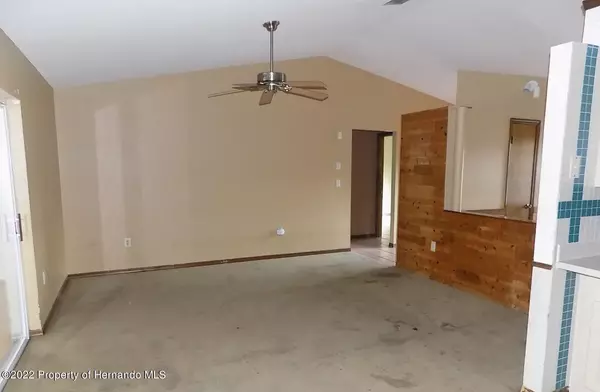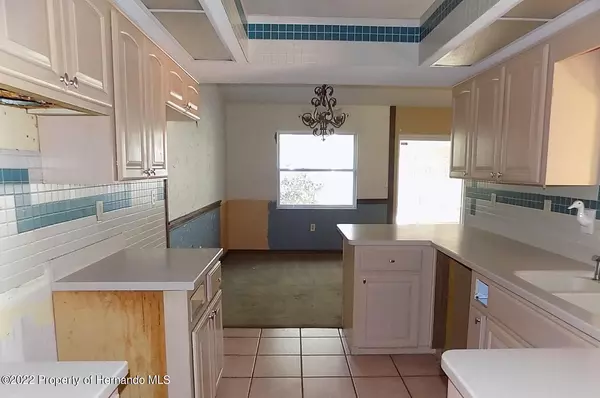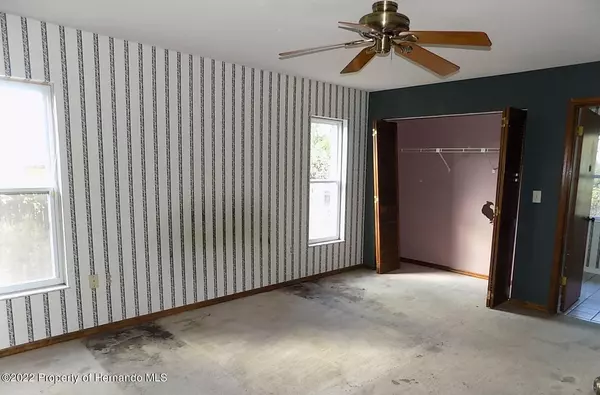$230,000
$170,000
35.3%For more information regarding the value of a property, please contact us for a free consultation.
3 Beds
2 Baths
1,496 SqFt
SOLD DATE : 04/29/2022
Key Details
Sold Price $230,000
Property Type Single Family Home
Sub Type Single Family Residence
Listing Status Sold
Purchase Type For Sale
Square Footage 1,496 sqft
Price per Sqft $153
Subdivision Spring Hill Unit 12
MLS Listing ID 2223592
Sold Date 04/29/22
Style Ranch
Bedrooms 3
Full Baths 2
HOA Y/N No
Originating Board Hernando County Association of REALTORS®
Year Built 1987
Annual Tax Amount $2,716
Tax Year 2021
Lot Size 0.298 Acres
Acres 0.3
Property Description
*MULTIPLE OFFERS HIGHEST AND BEST DUE 4/12 NOON* Don't let this deal pass you by! 3 bedroom, 2 bathroom, 2 car garage home located in a central Spring Hill neighborhood near schools and shopping plus easy access to the Suncoast Pkwy. Functional floor plan has a living room, dining area, cozy nook, and a split bedroom layout. Large enclosed porch on the back with views of the private backyard. Master suite has plenty of storage and a nice sized attached bathroom featuring granite countertops. All this and situated on an oversized lot. Call today before it's too late.
Location
State FL
County Hernando
Community Spring Hill Unit 12
Zoning PDP
Direction Spring Hill Dr heading west turn right on Coronado to left on Gold to home on right.
Interior
Interior Features Primary Bathroom - Shower No Tub, Split Plan
Heating Central, Electric
Cooling Central Air, Electric
Flooring Carpet, Tile
Appliance None
Exterior
Exterior Feature ExteriorFeatures
Parking Features Attached
Garage Spaces 2.0
Utilities Available Cable Available
View Y/N No
Garage Yes
Building
Story 1
Water Public
Architectural Style Ranch
Level or Stories 1
New Construction No
Schools
Elementary Schools Pine Grove
Middle Schools Powell
High Schools Central
Others
Tax ID R32 323 17 5120 0758 0050
Acceptable Financing Cash
Listing Terms Cash
Special Listing Condition Real Estate Owned
Read Less Info
Want to know what your home might be worth? Contact us for a FREE valuation!

Our team is ready to help you sell your home for the highest possible price ASAP
"Molly's job is to find and attract mastery-based agents to the office, protect the culture, and make sure everyone is happy! "





