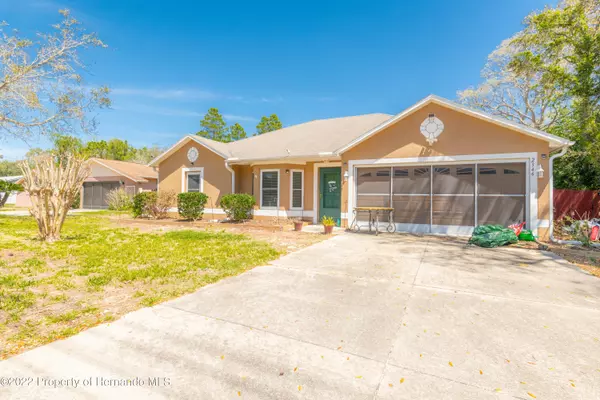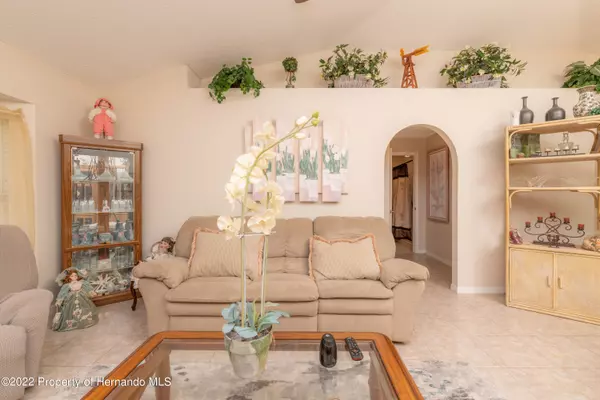$285,000
$285,000
For more information regarding the value of a property, please contact us for a free consultation.
3 Beds
2 Baths
1,347 SqFt
SOLD DATE : 05/09/2022
Key Details
Sold Price $285,000
Property Type Single Family Home
Sub Type Single Family Residence
Listing Status Sold
Purchase Type For Sale
Square Footage 1,347 sqft
Price per Sqft $211
Subdivision Spring Hill Unit 21
MLS Listing ID 2223270
Sold Date 05/09/22
Style Contemporary
Bedrooms 3
Full Baths 2
HOA Y/N No
Originating Board Hernando County Association of REALTORS®
Year Built 2003
Annual Tax Amount $1,691
Tax Year 2021
Lot Size 10,000 Sqft
Acres 0.23
Property Description
Beautifully presented 3-bedroom home with Pool, fully fenced in back yard, New HVAC 2/22 and pool motor 8/21, tile and laminate flooring, vaulted ceilings, plant shelves, inside laundry, split bedroom plan, saltwater pool and electric pool heater, new pool pump, pavers in lanai around pool, large shed in back yard, granite counters (with movable island), wood cabinets and walk-in pantry. All appliances, including refrigerator and front load washer/dryer, 1-yr appliance insurance coverage is included.
Centrally located, close to all conveniences. Repaired sinkhole with Engineer Report available for financing and insurance. Come and view this home today before it's gone. Open house 3/26 from 2pm-5pm!
Location
State FL
County Hernando
Community Spring Hill Unit 21
Zoning PDP
Direction Spring Hill Drive to North on Deltona to house on the right
Interior
Interior Features Ceiling Fan(s), Primary Bathroom - Shower No Tub, Vaulted Ceiling(s), Walk-In Closet(s), Split Plan
Heating Central, Electric, Heat Pump
Cooling Central Air, Electric
Flooring Laminate, Tile, Wood
Appliance Dishwasher, Dryer, Electric Oven, Refrigerator, Washer
Exterior
Exterior Feature ExteriorFeatures
Parking Features Attached
Garage Spaces 2.0
Fence Privacy
Utilities Available Cable Available
Amenities Available None
View Y/N No
Garage Yes
Building
Story 1
Water Public
Architectural Style Contemporary
Level or Stories 1
New Construction No
Schools
Elementary Schools Explorer K-8
Middle Schools Explorer K-8
High Schools Central
Others
Tax ID R32 323 17 5210 1434 0150
Acceptable Financing Cash, Conventional
Listing Terms Cash, Conventional
Read Less Info
Want to know what your home might be worth? Contact us for a FREE valuation!

Our team is ready to help you sell your home for the highest possible price ASAP
"Molly's job is to find and attract mastery-based agents to the office, protect the culture, and make sure everyone is happy! "





