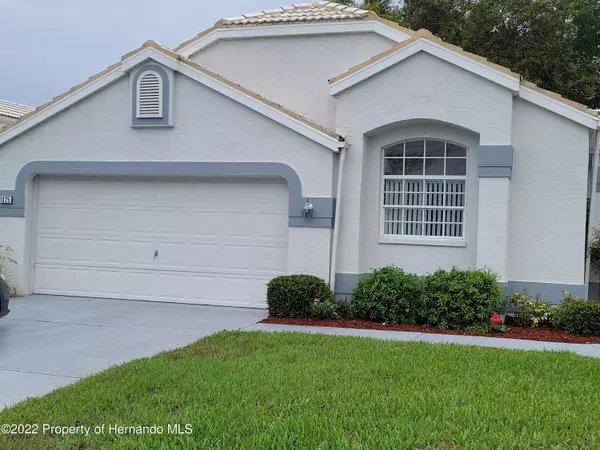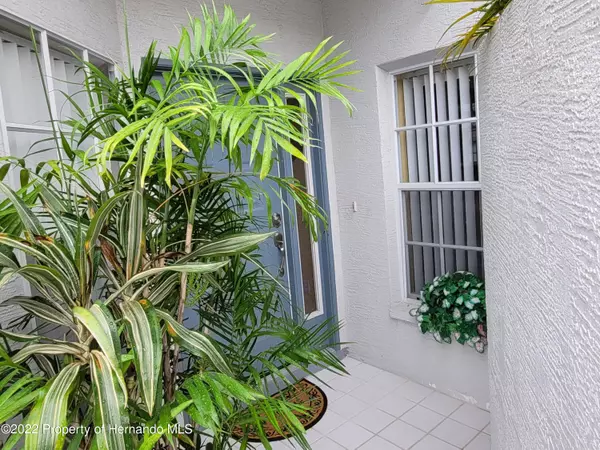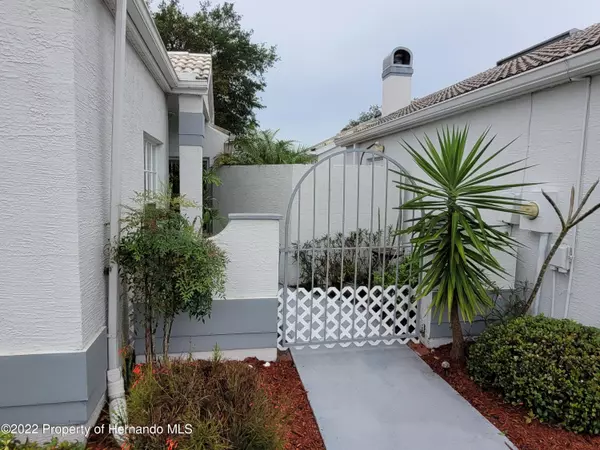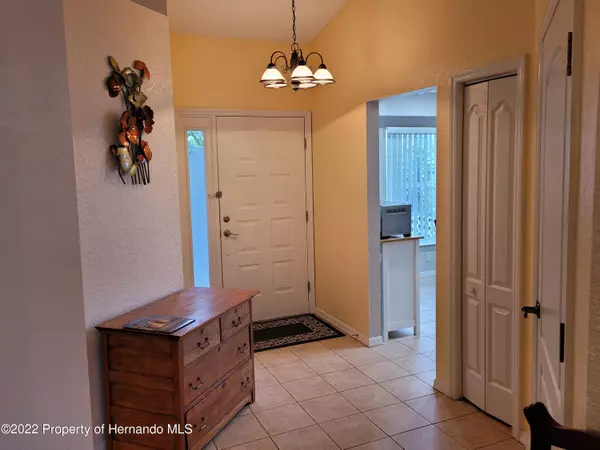$302,500
$314,850
3.9%For more information regarding the value of a property, please contact us for a free consultation.
3 Beds
2 Baths
1,726 SqFt
SOLD DATE : 05/06/2022
Key Details
Sold Price $302,500
Property Type Single Family Home
Sub Type Single Family Residence
Listing Status Sold
Purchase Type For Sale
Square Footage 1,726 sqft
Price per Sqft $175
Subdivision Gardens At Seven Hills Ph 3
MLS Listing ID 2222953
Sold Date 05/06/22
Style Villa,Other
Bedrooms 3
Full Baths 2
HOA Fees $97/qua
HOA Y/N Yes
Originating Board Hernando County Association of REALTORS®
Year Built 1997
Annual Tax Amount $1,483
Tax Year 2021
Lot Size 1,868 Sqft
Acres 0.04
Property Description
OPEN HOUSE CANCELED FOR SUNDAY APRIL 3, 2022. DO NOT WAIT!!! Come see this very Spacious Well Maintained Home in The Garden of Seven Hills Community, move in Ready. This Newly Updated Home has been Freshly Painted. This offers a Beautiful Kitchen with Stainless Steel Appliances. Has newly Remodeled Master Bath and 2nd Full Bath also has been Newly Remodeled with in the last month. Very Spacious Master Bedroom . Relax in you large Family Room for a Movie Night, Or just have a Quiet Evening, Out in Your Beautiful Enclosed Lanai. This Home Offers a Very Unique Fireplace Which is Open on Both Sides and is Wood Burning. You will also see the Beautiful new Chandelier in the Living
Room and the Beautiful Pendant light in the Dinning Room along with several New Ceiling Fans. All Stainless Steel Appliances Were Purchased in 2019. A/C is new. Roof Is a Tile Roof in Great Condition. Close to Shopping, Restaurants, Beaches. Enjoy all the Outdoor Amenities the area has to offer such as Boating, Kayaking, Fishing and Hiking. Enjoy the YMCA right across from the Community Entrance. Schedule your Showing now, so you don't miss out on making this Beautiful Home Yours!! There is an additional Maintenance / HOA Fee of 207.90 Annually.
Location
State FL
County Hernando
Community Gardens At Seven Hills Ph 3
Zoning R1A
Direction FOLLOW COUNTY LINE RD TO MARINER BLVD AND MAKE LEFT. FOLLOW TO RIO VISTA CT. MAKE LEFT THEN RIGHT ONTO CASTILLE DR HOUSE WILL BE ON THE LEFT
Interior
Interior Features Split Plan
Heating Central, Electric
Cooling Central Air, Electric
Flooring Carpet, Tile
Fireplaces Type Other
Fireplace Yes
Appliance Dishwasher, Dryer, Electric Oven, Microwave, Refrigerator, Washer
Exterior
Exterior Feature ExteriorFeatures
Parking Features Attached
Garage Spaces 2.0
Utilities Available Other
Amenities Available Shuffleboard Court, Tennis Court(s)
View Y/N No
Roof Type Tile
Garage Yes
Building
Story 1
Water Public
Architectural Style Villa, Other
Level or Stories 1
New Construction No
Schools
Elementary Schools Suncoast
Middle Schools Powell
High Schools Springstead
Others
Tax ID R31 223 18 3531 000 1240
Acceptable Financing Cash, Conventional, FHA
Listing Terms Cash, Conventional, FHA
Read Less Info
Want to know what your home might be worth? Contact us for a FREE valuation!

Our team is ready to help you sell your home for the highest possible price ASAP
"Molly's job is to find and attract mastery-based agents to the office, protect the culture, and make sure everyone is happy! "





