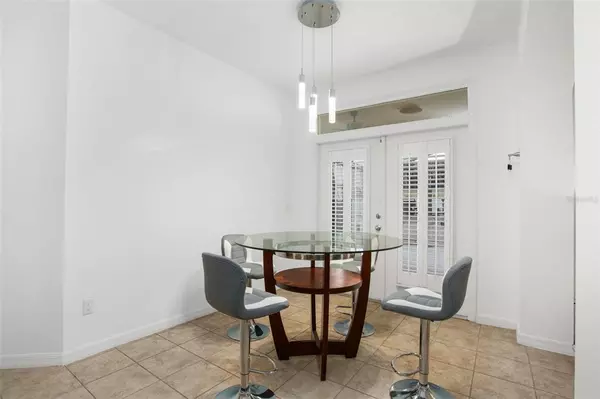$862,000
$850,000
1.4%For more information regarding the value of a property, please contact us for a free consultation.
7 Beds
5 Baths
5,114 SqFt
SOLD DATE : 05/12/2022
Key Details
Sold Price $862,000
Property Type Single Family Home
Sub Type Single Family Residence
Listing Status Sold
Purchase Type For Sale
Square Footage 5,114 sqft
Price per Sqft $168
Subdivision East Lake Park Ph 3-5
MLS Listing ID O6015291
Sold Date 05/12/22
Bedrooms 7
Full Baths 5
Construction Status Inspections
HOA Fees $47
HOA Y/N Yes
Year Built 2013
Annual Tax Amount $5,663
Lot Size 10,018 Sqft
Acres 0.23
Property Description
Presenting one of the Lake Nona area’s best kept secrets: the private, gated community of East Lake Park! This 7-bedroom mammoth home is dressed to impress with full solar panels, double masters, full theater, private office or den, large upstairs bonus room, screened and heated salt-water pool with moveable tiki bar with grill and fridge plus TV on a hydraulic lift, 7-seater moveable hot tub with Bluetooth, and 3-car tandem garage. Equipped with smart-home features, take advantage of the latest technological devices controlled from your phone to enhance home lighting, music, door locks, and climate – even the kitchen faucet understands voice commands! Whole house water filtration system, 80-gallon hybrid hot water heater, foam insulation in the walls and attic, energy efficient windows, and 41-solar panels (system is paid for) save hundreds of dollars a month off your power bill. Choose from an upstairs or downstairs master – both with soaking tubs and separate showers - plus 5 other additional bedrooms. Upstairs master features a dream custom closet with 90” glass-enclosed cabinets and soft-close pull-out drawers plus LED lighting. The impressive home theater features stadium seating, reclining leather seats, 120” screen with 4K movie projector and surround sound. Kitchen features granite counters with glass-tiled backsplash, glass top stove, stainless appliances, reverse osmosis faucet, plus tons of storage. Boasting the largest floorplan in the community, this home offers room for all and then some! Located just 5-miles south of Lake Nona’s fast-growing Medical City and minutes from the new Disney Parks Regional Lake Nona Campus, this home checks all the boxes: close enough to the action but still situated just outside the hustle and bustle. Come see for yourself!
Location
State FL
County Osceola
Community East Lake Park Ph 3-5
Zoning PD
Rooms
Other Rooms Bonus Room, Den/Library/Office, Family Room, Formal Dining Room Separate, Formal Living Room Separate, Inside Utility, Media Room, Storage Rooms
Interior
Interior Features Ceiling Fans(s), Crown Molding, Kitchen/Family Room Combo, Master Bedroom Main Floor, Dormitorio Principal Arriba, Solid Surface Counters, Solid Wood Cabinets, Split Bedroom, Stone Counters, Thermostat, Walk-In Closet(s), Window Treatments
Heating Central, Electric
Cooling Central Air, Zoned
Flooring Carpet, Ceramic Tile
Furnishings Unfurnished
Fireplace false
Appliance Dishwasher, Disposal, Microwave
Laundry Inside, Laundry Room
Exterior
Exterior Feature Fence, French Doors
Garage Garage Door Opener, Tandem
Garage Spaces 3.0
Pool Auto Cleaner, Chlorine Free, Heated, In Ground, Salt Water, Screen Enclosure
Community Features Deed Restrictions, Gated
Utilities Available Cable Available, Electricity Connected, Public, Street Lights, Underground Utilities
Amenities Available Basketball Court, Gated, Park
Waterfront false
Roof Type Shingle
Parking Type Garage Door Opener, Tandem
Attached Garage true
Garage true
Private Pool Yes
Building
Lot Description In County, Paved
Entry Level Two
Foundation Slab
Lot Size Range 0 to less than 1/4
Sewer Public Sewer
Water Public
Architectural Style Contemporary
Structure Type Block, Stone, Stucco
New Construction false
Construction Status Inspections
Schools
Elementary Schools Narcoossee Elementary
Middle Schools Narcoossee Middle
High Schools Tohopekaliga High School
Others
Pets Allowed Yes
HOA Fee Include Common Area Taxes, Private Road, Recreational Facilities
Senior Community No
Ownership Fee Simple
Monthly Total Fees $95
Acceptable Financing Cash, Conventional, USDA Loan, VA Loan
Membership Fee Required Required
Listing Terms Cash, Conventional, USDA Loan, VA Loan
Special Listing Condition None
Read Less Info
Want to know what your home might be worth? Contact us for a FREE valuation!

Our team is ready to help you sell your home for the highest possible price ASAP

© 2024 My Florida Regional MLS DBA Stellar MLS. All Rights Reserved.
Bought with EXCLUSIVE REAL ESTATE SOLUTION

"Molly's job is to find and attract mastery-based agents to the office, protect the culture, and make sure everyone is happy! "





