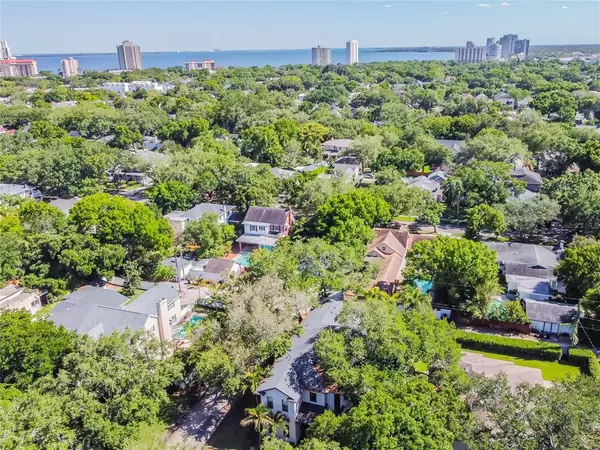$2,360,000
$2,495,000
5.4%For more information regarding the value of a property, please contact us for a free consultation.
5 Beds
6 Baths
4,132 SqFt
SOLD DATE : 05/18/2022
Key Details
Sold Price $2,360,000
Property Type Single Family Home
Sub Type Single Family Residence
Listing Status Sold
Purchase Type For Sale
Square Footage 4,132 sqft
Price per Sqft $571
Subdivision North New Suburb Beautiful
MLS Listing ID T3365299
Sold Date 05/18/22
Bedrooms 5
Full Baths 4
Half Baths 2
Construction Status Appraisal,Inspections
HOA Y/N No
Year Built 2013
Annual Tax Amount $17,648
Lot Size 7,405 Sqft
Acres 0.17
Lot Dimensions 59x126
Property Description
Welcome home to this contemporary, sophisticated, custom-built, home on a corner lot - truly a work of art and located in one of Tampa's most coveted neighborhoods – New Suburb Beautiful. Offering 4 bedrooms, 4 full bathrooms, 2 half baths with one as a pool bath, plus an expansive bonus room that could be used as a 5th bedroom, and an office. Upon entry, the soaring two-story-height ceilings, paired with the clean lines of the modern staircase, adds to how endless and inviting the space feels throughout the first level. Adjacent to the entry/ foyer, you'll find a private, corner office, opposite the formal dining room. A full bedroom and bathroom on the 1st floor are perfect for visiting guests. The heart of the home is the expansive great room is completely open and seamlessly connected to the sleek, chef's kitchen, butler's pantry + dry bar, and casual breakfast or dine-in-kitchen. Exuding a gallery-esque design, the custom media wall in the great room features built in shelving and a gas fireplace, adding an architectural statement true to the home's design. With an indoor/ outdoor feel, loads of natural light flood into the casual dining area and kitchen from the south-facing wall of oversized sliding glass doors leading to the home's private outdoor oasis. On a gorgeous day or evening, a custom electric screen can be lowered, allowing for all sliding doors to open for a breath of fresh air. The kitchen offers open shelving, a fabulous gas range, walk through (to the formal dining) butler's pantry with abundant storage and a wine cooler, and top of the line appliances. Are you ready for resort style living? Outside, the home enjoys the partially covered living space, currently furnished as outdoor dining, the pool, heated spa, beautiful water feature, and sun deck. Upstairs you will find 3 additional bedrooms, including the owner's suite, the potential 5th bedroom, or bonus room as it's currently designed, and 3 full baths. The primary bedroom offers two walk-in closets with custom built-in organizers and a spa-inspired ensuite bath with a soaking tub, a separate stand-in shower, dual vanities and an additional closet. Each of the additional bedrooms are generously sized and enjoy ample closet storage. The bonus room is a fabulous space for a dual-purpose fitness room + media room and is enhanced by a two sides of windows, and custom brick statement wall – it's the PERFECT space for game night, or watching one of our championship teams represent “Champa Bay”! New Suburb Beautiful, with its mix of historic and newly constructed homes is one of the area's most tranquil and sought-after neighborhoods. Located within the Plant High School district and only minutes from Hyde Park Village, Palma Ceia Golf & Country Club, and Bayshore Blvd, this location can't be beat!
Location
State FL
County Hillsborough
Community North New Suburb Beautiful
Zoning RS-60
Rooms
Other Rooms Den/Library/Office, Formal Dining Room Separate
Interior
Interior Features Built-in Features, Ceiling Fans(s), Eat-in Kitchen, High Ceilings, Kitchen/Family Room Combo, Dormitorio Principal Arriba, Open Floorplan, Thermostat, Tray Ceiling(s), Walk-In Closet(s)
Heating Central, Zoned
Cooling Central Air, Zoned
Flooring Tile, Wood
Furnishings Unfurnished
Fireplace true
Appliance Convection Oven, Dishwasher, Exhaust Fan, Gas Water Heater, Microwave, Range, Refrigerator, Wine Refrigerator
Laundry Inside, Laundry Room, Upper Level
Exterior
Exterior Feature Fence, Irrigation System, Lighting, Rain Gutters, Sidewalk, Sliding Doors
Parking Features Alley Access, Driveway, Garage Door Opener, Garage Faces Rear, On Street
Garage Spaces 2.0
Fence Wood
Pool Heated, In Ground, Lighting, Salt Water
Community Features Sidewalks
Utilities Available Cable Connected, Electricity Connected, Natural Gas Connected, Public, Street Lights
Roof Type Shingle
Porch Covered, Patio
Attached Garage true
Garage true
Private Pool Yes
Building
Lot Description Corner Lot, City Limits, Paved
Story 2
Entry Level Two
Foundation Slab
Lot Size Range 0 to less than 1/4
Sewer Public Sewer
Water Public
Architectural Style Contemporary
Structure Type Block, Stucco
New Construction false
Construction Status Appraisal,Inspections
Schools
Elementary Schools Mitchell-Hb
Middle Schools Wilson-Hb
High Schools Plant-Hb
Others
Senior Community No
Ownership Fee Simple
Acceptable Financing Cash, Conventional
Listing Terms Cash, Conventional
Special Listing Condition None
Read Less Info
Want to know what your home might be worth? Contact us for a FREE valuation!

Our team is ready to help you sell your home for the highest possible price ASAP

© 2025 My Florida Regional MLS DBA Stellar MLS. All Rights Reserved.
Bought with CENTURY 21 LIST WITH BEGGINS
"Molly's job is to find and attract mastery-based agents to the office, protect the culture, and make sure everyone is happy! "





