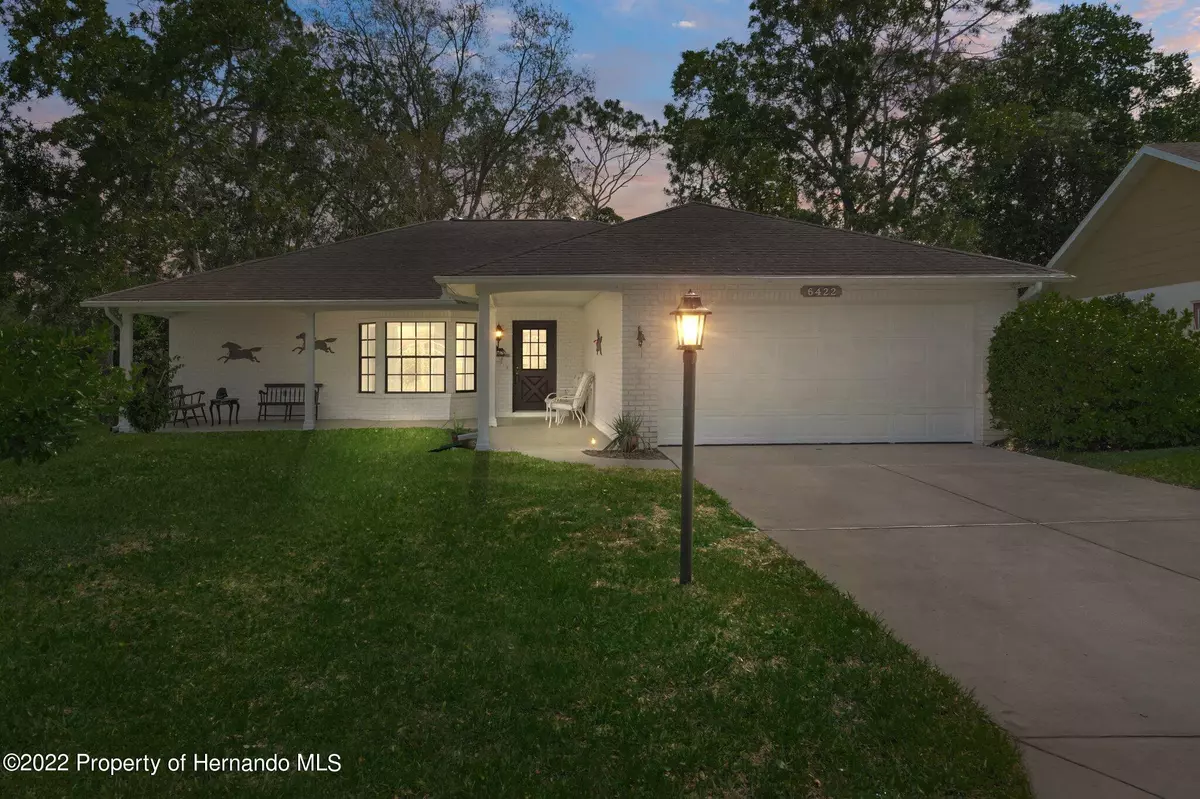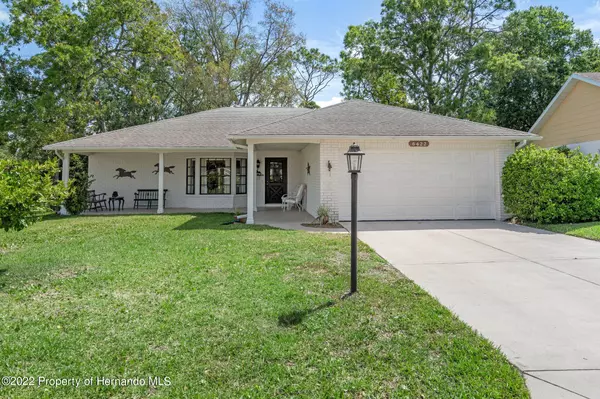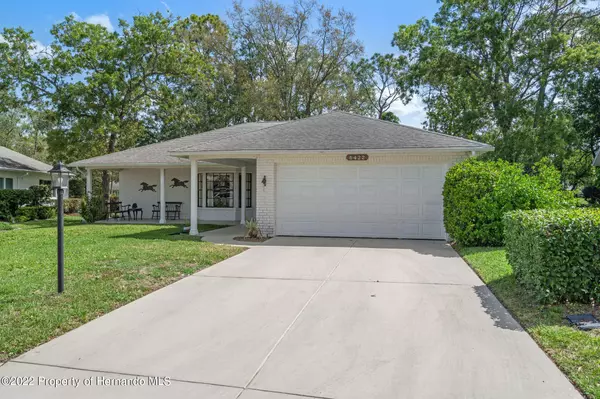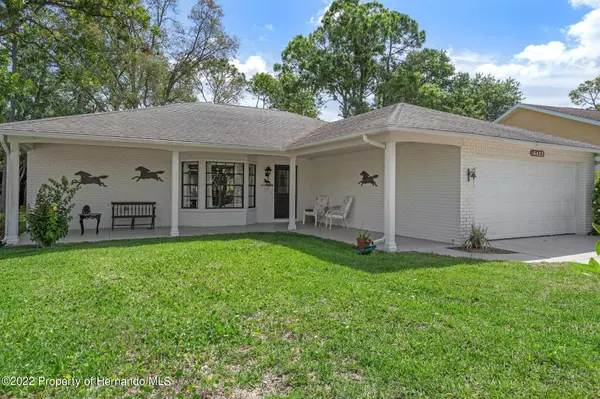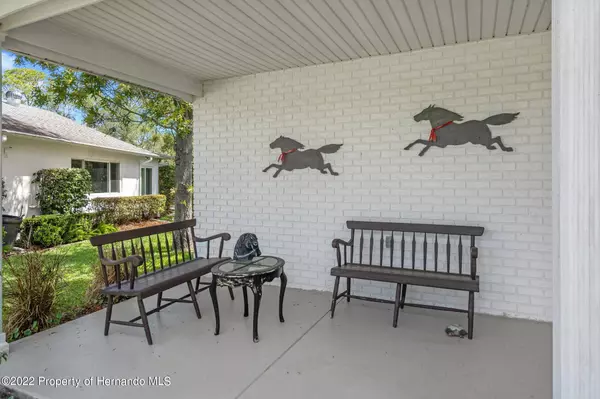$305,000
$309,000
1.3%For more information regarding the value of a property, please contact us for a free consultation.
2 Beds
2 Baths
1,655 SqFt
SOLD DATE : 05/20/2022
Key Details
Sold Price $305,000
Property Type Single Family Home
Sub Type Single Family Residence
Listing Status Sold
Purchase Type For Sale
Square Footage 1,655 sqft
Price per Sqft $184
Subdivision Timber Pines Tr 23 Un 2
MLS Listing ID 2223966
Sold Date 05/20/22
Style Ranch
Bedrooms 2
Full Baths 2
HOA Fees $266/mo
HOA Y/N Yes
Originating Board Hernando County Association of REALTORS®
Year Built 1983
Annual Tax Amount $3,532
Tax Year 2021
Lot Size 7,886 Sqft
Acres 0.18
Property Description
Welcome home to the award-winning 55+ community of Timber Pines where you can be as active or as passive as you choose to be. With 4 golf courses to choose from, 2 community swimming pools, miles and miles of paved walking areas, a Performing Arts Center, Lodge, on-site Restaurant and Grill, bocce ball, shuffleboard, horseshoe, pickleball, tennis, a Fitness Center, Wood Working Shop, Billiards and more committees and clubs than you could name – there's never a dull moment – only missed opportunities. Don't let this open and airy 2 bedroom, 2 bath single family home be one of those missed opportunities. This Expanded Buttonwood model offers a bedroom on either side of the home, formal living space, a large family room and a bright center kitchen with access to the beautifully enclosed Florida room. The upgraded wall of sliding doors in the Florida room provides fresh air flow when open, additional living space and a beautifully landscaped view of Hole #6 of the Lakes Course. Don't miss out on this gem of a property located within the crown jewel of Hernando County.
Location
State FL
County Hernando
Community Timber Pines Tr 23 Un 2
Zoning PDP
Direction From SR19 to Timber Pines Drive. Right on Timber Pines Blvd. Left on Augusta Dr., Left on Westchester Blvd., Right on Putter Circle - home is on your Right.
Interior
Interior Features Ceiling Fan(s), Primary Bathroom - Shower No Tub, Solar Tube(s), Walk-In Closet(s), Split Plan
Heating Central, Electric
Cooling Central Air, Electric
Flooring Tile, Wood
Appliance Dishwasher, Dryer, Electric Oven, Microwave, Refrigerator, Washer
Laundry Sink
Exterior
Exterior Feature ExteriorFeatures
Parking Features Attached, Garage Door Opener
Garage Spaces 2.0
Utilities Available Cable Available, Electricity Available
Amenities Available Clubhouse, Dog Park, Fitness Center, Gated, Golf Course, Management- On Site, Pool, RV/Boat Storage, Security, Shuffleboard Court, Tennis Court(s), Other
View Y/N No
Porch Patio
Garage Yes
Building
Story 1
Water Public
Architectural Style Ranch
Level or Stories 1
New Construction No
Schools
Elementary Schools Deltona
Middle Schools Fox Chapel
High Schools Weeki Wachee
Others
Senior Community Yes
Tax ID R21 223 17 6232 0000 0500
Acceptable Financing Cash, Conventional, Lease Option, VA Loan
Listing Terms Cash, Conventional, Lease Option, VA Loan
Read Less Info
Want to know what your home might be worth? Contact us for a FREE valuation!

Our team is ready to help you sell your home for the highest possible price ASAP
"Molly's job is to find and attract mastery-based agents to the office, protect the culture, and make sure everyone is happy! "
