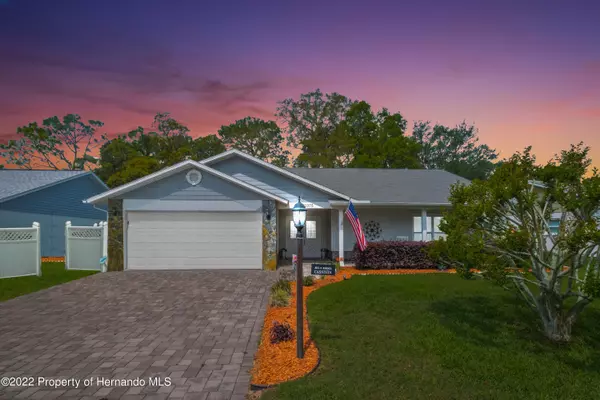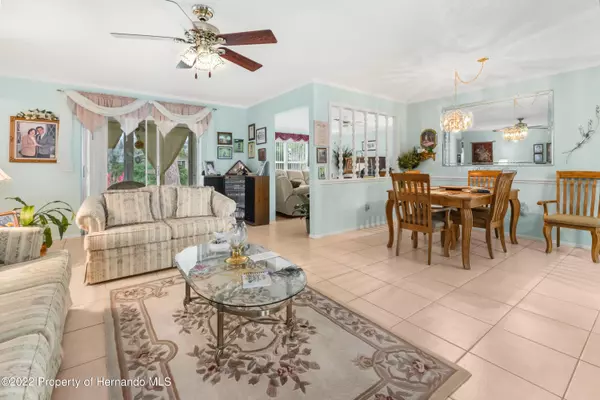$285,000
$285,000
For more information regarding the value of a property, please contact us for a free consultation.
2 Beds
2 Baths
1,406 SqFt
SOLD DATE : 05/20/2022
Key Details
Sold Price $285,000
Property Type Single Family Home
Sub Type Single Family Residence
Listing Status Sold
Purchase Type For Sale
Square Footage 1,406 sqft
Price per Sqft $202
Subdivision Timber Pines Tr 23 Un 2
MLS Listing ID 2223644
Sold Date 05/20/22
Style Ranch
Bedrooms 2
Full Baths 2
HOA Fees $266/mo
HOA Y/N Yes
Originating Board Hernando County Association of REALTORS®
Year Built 1982
Annual Tax Amount $1,141
Tax Year 2021
Lot Size 8,283 Sqft
Acres 0.19
Property Description
WOW!! Check out this meticulously maintained 2 bedroom, 2 bathroom, 2 car garage home located inside the gated, 55+ active community of Timber Pines. Major curb appeal with beautiful landscaping and modern brick paver driveway! Walk through the gorgeous double door entrance to be greeted with the spacious open living/dining room. Home features covered front porch, split floorplan, family room, light & bright kitchen, and enclosed Florida room! Newly replaced whole house water filtration system (2022), 3-ton HVAC unit (2021), Newly installed Leaf Filter Gutter Guards, Newly installed insulated garage door, and Brand new washing machine! Enjoy all that Timber Pines has to offer with 4 Pristine Golf Courses, 2 heated community pools, Country Club Restaurant & Bar, Performing Arts Center, Residents Activity Center, Woodworking shop, Fitness Center, Pickle Ball courts, Tennis, Bocce, Billiards, and more! Close to great shopping, restaurants, medical facilities and only a short distance away from some of Florida's top-rated beaches!
Location
State FL
County Hernando
Community Timber Pines Tr 23 Un 2
Zoning PDP
Direction Enter Main entrance of Timber Pines at Pine Forest Road, Left on Timber Pines Blvd, Right on Westchester, home on Right.
Interior
Interior Features Ceiling Fan(s), Primary Bathroom - Shower No Tub, Walk-In Closet(s), Split Plan
Heating Central, Electric
Cooling Central Air, Electric
Flooring Tile
Appliance Dishwasher, Dryer, Electric Oven, Microwave, Refrigerator, Washer
Exterior
Exterior Feature ExteriorFeatures
Parking Features Attached
Garage Spaces 2.0
Utilities Available Cable Available, Electricity Available
Amenities Available Clubhouse, Fitness Center, Gated, Golf Course, Management- On Site, Pool, RV/Boat Storage, Security, Tennis Court(s), Other
View Y/N No
Porch Patio
Garage Yes
Building
Story 1
Water Public
Architectural Style Ranch
Level or Stories 1
New Construction No
Schools
Elementary Schools Deltona
Middle Schools Fox Chapel
High Schools Weeki Wachee
Others
Senior Community Yes
Tax ID R21 223 17 6232 0000 0960
Acceptable Financing Cash, Conventional
Listing Terms Cash, Conventional
Read Less Info
Want to know what your home might be worth? Contact us for a FREE valuation!

Our team is ready to help you sell your home for the highest possible price ASAP
"Molly's job is to find and attract mastery-based agents to the office, protect the culture, and make sure everyone is happy! "





