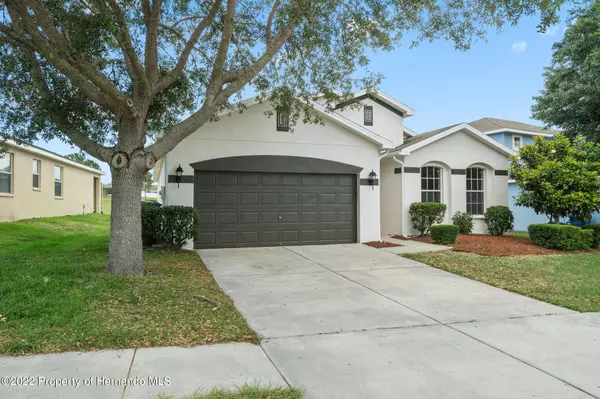$330,000
$330,000
For more information regarding the value of a property, please contact us for a free consultation.
3 Beds
2 Baths
2,080 SqFt
SOLD DATE : 05/23/2022
Key Details
Sold Price $330,000
Property Type Single Family Home
Sub Type Single Family Residence
Listing Status Sold
Purchase Type For Sale
Square Footage 2,080 sqft
Price per Sqft $158
Subdivision Spring Ridge
MLS Listing ID 2224254
Sold Date 05/23/22
Style Contemporary
Bedrooms 3
Full Baths 2
HOA Fees $10/ann
HOA Y/N Yes
Originating Board Hernando County Association of REALTORS®
Year Built 2005
Annual Tax Amount $4,186
Tax Year 2021
Lot Size 6,373 Sqft
Acres 0.15
Property Description
Perfect place to call home! Shopping, dining, movies, & 10 minutes to Hwy 589! Gated Spring Ridge community provides a very nice newer athletic facility, pool, & clubhouse. Community is almost completely built out. The Delray is one of the builders premium & most popular floor plans, with 2080 SF home, & has been optioned out as a 3 bedroom + office, one story home- perfect to be able to spread out. No home behind with great space to add pool or lanai. Freshly painted inside & recently outside. HVAC replaced 10-2019. Step into the large open dining/living room w/ high ceilings, which is also perfect for setting up a game room. Beyond is the grand open kitchen & family room with sliders out back. Kitchen includes large prep island and 42 inch upper cabinets, black and stainless steel appliances, and tile floors. Also, you're going to have plenty of storage in the closet pantry & there's even room to place a large cabinet, desk, or furniture piece next to the pantry. Master suite is in the back of the home, with a large bathroom including walk in shower and a huge closet & double vanities. The office or 4th bedroom (needs closet) is perfect for office or a nursery as well. 2 bedrooms with 2nd bath across from the kitchen, and laundry room leading to the 2 car garage.
Location
State FL
County Hernando
Community Spring Ridge
Zoning PDP
Direction From Hwy 50 & Sunshine Grove go N to r into Spring Ridge Entrance. Turn L and 1st R on St. Home is on left.
Interior
Interior Features Ceiling Fan(s), Open Floorplan, Split Plan
Heating Central, Electric
Cooling Central Air, Electric
Flooring Carpet, Laminate, Tile, Wood
Appliance Dishwasher, Disposal, Microwave, Refrigerator
Exterior
Exterior Feature ExteriorFeatures
Parking Features Attached, Garage Door Opener
Garage Spaces 2.0
Utilities Available Cable Available, Electricity Available
Amenities Available Clubhouse, Fitness Center, Gated, Park, Other
View Y/N No
Garage Yes
Building
Story 1
Water Public
Architectural Style Contemporary
Level or Stories 1
New Construction No
Schools
Elementary Schools Pine Grove
Middle Schools West Hernando
High Schools Central
Others
Tax ID R22 222 18 3599 0000 3860
Acceptable Financing Cash, Conventional
Listing Terms Cash, Conventional
Read Less Info
Want to know what your home might be worth? Contact us for a FREE valuation!

Our team is ready to help you sell your home for the highest possible price ASAP
"Molly's job is to find and attract mastery-based agents to the office, protect the culture, and make sure everyone is happy! "





