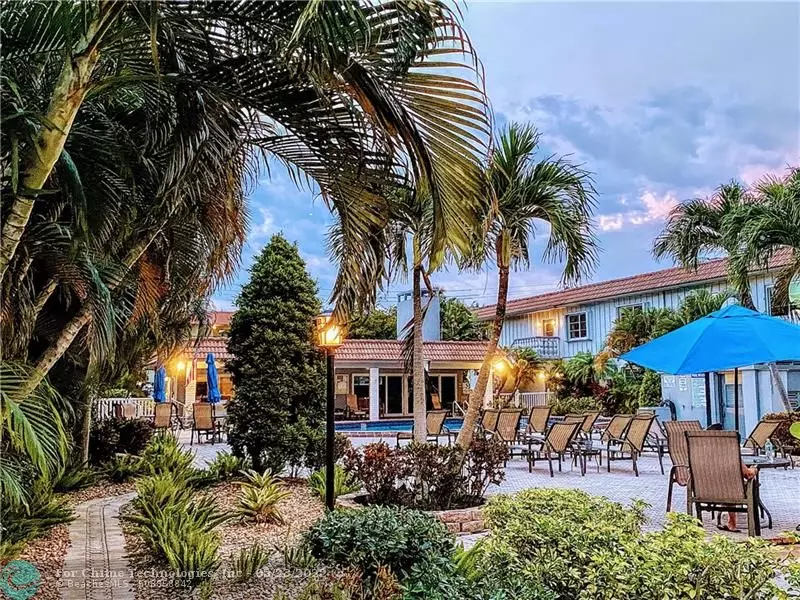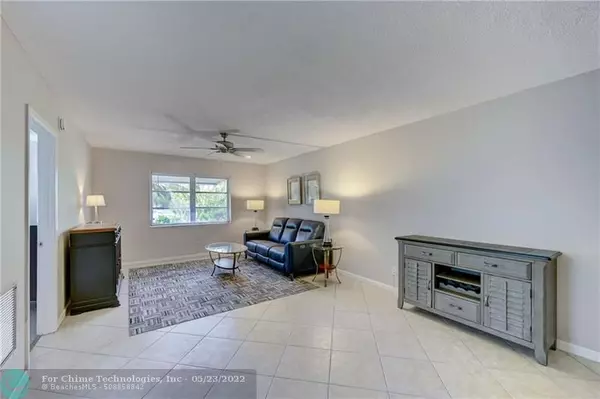$139,000
$139,000
For more information regarding the value of a property, please contact us for a free consultation.
1 Bed
1 Bath
685 SqFt
SOLD DATE : 05/13/2022
Key Details
Sold Price $139,000
Property Type Condo
Sub Type Condo
Listing Status Sold
Purchase Type For Sale
Square Footage 685 sqft
Price per Sqft $202
Subdivision Oakland Grove Village
MLS Listing ID F10325172
Sold Date 05/13/22
Style Condo 1-4 Stories
Bedrooms 1
Full Baths 1
Construction Status Resale
HOA Fees $230/mo
HOA Y/N Yes
Year Built 1969
Annual Tax Amount $620
Tax Year 2021
Property Description
Welcome to Oakland Grove Village a prime East Side 55+ Community a few short minutes to Wilton Drives Dining & Entertainment and less than 4 miles to the Beach.. This beautiful, bright first floor unit is tastefully updated and ready to enjoy... Tile floors in the main Living Area & Carpet in the Bedrooms. Nice Open, Newer Kitchen area with great counter space & lots of custom cabinetry with great storage. Spacious Master Bedroom with large Custom Closet. Newer Air-Conditioner. 1 Pet per Unit, 20 lbs. Max. No renting first 2 yrs. Beautifully Updated Clubhouse with Heated Pool & Wi-Fi. Lush & Tropically Landscaped Courtyard with Sundeck and lounging area... Recently Painted Exteriors & Hallways, Also newer Carpeting & Lighting. A great place to call home...NO WHOLESALERS.
Location
State FL
County Broward County
Community Oakland Grove Villag
Area Ft Ldale Nw(3390-3400;3460;3540-3560;3720;3810)
Building/Complex Name OAKLAND GROVE VILLAGE
Rooms
Bedroom Description At Least 1 Bedroom Ground Level,Master Bedroom Ground Level
Other Rooms Storage Room
Dining Room Dining/Living Room
Interior
Interior Features First Floor Entry, Built-Ins, Closet Cabinetry, Pantry, Walk-In Closets
Heating Central Heat, Electric Heat
Cooling Ceiling Fans, Central Cooling, Electric Cooling
Flooring Ceramic Floor, Tile Floors
Equipment Dishwasher, Electric Range, Electric Water Heater, Microwave, Refrigerator
Furnishings Partially Furnished
Exterior
Exterior Feature Awnings
Amenities Available Clubhouse-Clubroom, Common Laundry, Community Room, Exterior Lighting, Extra Storage, Heated Pool, Kitchen Facilities, Library, Pool, Shuffleboard, Vehicle Wash Area
Waterfront No
Water Access N
Private Pool No
Building
Unit Features Garden View
Entry Level 1
Foundation Concrete Block Construction, Other Construction
Unit Floor 1
Construction Status Resale
Schools
Elementary Schools Lloyd Estates
Middle Schools Rickards
High Schools Northeast
Others
Pets Allowed Yes
HOA Fee Include 230
Senior Community Verified
Restrictions No Lease First 2 Years,Renting Limited
Security Features Lobby Secured,Other Security
Acceptable Financing Cash, Conventional
Membership Fee Required No
Listing Terms Cash, Conventional
Special Listing Condition As Is
Pets Description Size Limit
Read Less Info
Want to know what your home might be worth? Contact us for a FREE valuation!

Our team is ready to help you sell your home for the highest possible price ASAP

Bought with Elevate Real Estate Broker

"Molly's job is to find and attract mastery-based agents to the office, protect the culture, and make sure everyone is happy! "





