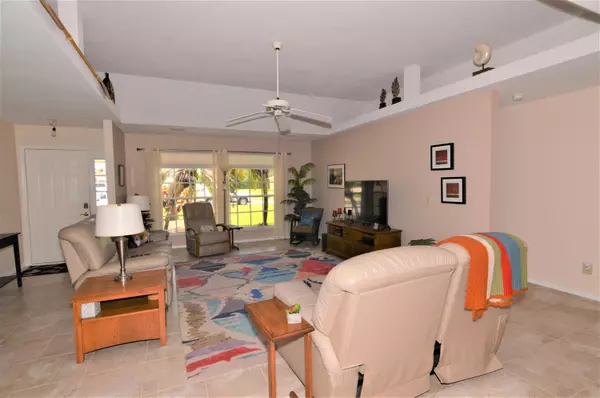Bought with Pierce Harbor Realty LLC
$249,900
$249,900
For more information regarding the value of a property, please contact us for a free consultation.
3 Beds
2 Baths
2,071 SqFt
SOLD DATE : 06/08/2018
Key Details
Sold Price $249,900
Property Type Single Family Home
Sub Type Single Family Detached
Listing Status Sold
Purchase Type For Sale
Square Footage 2,071 sqft
Price per Sqft $120
Subdivision Holiday Pines
MLS Listing ID RX-10421006
Sold Date 06/08/18
Style Traditional
Bedrooms 3
Full Baths 2
Construction Status Resale
HOA Fees $4/mo
HOA Y/N Yes
Year Built 1990
Annual Tax Amount $1,541
Tax Year 2017
Lot Size 0.280 Acres
Property Description
Make the most out of Florida sunshine in this Holiday Pines pool home. Impeccable condition, with updated kitchen w/wood cabinets and granite counters, spacious living room and family room with office area. Tile floor w/carpet in guest bedrooms. Other interior appointments include split floor plan, coffered ceiling, kitchen pantry, laundry room, master walk in closet and master bath w/oversized shower and double sink vanity. Sip your morning coffee in the screened porch and keep cool in your inground pool(2006 built)which is lushly landscaped for privacy. Exterior also includes storage shed, sprinkler system, hurricane panels, cameral security system and fenced back yard. Metal roof and a/c both new in 2012, water heater replaced in 2014.
Location
State FL
County St. Lucie
Community Holiday Pines
Area 7040
Zoning RS-4
Rooms
Other Rooms Den/Office, Family, Laundry-Inside
Master Bath Dual Sinks, Separate Shower
Interior
Interior Features French Door, Pantry, Sky Light(s), Split Bedroom, Walk-in Closet
Heating Central
Cooling Ceiling Fan, Central
Flooring Carpet, Ceramic Tile
Furnishings Furniture Negotiable
Exterior
Exterior Feature Auto Sprinkler, Fence, Open Patio, Screen Porch, Shed, Well Sprinkler, Zoned Sprinkler
Parking Features 2+ Spaces, Garage - Attached
Garage Spaces 2.0
Pool Child Gate, Concrete, Equipment Included, Inground
Utilities Available Cable, Electric, Public Sewer, Public Water
Amenities Available Golf Course, Street Lights
Waterfront Description None
View Other, Pool
Roof Type Metal
Exposure East
Private Pool Yes
Building
Lot Description 1/4 to 1/2 Acre
Story 1.00
Foundation Frame
Construction Status Resale
Others
Pets Allowed Yes
HOA Fee Include Other
Senior Community No Hopa
Restrictions Other
Security Features Security Sys-Owned
Acceptable Financing Cash, Conventional, FHA, VA
Horse Property No
Membership Fee Required No
Listing Terms Cash, Conventional, FHA, VA
Financing Cash,Conventional,FHA,VA
Read Less Info
Want to know what your home might be worth? Contact us for a FREE valuation!

Our team is ready to help you sell your home for the highest possible price ASAP
"Molly's job is to find and attract mastery-based agents to the office, protect the culture, and make sure everyone is happy! "





