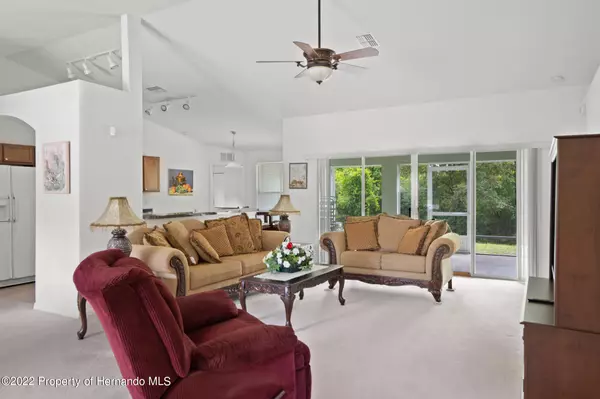$359,000
$379,900
5.5%For more information regarding the value of a property, please contact us for a free consultation.
4 Beds
3 Baths
2,050 SqFt
SOLD DATE : 05/26/2022
Key Details
Sold Price $359,000
Property Type Single Family Home
Sub Type Single Family Residence
Listing Status Sold
Purchase Type For Sale
Square Footage 2,050 sqft
Price per Sqft $175
Subdivision Royal Highlands Unit 9
MLS Listing ID 2223874
Sold Date 05/26/22
Style Ranch
Bedrooms 4
Full Baths 3
HOA Y/N No
Originating Board Hernando County Association of REALTORS®
Year Built 2007
Annual Tax Amount $3,420
Tax Year 2021
Lot Size 0.459 Acres
Acres 0.46
Lot Dimensions X
Property Description
Welcome Home! This charming 4-bed, 3-bath home is located in the highly sought-after Royal Highlands area! Home features newer carpet, brand new exterior paint and large open floor plan with family room overlooking the back screened patio. Kitchen has ample counter space, eat in area and solid wood cabinets. Master bedroom has sliding glass doors, dual walk-in closets, dual vanity sink, spacious walk in shower and soaking tub. Home offers a split floor plan with two additional bedrooms and second bathroom along with a fourth bedroom that has a private bathroom, walk-in closet and access to rear patio. Minutes from Weeki Wachee Springs, Hernando Beach and Bayport Boat Launch. Conveniently located to hospitals, shopping, and the Suncoast Parkway.
Location
State FL
County Hernando
Community Royal Highlands Unit 9
Zoning R1C
Direction MARINER W ON NORTHCLIFFE R ON DELTONA R ON CORTEZ BLVD L ON BLACKBIRD R ON NODDY TERN
Interior
Interior Features Built-in Features, Ceiling Fan(s), Double Vanity, Open Floorplan, Primary Bathroom -Tub with Separate Shower, Vaulted Ceiling(s), Walk-In Closet(s), Split Plan
Heating Central, Electric
Cooling Central Air, Electric
Flooring Carpet, Tile
Appliance Dishwasher, Electric Oven, Microwave, Refrigerator
Exterior
Exterior Feature ExteriorFeatures
Parking Features Attached
Garage Spaces 2.0
Utilities Available Cable Available, Electricity Available
View Y/N No
Porch Patio
Garage Yes
Building
Story 1
Water Public, Well
Architectural Style Ranch
Level or Stories 1
New Construction No
Schools
Elementary Schools Winding Waters K-8
Middle Schools West Hernando
High Schools Hernando
Others
Tax ID R01 221 17 3400 0176 0040
Acceptable Financing Cash, Conventional, FHA, VA Loan
Listing Terms Cash, Conventional, FHA, VA Loan
Read Less Info
Want to know what your home might be worth? Contact us for a FREE valuation!

Our team is ready to help you sell your home for the highest possible price ASAP
"Molly's job is to find and attract mastery-based agents to the office, protect the culture, and make sure everyone is happy! "





