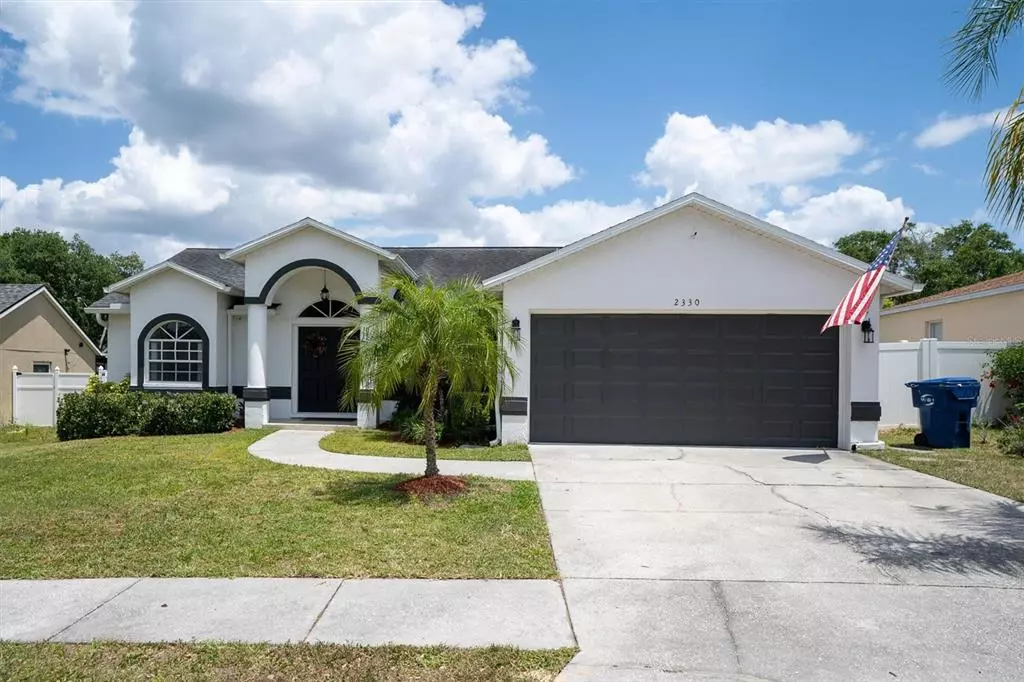$412,000
$399,999
3.0%For more information regarding the value of a property, please contact us for a free consultation.
3 Beds
2 Baths
1,448 SqFt
SOLD DATE : 05/27/2022
Key Details
Sold Price $412,000
Property Type Single Family Home
Sub Type Single Family Residence
Listing Status Sold
Purchase Type For Sale
Square Footage 1,448 sqft
Price per Sqft $284
Subdivision Twin Lake
MLS Listing ID W7844622
Sold Date 05/27/22
Bedrooms 3
Full Baths 2
Construction Status Inspections
HOA Fees $53/qua
HOA Y/N Yes
Year Built 1996
Annual Tax Amount $2,548
Lot Size 6,098 Sqft
Acres 0.14
Property Description
MOVE FAST ON THIS IMPRESSIVE FULLY REMODELED HOME! Situated in the premiere 54 corridor just minutes from the I-75/I-275 interchange, Twin Lakes’ ideal location and low $53/mth HOA is on every buyers wishlist. This bright 3/2/2 plus DEN is the single-story, split floor plan everyone is searching for! The curb appeal draws you in with the freshly painted Sherwin Williams Ultra White exterior paint complimented by gray accents on trim, arched pane window, coach lights, manicured landscaping & double entry front door to welcome you home. As you enter the foyer you are greeted with 11ft vaulted ceilings in the living room and double doors leading you to the den on your right. Tile floors and fresh Sherwin Williams Stone Eagle paint flow throughout the entire home. The main living area is highlighted by high ceilings, floor to ceiling Board & Batten accent wall, a statement chandelier, and pocketing sliding doors creating a seamless indoor-outdoor living experience and allowing a plethora of natural light throughout. Kitchen was completely remodeled with White solid wood shaker cabinets complimented by black hardware, soft-close drawers, pull out spice rack, wine rack, farm house sink & white subway tile backsplash. Stainless steel appliances include cooktop, oven, dishwasher, new microwave 2022 and new Refrigerator 2021. The dining space is complete with a modern in-line light fixture and large bay windows showcasing views of the yard and peaceful tree tops in the distance. The 22ft long spacious owners retreat features high vaulted ceilings, additional flex space for office or other function, marble tile, ceiling fan, 2 can over-bed reading lights and pocket sliding glass door leading to lanai. Master Ensuite features his & hers vanity, make-up counter, spa-like garden tub and walk in shower. In this split floor plan, you will find 2 additional generously sized bedrooms off the kitchen, each with large arched windows and closets. A remodeled full bath in between bedrooms boasts upgraded new vanity, shiplap accent and modern light fixture. Laundry won’t be a chore in this adorable remodeled space featuring cabinet storage space over the washer/dryer and a wallpaper and board & batten accent. The screened Lanai with 2 ceiling fans & cool tile invites you to relax and unwind year-round. A fully fenced yard is perfect for family pets, little ones or just privacy and features a lime tree, fire-pit and raised garden bed. Additional Improvements Include: Trane 14 Seer AC in 2015 * 3 Dimensional roof installed in 2013 * Epoxy garage floor * Hot Water Heater 2014* HOA only $53/mth which includes fenced Community Pool & Playground! No CDD! Located close to good schools, I-75, I-275, Suncoast, shopping, restaurants, Tampa Premium Outlets & Tampa Airport. You will be proud to call this home! Book your showing today!
Location
State FL
County Pasco
Community Twin Lake
Zoning R4
Rooms
Other Rooms Den/Library/Office, Inside Utility
Interior
Interior Features Cathedral Ceiling(s), Ceiling Fans(s), Eat-in Kitchen, Open Floorplan, Solid Surface Counters, Solid Wood Cabinets, Split Bedroom, Walk-In Closet(s)
Heating Central
Cooling Central Air
Flooring Ceramic Tile, Marble, Tile
Fireplace false
Appliance Built-In Oven, Cooktop, Dishwasher, Disposal, Microwave, Range, Refrigerator
Laundry Inside
Exterior
Exterior Feature Fence
Garage Spaces 2.0
Fence Vinyl
Community Features Deed Restrictions, Playground, Pool
Utilities Available Electricity Connected
Waterfront false
Roof Type Shingle
Attached Garage true
Garage true
Private Pool No
Building
Lot Description In County, Paved
Story 1
Entry Level One
Foundation Slab
Lot Size Range 0 to less than 1/4
Sewer Public Sewer
Water Public
Architectural Style Florida
Structure Type Block, Stucco
New Construction false
Construction Status Inspections
Schools
Elementary Schools Denham Oaks Elementary-Po
Middle Schools Cypress Creek Middle School
High Schools Cypress Creek High-Po
Others
Pets Allowed Yes
HOA Fee Include Pool
Senior Community No
Ownership Fee Simple
Monthly Total Fees $53
Acceptable Financing Cash, Conventional, VA Loan
Membership Fee Required Required
Listing Terms Cash, Conventional, VA Loan
Special Listing Condition None
Read Less Info
Want to know what your home might be worth? Contact us for a FREE valuation!

Our team is ready to help you sell your home for the highest possible price ASAP

© 2024 My Florida Regional MLS DBA Stellar MLS. All Rights Reserved.
Bought with SEFAIR INVESTMENTS INC

"Molly's job is to find and attract mastery-based agents to the office, protect the culture, and make sure everyone is happy! "





