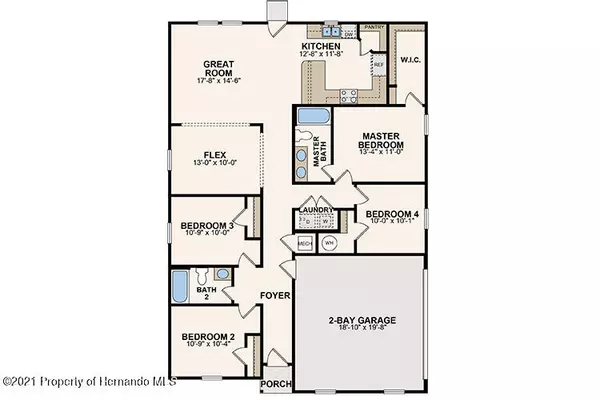$257,490
$257,490
For more information regarding the value of a property, please contact us for a free consultation.
4 Beds
2 Baths
1,650 SqFt
SOLD DATE : 05/27/2022
Key Details
Sold Price $257,490
Property Type Single Family Home
Sub Type Single Family Residence
Listing Status Sold
Purchase Type For Sale
Square Footage 1,650 sqft
Price per Sqft $156
Subdivision Royal Highlands Unit 5
MLS Listing ID 2221382
Sold Date 05/27/22
Style Other
Bedrooms 4
Full Baths 2
HOA Y/N No
Originating Board Hernando County Association of REALTORS®
Year Built 2022
Annual Tax Amount $492
Tax Year 2021
Lot Size 0.552 Acres
Acres 0.55
Property Description
Don't miss this opportunity to own a BEAUTIFUL NEW Home in the Spring Hill Classic Community! The desirable 1650 boasts a flex room that could function as a study, a craft room, or whatever else fits your needs. Kitchen highlights include gorgeous cabinets, granite countertops, and Steel Appliances (Includes, Range with Microwave, and Dishwasher). In the primary suite, there is a private bath with dual vanity sinks and a walk-in closet. The other 3 bedrooms are well-sized and share another full-sized bath. You'll love the versatile Flex Space. This desirable plan also has 2-car garage.
Location
State FL
County Hernando
Community Royal Highlands Unit 5
Zoning R1C
Direction Take Aerial Way to Spring Hill Dr., Take FL-589 Toll N and Sunshine Grove Rd to Eskimo Curlew Rd., Continue on Eskimo Curlew Rd. Drive to Osprey Ave
Interior
Heating Central, Electric, Heat Pump
Cooling Central Air, Electric
Flooring Carpet, Vinyl
Appliance Dishwasher
Exterior
Exterior Feature ExteriorFeatures
Parking Features Attached
Garage Spaces 2.0
Utilities Available Electricity Available
View Y/N No
Garage Yes
Building
Lot Description Greenbelt
Story 1
Water Public
Architectural Style Other
Level or Stories 1
New Construction Yes
Schools
Elementary Schools Deltona
Middle Schools Fox Chapel
High Schools Central
Others
Tax ID R01 221 17 3340 0262 0070
Acceptable Financing Cash, Conventional, FHA, VA Loan
Listing Terms Cash, Conventional, FHA, VA Loan
Read Less Info
Want to know what your home might be worth? Contact us for a FREE valuation!

Our team is ready to help you sell your home for the highest possible price ASAP
"Molly's job is to find and attract mastery-based agents to the office, protect the culture, and make sure everyone is happy! "

