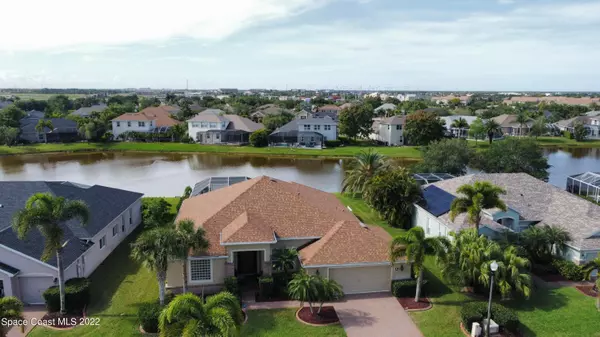$724,000
$700,000
3.4%For more information regarding the value of a property, please contact us for a free consultation.
4 Beds
3 Baths
2,460 SqFt
SOLD DATE : 05/31/2022
Key Details
Sold Price $724,000
Property Type Single Family Home
Sub Type Single Family Residence
Listing Status Sold
Purchase Type For Sale
Square Footage 2,460 sqft
Price per Sqft $294
Subdivision Sonoma At Viera Phase 4 Viera Central Pud A Por
MLS Listing ID 932621
Sold Date 05/31/22
Bedrooms 4
Full Baths 3
HOA Fees $377
HOA Y/N Yes
Total Fin. Sqft 2460
Originating Board Space Coast MLS (Space Coast Association of REALTORS®)
Year Built 2004
Lot Size 10,454 Sqft
Acres 0.24
Property Description
Pride of ownership at every turn. You will be thrilled with the quality of maintenance and excellent condition of this home. 4 bedrooms PLUS a bonus room and 3 full bathrooms. Featuring, a cabana bath leading out to the pool. The bonus room off the principal's suite is perfect for your study, home gym, nursery, craft room. Storm door painted to match. Brick paver driveway and the oversize of the garage is the deepest and widest 2 car garage available in the neighborhood at 23'x25'. New roof installed in 2019. The high-quality engineered hardwood flooring in the guest bedrooms and family rooms are simply beautiful. Crown molding and tray ceilings give the home an upscale feel. The commodes have recently been upgraded to comfort height. The lanai is the deepest in the community**continued** plus the North/South exposure of the home guarantees comfortable afternoons on your brick paver pool patio. A full guest suite is a possibility with one interior door added. The gated community of Sonoma in West Viera offers wide and winding palm tree lined streets. A rated elementary, middle and high schools. The Brevard Zoo is only 7 miles away. 50 minutes to Disney property. 20 minutes to the beaches. Commutes all over the county are quick with the interstate just a couple miles away. Shopping and movies and night life and dining are available only 6 miles away. Qualified buyers are invited to call today for your private tour.
Location
State FL
County Brevard
Area 217 - Viera West Of I 95
Direction From I-95 and Stadium take Stadium South to the First Sonoma entrance or North Entrance. Make your second right onto Pinot and follow around to 4954
Interior
Interior Features Ceiling Fan(s), Eat-in Kitchen, His and Hers Closets, Kitchen Island, Primary Bathroom - Tub with Shower, Primary Bathroom -Tub with Separate Shower, Split Bedrooms, Walk-In Closet(s)
Heating Central, Electric
Cooling Central Air, Electric
Flooring Carpet, Tile, Wood
Furnishings Unfurnished
Appliance Dishwasher, Disposal, Dryer, Electric Range, Electric Water Heater, Microwave, Refrigerator, Washer
Laundry Electric Dryer Hookup, Gas Dryer Hookup, Washer Hookup
Exterior
Exterior Feature Storm Shutters
Garage Attached, Garage Door Opener
Garage Spaces 2.0
Pool Electric Heat, Private
Utilities Available Cable Available, Electricity Connected, Sewer Available, Water Available
Amenities Available Basketball Court, Maintenance Grounds, Management - Full Time, Management - Off Site, Playground, Tennis Court(s), Other
Waterfront Yes
Waterfront Description Lake Front,Pond
View Lake, Pond, Water
Roof Type Shingle
Street Surface Asphalt
Accessibility Accessible Hallway(s)
Porch Patio, Porch, Screened
Parking Type Attached, Garage Door Opener
Garage Yes
Building
Lot Description Sprinklers In Front, Sprinklers In Rear
Faces North
Sewer Public Sewer
Water Public, Well
Level or Stories One
New Construction No
Schools
Elementary Schools Manatee
High Schools Viera
Others
Pets Allowed Yes
HOA Name Leland Management
Senior Community No
Tax ID 25-36-33-Ti-0000g.0-0016.00
Security Features Security Gate
Acceptable Financing Cash, Conventional, VA Loan
Listing Terms Cash, Conventional, VA Loan
Special Listing Condition Standard
Read Less Info
Want to know what your home might be worth? Contact us for a FREE valuation!

Our team is ready to help you sell your home for the highest possible price ASAP

Bought with Elite Real Estate

"Molly's job is to find and attract mastery-based agents to the office, protect the culture, and make sure everyone is happy! "





