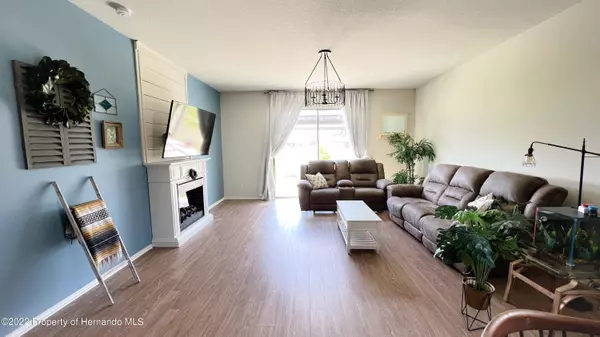$359,000
$349,000
2.9%For more information regarding the value of a property, please contact us for a free consultation.
3 Beds
2 Baths
1,978 SqFt
SOLD DATE : 06/01/2022
Key Details
Sold Price $359,000
Property Type Single Family Home
Sub Type Single Family Residence
Listing Status Sold
Purchase Type For Sale
Square Footage 1,978 sqft
Price per Sqft $181
Subdivision Trillium Village E
MLS Listing ID 2223944
Sold Date 06/01/22
Style Ranch
Bedrooms 3
Full Baths 2
HOA Fees $78/mo
HOA Y/N Yes
Originating Board Hernando County Association of REALTORS®
Year Built 2016
Annual Tax Amount $2,204
Tax Year 2021
Lot Size 7,933 Sqft
Acres 0.18
Lot Dimensions 72x110
Property Description
Looking for a great home in a great location? Do not miss this opportunity! Situated on an oversized, pie-shaped lot, this 2016 built ''Compton'' floor plan features 3 bedrooms, 2 full baths and a 2 car garage. Need more space? This home also has an oversized BONUS ROOM that is incredibly versatile. It could be the perfect office if you're working from home, a playroom or family room for additional hang out space, even a formal dining room - you decide! The kitchen is light and bright, with white cabinetry, granite countertops and a generously sized island. All appliances stay including a less than 2 year old refrigerator. There's a large laundry room off the garage with cabinetry and hookup for a utility sink, offering plenty of space for additional storage - the washer and dryer will also stay. There is NO CARPET in this home! The rear patio overlooks a dry pond, so you'll have no rear neighbors. The Trillium community has no CDD fees and a low HOA that includes use of the resort-style pool, kid's playground, monthly trash pickup and common area maintenance. The neighborhood is close to the Suncoast Parkway as well as the new Ayers Road extention, which offer an easy commute to Tampa. This home is a must see!
Location
State FL
County Hernando
Community Trillium Village E
Zoning PDP
Direction County Line Road to Ayers Rd., make right on Trillium Blvd.
Interior
Interior Features Kitchen Island, Open Floorplan, Pantry, Primary Bathroom - Shower No Tub, Primary Downstairs, Walk-In Closet(s)
Heating Central, Electric
Cooling Central Air, Electric
Flooring Laminate, Tile, Wood
Appliance Dishwasher, Disposal, Dryer, Electric Oven, Microwave, Refrigerator, Washer
Exterior
Exterior Feature ExteriorFeatures
Parking Features Attached, Garage Door Opener
Garage Spaces 2.0
Utilities Available Cable Available, Electricity Available
Amenities Available Pool
View Y/N No
Porch Patio
Garage Yes
Building
Lot Description Irregular Lot
Story 1
Water Public
Architectural Style Ranch
Level or Stories 1
New Construction No
Schools
Elementary Schools Pine Grove
Middle Schools Powell
High Schools Nature Coast
Others
Tax ID R35 223 18 3714 0270 0160
Acceptable Financing Cash, Conventional, FHA, VA Loan, Other
Listing Terms Cash, Conventional, FHA, VA Loan, Other
Read Less Info
Want to know what your home might be worth? Contact us for a FREE valuation!

Our team is ready to help you sell your home for the highest possible price ASAP
"Molly's job is to find and attract mastery-based agents to the office, protect the culture, and make sure everyone is happy! "





