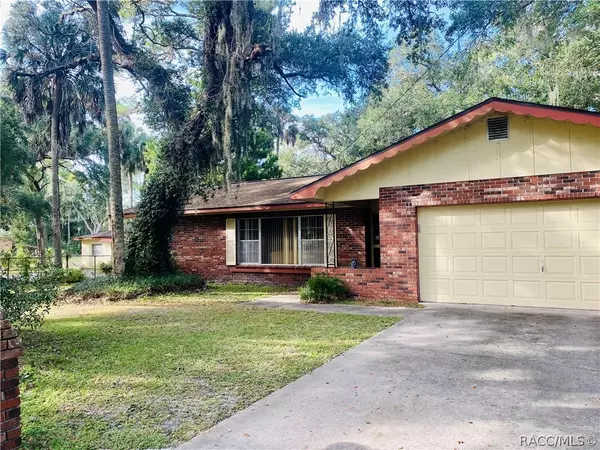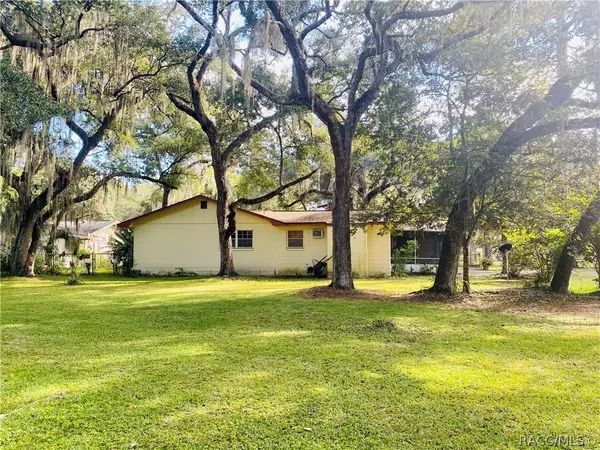Bought with Diane M Finley • Plantation Realty, Inc.
$315,000
$329,000
4.3%For more information regarding the value of a property, please contact us for a free consultation.
5 Beds
3 Baths
2,527 SqFt
SOLD DATE : 06/03/2022
Key Details
Sold Price $315,000
Property Type Single Family Home
Sub Type Single Family Residence
Listing Status Sold
Purchase Type For Sale
Square Footage 2,527 sqft
Price per Sqft $124
Subdivision Riverside
MLS Listing ID 806871
Sold Date 06/03/22
Style Ranch,One Story
Bedrooms 5
Full Baths 3
HOA Y/N No
Year Built 1968
Annual Tax Amount $1,702
Tax Year 2020
Lot Size 0.740 Acres
Acres 0.74
Property Description
Remarkable 5 bedroom home just across the street from the Withlacoochee River! Centrally located to the boat ramp, marina and popular Blackwater restaurant. Inside you'll find over 2,500 SQ FT of living, two master suites, walk-in closets, a formal living room and dining room and wood burning fireplace. The kitchen has newer stainless steel appliances and plenty of storage. The home sits on 3/4 of an acre with a 24x 24 detached garage and workshop. Would make for a perfect "man cave" or "she cave"! The whole property is fenced with a gate and backups to the trees! Beautiful mature trees giving you plenty of shade from the hot Florida sun! Schedule your appointment today!
Location
State FL
County Levy
Area 25
Zoning CLR
Interior
Interior Features Wet Bar, Breakfast Bar, Fireplace, Laminate Counters, Main Level Master, Multiple Master Suites, Open Floorplan, Split Bedrooms, Skylights, Tub Shower, Walk-In Closet(s), First Floor Entry
Cooling Central Air, Electric
Flooring Laminate
Fireplaces Type Wood Burning
Fireplace Yes
Appliance Bar Fridge, Dishwasher, Electric Oven, Electric Range, Microwave Hood Fan, Microwave, Refrigerator, Water Heater
Laundry In Garage
Exterior
Exterior Feature Landscaping, Lighting, Paved Driveway, Room For Pool
Parking Features Attached, Driveway, Detached, Garage, Paved
Garage Spaces 3.0
Garage Description 3.0
Fence Chain Link
Pool None
Water Access Desc Public
Roof Type Asphalt,Shingle
Total Parking Spaces 3
Building
Lot Description Flat, Trees
Entry Level One
Foundation Block
Sewer Septic Tank
Water Public
Architectural Style Ranch, One Story
Level or Stories One
Additional Building Storage, Workshop
Others
Tax ID 0617160310
Acceptable Financing Cash, Conventional
Listing Terms Cash, Conventional
Financing Cash
Special Listing Condition Standard, Listed As-Is
Read Less Info
Want to know what your home might be worth? Contact us for a FREE valuation!

Our team is ready to help you sell your home for the highest possible price ASAP
"Molly's job is to find and attract mastery-based agents to the office, protect the culture, and make sure everyone is happy! "





