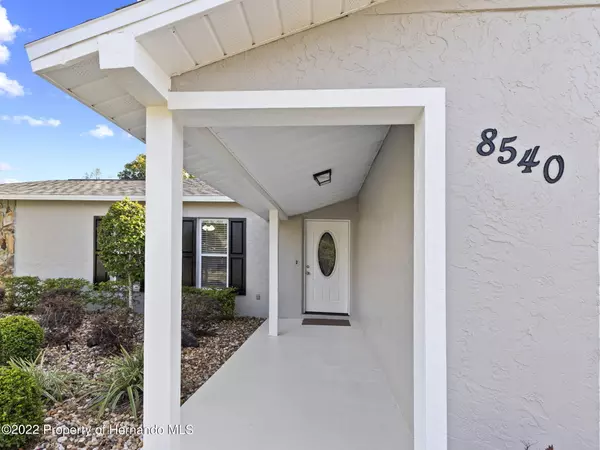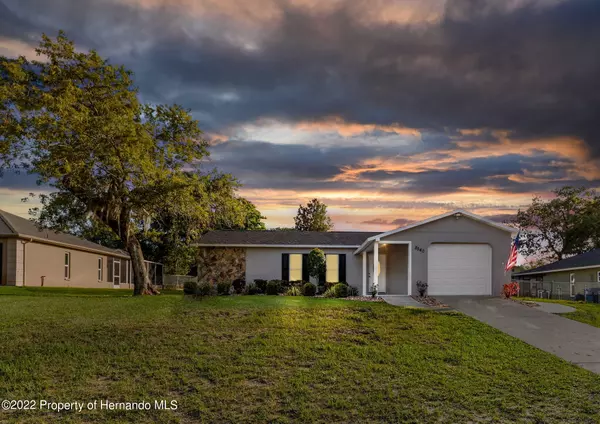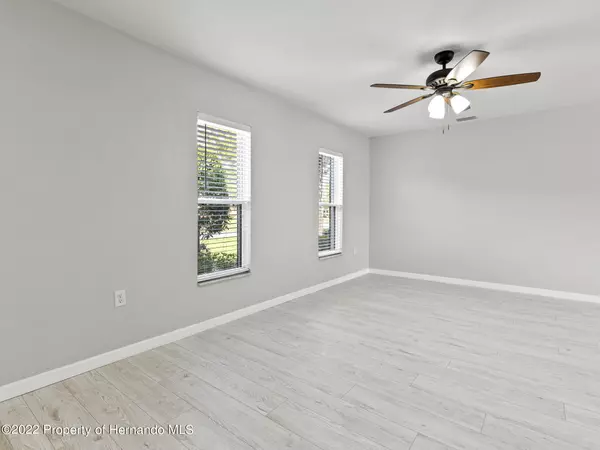$324,900
$299,900
8.3%For more information regarding the value of a property, please contact us for a free consultation.
3 Beds
2 Baths
1,466 SqFt
SOLD DATE : 06/06/2022
Key Details
Sold Price $324,900
Property Type Single Family Home
Sub Type Single Family Residence
Listing Status Sold
Purchase Type For Sale
Square Footage 1,466 sqft
Price per Sqft $221
Subdivision Spring Hill Unit 26
MLS Listing ID 2224251
Sold Date 06/06/22
Style Ranch
Bedrooms 3
Full Baths 2
HOA Y/N No
Originating Board Hernando County Association of REALTORS®
Year Built 1981
Annual Tax Amount $1,089
Tax Year 2021
Lot Size 10,000 Sqft
Acres 0.23
Property Description
Get ready for summer pool parties and come see this lovely home with 3 bedrooms, 2 bathrooms and screen enclosed inground pool. This great home has a brand new roof, new paint, new laminate flooring, new diamond brite, pool tile, and is move in ready. This home will not last long so schedule your appointment today. Home is a repaired sinkhole home with a lifetime transferrable warranty.
Location
State FL
County Hernando
Community Spring Hill Unit 26
Zoning PDP
Direction From US 19 and Spring Hill Dr.: Head north on US 19 to Right on Berkeley Manor Blvd. to right on Bayridge Ct., Left on Coral St., Right on Bay Dr. to home on Right. From Mariner Blvd and Spring Hill Dr.: Head West on Spring Hill Dr. to right on Deltona Blvd., to left on Bay Dr. to home on left.
Interior
Interior Features Breakfast Bar, Ceiling Fan(s), Pantry, Split Plan
Heating Central, Electric
Cooling Central Air, Electric
Flooring Laminate, Tile, Wood
Appliance Dishwasher, Disposal, Electric Oven, Microwave, Refrigerator
Exterior
Exterior Feature ExteriorFeatures
Parking Features Attached, Garage Door Opener
Garage Spaces 1.0
Fence Chain Link
Utilities Available Cable Available, Electricity Available
Amenities Available None
View Y/N No
Porch Front Porch
Garage Yes
Building
Story 1
Water Public
Architectural Style Ranch
Level or Stories 1
New Construction No
Schools
Elementary Schools Deltona
Middle Schools Fox Chapel
High Schools Central
Others
Tax ID R32 323 17 5260 1775 0120
Acceptable Financing Cash, Conventional, FHA, VA Loan
Listing Terms Cash, Conventional, FHA, VA Loan
Special Listing Condition Owner Licensed RE
Read Less Info
Want to know what your home might be worth? Contact us for a FREE valuation!

Our team is ready to help you sell your home for the highest possible price ASAP
"Molly's job is to find and attract mastery-based agents to the office, protect the culture, and make sure everyone is happy! "





