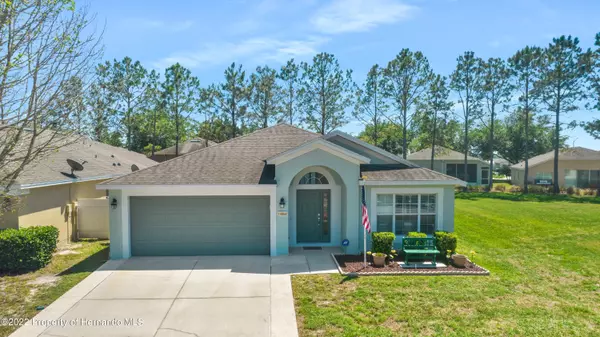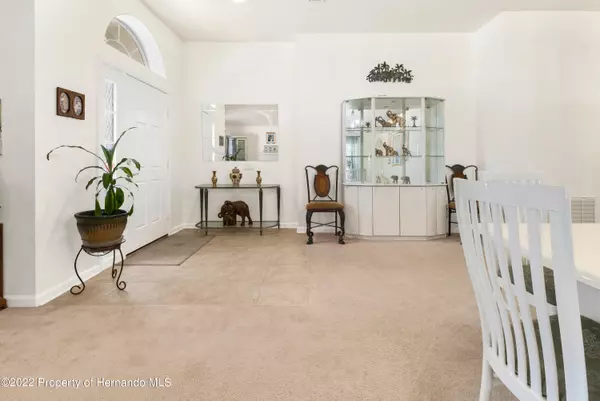$330,000
$319,999
3.1%For more information regarding the value of a property, please contact us for a free consultation.
3 Beds
2 Baths
1,814 SqFt
SOLD DATE : 06/06/2022
Key Details
Sold Price $330,000
Property Type Single Family Home
Sub Type Single Family Residence
Listing Status Sold
Purchase Type For Sale
Square Footage 1,814 sqft
Price per Sqft $181
Subdivision Trillium Village A
MLS Listing ID 2223892
Sold Date 06/06/22
Style Ranch,Other
Bedrooms 3
Full Baths 2
HOA Fees $78/mo
HOA Y/N Yes
Originating Board Hernando County Association of REALTORS®
Year Built 2006
Annual Tax Amount $1,126
Tax Year 2021
Lot Size 0.333 Acres
Acres 0.33
Property Description
Active Under Contract Taking Backup Offers...You Do Not Want to Miss This House which Located in the Desirable Trillium Village, Located Off of Countyline Road and Suncoast Expressway; Home Offers 3 Bedrooms, 2 Bathrooms, 2 Car Garage, on 1/3 Acre. Beautiful Split Floor Plan House is 1,814 SqFt Heated and 2,387 SqFt Total Under Roof Offers Living and Dining rooms as a Flex Space, a Pass thru into the Kitchen with Granite Countertops & an Oversized Family room. Whole House Solar! and Spray Foam Insulation & an Oversized Lanai. Peaceful and Inviting Parklike setting as a Side Yard. This is the Largest Lot in the Neighborhood. Newer HVAC. You Do Not Want to Miss This Home! Close to Shopping, Suncoast Expressway, US41, US19, Hospitals and Restaurants. Call Today for a Showing
Location
State FL
County Hernando
Community Trillium Village A
Zoning PDP
Direction Countyline road to trillium blvd turn onto Painted Leaf house on right 14954 Red bloom
Interior
Interior Features Ceiling Fan(s), Double Vanity, Open Floorplan, Pantry, Primary Downstairs, Walk-In Closet(s), Split Plan
Heating Central, Electric
Cooling Central Air, Electric
Flooring Carpet, Tile
Appliance Dishwasher, Electric Oven, Microwave, Refrigerator
Exterior
Exterior Feature ExteriorFeatures, Other
Parking Features Garage Door Opener, Other
Garage Spaces 2.0
Utilities Available Electricity Available, Other
Amenities Available Park, Pool, Other
View Y/N No
Porch Patio
Garage Yes
Building
Lot Description Other
Story 1
Water Public
Architectural Style Ranch, Other
Level or Stories 1
New Construction No
Schools
Elementary Schools Moton
Middle Schools Powell
High Schools Nature Coast
Others
Tax ID R35 223 18 3707 0020 0100
Acceptable Financing Cash, Conventional, FHA, VA Loan
Listing Terms Cash, Conventional, FHA, VA Loan
Read Less Info
Want to know what your home might be worth? Contact us for a FREE valuation!

Our team is ready to help you sell your home for the highest possible price ASAP
"Molly's job is to find and attract mastery-based agents to the office, protect the culture, and make sure everyone is happy! "





