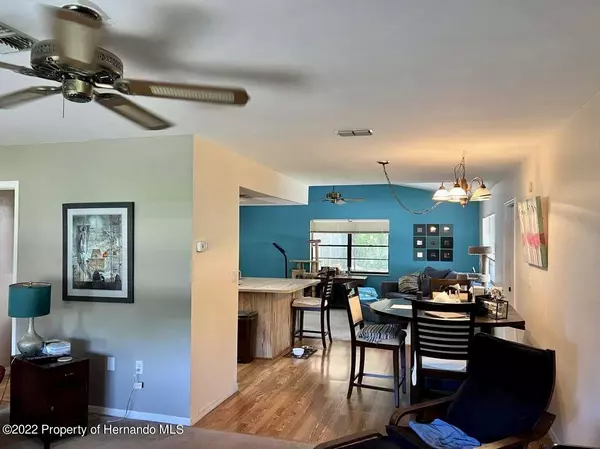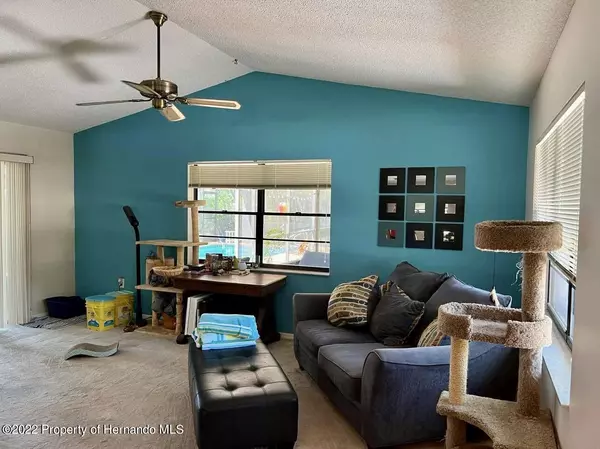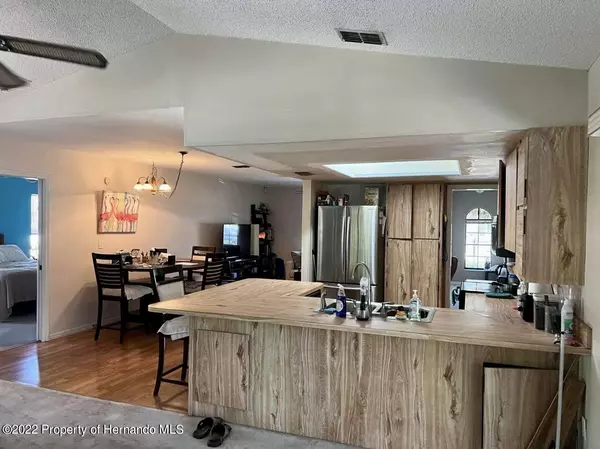$270,500
$275,995
2.0%For more information regarding the value of a property, please contact us for a free consultation.
2 Beds
2 Baths
1,332 SqFt
SOLD DATE : 06/13/2022
Key Details
Sold Price $270,500
Property Type Single Family Home
Sub Type Single Family Residence
Listing Status Sold
Purchase Type For Sale
Square Footage 1,332 sqft
Price per Sqft $203
Subdivision Spring Hill Unit 21
MLS Listing ID 2224018
Sold Date 06/13/22
Style Ranch
Bedrooms 2
Full Baths 2
HOA Y/N No
Originating Board Hernando County Association of REALTORS®
Year Built 1983
Annual Tax Amount $1,902
Tax Year 2021
Lot Size 10,000 Sqft
Acres 0.23
Property Description
Active Under Contract – Accepting Back Up Offers' Wow! A Pool Home for under $300K! Enjoy Florida living in this 2 Bedrm, 2 Bath, 2+Car Garage Pool home in a desirable area in Spring Hill. Entertain family & friends in the 12 X 24 Pool or in the 10 x 18 Screen Lanai & 12 x 14 Florida room area. There is even a grilling area & the backyard is fully fenced with a gate on each side. Home features an Open concept formal living area & separate Family room. Kitchen has breakfast bar with separate dining area. The home also has a Split bedrm floor plan. Ac 11yrs & has been well maintained. Roof is older. Call Today before this Pool home is gone!
Location
State FL
County Hernando
Community Spring Hill Unit 21
Zoning PDP
Direction From Spring Hill Drive, North on Meridith Dr to home on
Interior
Interior Features Breakfast Bar, Ceiling Fan(s), Double Vanity, Open Floorplan, Pantry, Primary Bathroom - Shower No Tub, Vaulted Ceiling(s), Walk-In Closet(s), Split Plan
Heating Central, Electric
Cooling Central Air, Electric
Flooring Carpet, Laminate, Tile, Wood
Appliance Dishwasher, Electric Oven, Refrigerator
Exterior
Exterior Feature ExteriorFeatures
Parking Features Attached, Garage Door Opener
Garage Spaces 2.0
Fence Chain Link
Amenities Available None
View Y/N No
Porch Patio
Garage Yes
Building
Story 1
Water Public
Architectural Style Ranch
Level or Stories 1
New Construction No
Schools
Elementary Schools Deltona
Middle Schools Fox Chapel
High Schools Central
Others
Tax ID R32 323 17 5210 1394 0180
Acceptable Financing Cash, Conventional, FHA, VA Loan, Other
Listing Terms Cash, Conventional, FHA, VA Loan, Other
Read Less Info
Want to know what your home might be worth? Contact us for a FREE valuation!

Our team is ready to help you sell your home for the highest possible price ASAP
"Molly's job is to find and attract mastery-based agents to the office, protect the culture, and make sure everyone is happy! "





