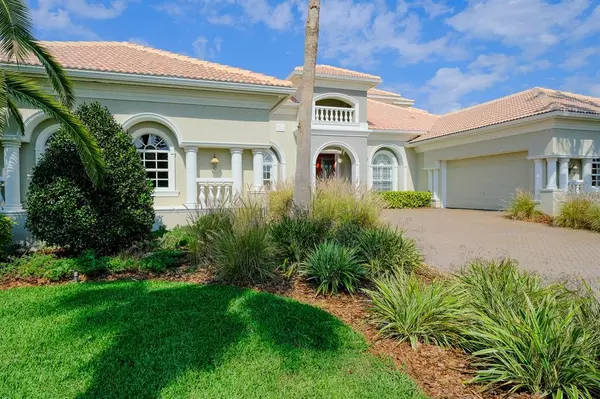$1,799,999
$1,799,900
For more information regarding the value of a property, please contact us for a free consultation.
5 Beds
6 Baths
5,141 SqFt
SOLD DATE : 06/15/2022
Key Details
Sold Price $1,799,999
Property Type Single Family Home
Sub Type Single Family Residence
Listing Status Sold
Purchase Type For Sale
Square Footage 5,141 sqft
Price per Sqft $350
Subdivision Estuary Of Mobbly Bay
MLS Listing ID U8157903
Sold Date 06/15/22
Bedrooms 5
Full Baths 4
Half Baths 2
Construction Status No Contingency
HOA Fees $166/qua
HOA Y/N Yes
Year Built 2007
Annual Tax Amount $9,927
Lot Size 0.500 Acres
Acres 0.5
Property Description
WELCOME TO LUXURIOUS LIVING IN THE EXCLUSIVE GATED COMMUNITY OF ‘ESTUARY OF MOBBLY BAY’! YOUR LAVISH ESTATE WITH A GRAND ELEVATION AWAITS YOU WITH 5 BEDROOMS, 4 FULL BATHS, 2 HALF BATHS AND AN OVERSIZED 4 CAR COURTYARD STYLE GARAGE! ALMOST 5,200 SQ.FT. OF EXTRAVAGANT LIVING!! CUSTOM DESIGNED AND QUALITY BUILT BY HANNAH BARTOLETTA HOMES… QUALITY ABOUNDS!! ENTER THROUGH THE DESIGNER DOUBLE CUSTOM DOORS TO OUTSTANDING ATTENTION TO DETAIL INCLUDING DOUBLE CROWN MOLDINGS, UPGRADED BASE TRIM, STUNNING CEILING BOXED DETAIL, COFFERED CEILINGS, ONYX MARBLE FACED GAS FIREPLACE, BUILT IN SHELVING, LARGE STUDY WITH PLANK HARDWOOD FLOORING. DESIGNER DETAILS GALORE… EXTENSIVE PLANTATION SHUTTERS, SOARING 2-STORY FOYER WITH REAL STONE COLUMNS, DRAMATIC FORMAL DINING ROOM WITH ROTUNDA DOMED CEILING, 4 STONE COLUMNS AND DESIGNER SCONCE LIGHTING. CHEF INSPIRED LARGE KITCHEN WITH 42” CABINETRY ACCENTED BY OVERSIZED ROPE AND CROWN MOLDING, UNDER CABINET LIGHTING, HUGE CENTER ISLAND, DESIGNER QUARTZ COUNTERS, TOP OF THE LINE “WOLF” APPLIANCES, NEWER BUILT-IN WINE REFRIGERATOR, NEWER “BOSCH” DISHWASHER, BEAUTIFUL PENDANT LIGHTING OVER BREAKFAST BAR, LARGE BREAKFAST ROOM WITH TRIPLE AQUARIUM WINDOWS, GRAND PRIMARY BEDROOM ON 1ST FLOOR BOASTS AN INDULGENT RETREAT AREA, 2 WALK-IN CLOSETS WITH CUSTOM CLOSET SYSTEMS AND AN OPULENT MASTER BATH FIT FOR ROYALTY! FIRST FLOOR GUEST BEDROOM FEATURES ITS OWN POSH ENSUITE BATH. ENDLESS UPGRADES AND CUSTOM CHOICES, HUGE LAUNDRY ROOM/CRAFT ROOM, NEWER GAS HOT WATER TANK, GAS HEAT, 3 A/C SYSTEMS (1 NEWER 5 TON UNIT), ELEGANT WOOD STAIRS WITH DESIGNER RAILING LEADING TO THE SECOND FLOOR. LARGE BONUS ROOM COULD BE A MEDIA ROOM, PLAY ROOM, NANNY/IN-LAW SUITE OR ADDITIONAL BEDROOM AS IT BOASTS A WALK-IN CLOSET AND ENSUITE BATH. TRULY ENDLESS POSSIBILITIES! AND OF COURSE THE ADDED BONUS OF A PEACEFUL WATER VIEW OF TAMPA BAY FROM THE UPSTAIRS BEDROOM! LIVING AND ENTERTAINING SPACE EXTENDS OUTDOORS WITH A FABULOUS POOL AND SPILL OVER HEATED SPA, POOLSIDE OUTDOOR KITCHEN WITH BLAZE GRILL, BRICK PAVERS, LARGE COVERED LANAI FOR POOL SIDE ENTERTAINING WITH ACCESS TO A HALF BATH. ALL ON A TRANQUIL HALF-ACRE CONSERVATION HOME SITE/BACKDROP FOR ULTIMATE AND PRIVACY AND SERENE SURROUNDINGS! GREAT SCHOOLS, LIMITLESS SHOPPING AND RESTAURANTS, MINUTES TO TIA, PARKS AND GORGEOUS WHITE SANDY BEACHES! LOADED WITH QUALITY APPOINTMENTS. FOR THE MOST DISCERNING BUYER!!!
Location
State FL
County Pinellas
Community Estuary Of Mobbly Bay
Interior
Interior Features Built-in Features, Cathedral Ceiling(s), Ceiling Fans(s), Coffered Ceiling(s), Crown Molding, Eat-in Kitchen, High Ceilings, Kitchen/Family Room Combo, Open Floorplan, Solid Surface Counters, Split Bedroom, Stone Counters, Vaulted Ceiling(s), Walk-In Closet(s), Window Treatments
Heating Central, Electric, Zoned
Cooling Central Air, Zoned
Flooring Carpet, Tile, Wood
Fireplaces Type Gas, Living Room
Fireplace true
Appliance Built-In Oven, Cooktop, Dishwasher, Disposal, Dryer, Gas Water Heater, Microwave, Refrigerator, Washer, Water Softener, Wine Refrigerator
Laundry Inside, Laundry Room
Exterior
Exterior Feature Irrigation System, Lighting, Outdoor Grill, Outdoor Kitchen, Sidewalk, Sliding Doors, Sprinkler Metered
Garage Driveway, Garage Door Opener, Garage Faces Side, Oversized, Split Garage
Garage Spaces 4.0
Pool Child Safety Fence, Gunite, In Ground, Outside Bath Access, Salt Water, Screen Enclosure, Tile
Community Features Deed Restrictions, Gated, Golf Carts OK, Sidewalks
Utilities Available Cable Connected, Electricity Connected, Phone Available, Public, Sewer Connected, Sprinkler Recycled, Underground Utilities, Water Connected
Amenities Available Gated
Waterfront false
View Trees/Woods
Roof Type Tile
Parking Type Driveway, Garage Door Opener, Garage Faces Side, Oversized, Split Garage
Attached Garage true
Garage true
Private Pool Yes
Building
Lot Description City Limits, Oversized Lot, Sidewalk, Paved
Entry Level Two
Foundation Slab
Lot Size Range 1/2 to less than 1
Sewer Public Sewer
Water Public
Architectural Style Custom
Structure Type Block, Stucco
New Construction false
Construction Status No Contingency
Schools
Elementary Schools Oldsmar Elementary-Pn
Middle Schools Carwise Middle-Pn
High Schools East Lake High-Pn
Others
Pets Allowed Yes
HOA Fee Include Common Area Taxes, Escrow Reserves Fund, Private Road
Senior Community No
Pet Size Extra Large (101+ Lbs.)
Ownership Fee Simple
Monthly Total Fees $166
Acceptable Financing Cash, Conventional
Membership Fee Required Required
Listing Terms Cash, Conventional
Special Listing Condition None
Read Less Info
Want to know what your home might be worth? Contact us for a FREE valuation!

Our team is ready to help you sell your home for the highest possible price ASAP

© 2024 My Florida Regional MLS DBA Stellar MLS. All Rights Reserved.
Bought with COASTAL PROPERTIES GROUP INTER

"Molly's job is to find and attract mastery-based agents to the office, protect the culture, and make sure everyone is happy! "





