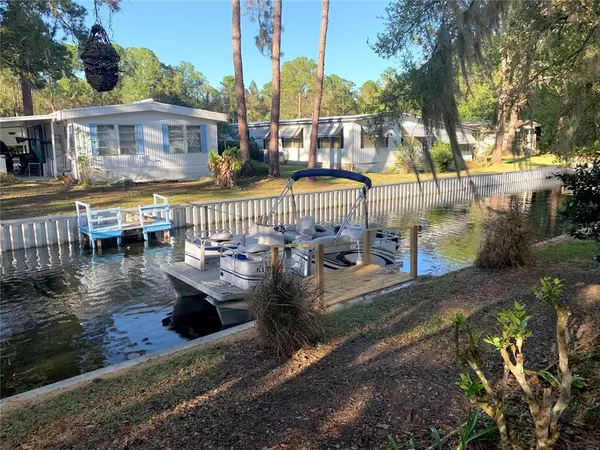$118,000
$124,900
5.5%For more information regarding the value of a property, please contact us for a free consultation.
2 Beds
2 Baths
960 SqFt
SOLD DATE : 06/17/2022
Key Details
Sold Price $118,000
Property Type Other Types
Sub Type Mobile Home
Listing Status Sold
Purchase Type For Sale
Square Footage 960 sqft
Price per Sqft $122
Subdivision Eustis Country Club Manor Mhp Unit 02A
MLS Listing ID G5052913
Sold Date 06/17/22
Bedrooms 2
Full Baths 2
Construction Status Inspections
HOA Fees $195/mo
HOA Y/N Yes
Originating Board Stellar MLS
Year Built 1973
Annual Tax Amount $523
Lot Size 5,227 Sqft
Acres 0.12
Property Description
Move-in ready waterfront home in N. Eustis! Fall in love with this recently updated home in desirable Country Club Manor - an active 55+ community. This 2 bed/2 full bath home sits directly on a canal leading to Trout Lake! New A/C in 2019, updated kitchen, updated hall bath, newer ceiling fans, and newer water heater. Both bathrooms have heated towel bars & comfort height toilets. The 2022 updates include all new LVP flooring throughout with the exception of the bathrooms, LOADS of built-in storage in the dining room, new vanity in master bath, new island with granite top & stylish lighting, and even more storage!!!! If you love a nice open floorplan, this home is for you! ADDITIONALLY, the fishing/boat dock was resurfaced and looks fantastic! Monthly HOA fees include water, sewer, and trash, a community pool, club house, and a private boat ramp! THIS PROPERTY INCLUDES THE Co-op Share valued at $30,000. Lots of shopping and restaurant choices nearby. Don't wait!
Location
State FL
County Lake
Community Eustis Country Club Manor Mhp Unit 02A
Zoning MH/RV
Interior
Interior Features Ceiling Fans(s), Eat-in Kitchen, Living Room/Dining Room Combo, Master Bedroom Main Floor, Open Floorplan, Solid Surface Counters, Stone Counters
Heating Central, Electric
Cooling Central Air
Flooring Ceramic Tile, Vinyl
Fireplace false
Appliance Dryer, Electric Water Heater, Microwave, Range, Range Hood, Refrigerator, Washer
Laundry Other
Exterior
Exterior Feature Rain Gutters
Community Features Buyer Approval Required, Boat Ramp, Deed Restrictions, Fishing, Fitness Center, Golf Carts OK, Park, Pool, Water Access
Utilities Available BB/HS Internet Available, Cable Available, Electricity Connected, Public, Sewer Connected
Amenities Available Clubhouse, Dock, Fitness Center, Laundry, Pool, Private Boat Ramp, Shuffleboard Court
Waterfront true
Waterfront Description Canal - Freshwater
View Y/N 1
Water Access 1
Water Access Desc Canal - Freshwater
View Water
Roof Type Metal
Garage false
Private Pool No
Building
Lot Description Paved
Entry Level One
Foundation Crawlspace
Lot Size Range 0 to less than 1/4
Sewer Public Sewer
Water Public
Structure Type Vinyl Siding, Wood Frame
New Construction false
Construction Status Inspections
Others
Pets Allowed No
HOA Fee Include Pool, Escrow Reserves Fund, Management, Pool, Recreational Facilities, Sewer, Trash, Water
Senior Community Yes
Ownership Co-op
Monthly Total Fees $195
Acceptable Financing Cash
Membership Fee Required Required
Listing Terms Cash
Special Listing Condition None
Read Less Info
Want to know what your home might be worth? Contact us for a FREE valuation!

Our team is ready to help you sell your home for the highest possible price ASAP

© 2024 My Florida Regional MLS DBA Stellar MLS. All Rights Reserved.
Bought with PREMIUM PROPERTIES R.E SERVICE

"Molly's job is to find and attract mastery-based agents to the office, protect the culture, and make sure everyone is happy! "





