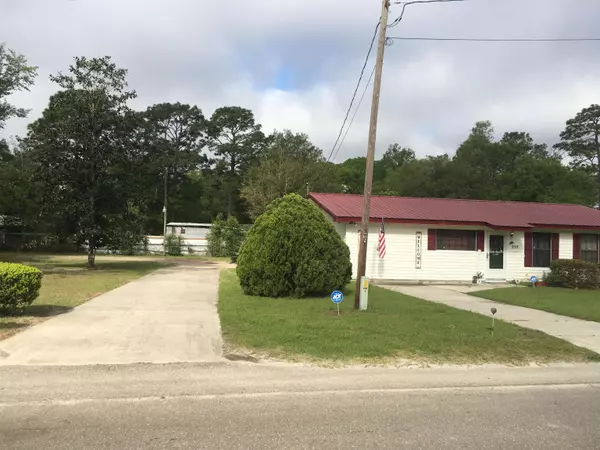$160,000
$179,000
10.6%For more information regarding the value of a property, please contact us for a free consultation.
3 Beds
1 Bath
1,350 SqFt
SOLD DATE : 06/17/2022
Key Details
Sold Price $160,000
Property Type Single Family Home
Sub Type Detached Single Family
Listing Status Sold
Purchase Type For Sale
Square Footage 1,350 sqft
Price per Sqft $118
Subdivision Spring Lake Heights
MLS Listing ID 343953
Sold Date 06/17/22
Style Cottage
Bedrooms 3
Full Baths 1
Construction Status Siding - Vinyl
Year Built 1982
Lot Size 0.540 Acres
Lot Dimensions 120x195x120
Property Description
UNDER CONTRACT. TAKING BACKUPS. This 3 bedroom, 1 bath home sits on a little over 1/2 an acre. Recent four point and wind mit inspection report. There are two spacious carports with a concrete pad. 11x16 shed can be used for storage or as a workshop. This attractive vinyl-sided home has a above-ground hybrid pool with a newer 10x10 wooden deck. This home is perfect for kids and family gatherings. Skylight in bathroom was installed a few months ago which illuminates the room with natural light. Newer tile and engineered wood flooring throughout most of the home. Vinyl siding is approximately 3 years old. Some of the electrical and plumbing has been updated. AC approximately 5 years old. Air handler rebuilt in 2021. Water heater approximately 2 years old. Washer and dryer approximately 2 years old. No carpet. No HOA. Not in a flood zone. Xfinity coax internet service up to 50Mbps. Less than 2 miles from Doctors Memorial Hospital, DMH medical plaza, less than 2 miles to historic downtown Perry & 2 miles to Walmart, restaurants and other shopping centers. If you enjoy all the luxuries of living conveniently to everything in town then look no further! Home is in USDA area so you could possibly qualify for zero down! All information provided by seller and taken from the property appraiser website. Buyer to do their due diligence and verify all information deemed important. Age of equipment and updates are approximate.
Location
State FL
County Taylor
Area Taylor
Rooms
Family Room 11x21
Other Rooms Walk-in Closet
Master Bedroom 14x11
Bedroom 2 14x11
Bedroom 3 14x11
Bedroom 4 14x11
Bedroom 5 14x11
Living Room 14x11
Dining Room N/A
Kitchen 11x12 11x12
Family Room 14x11
Interior
Heating Central
Cooling Central, Fans - Ceiling
Flooring Tile, Engineered Wood
Equipment Dryer, Microwave, Oven(s), Refrigerator, Security Syst Equip-Lease, Washer
Exterior
Exterior Feature Cottage
Parking Features Carport - 1 Car, Carport - 2 Car, Parking Spaces
Pool Pool - Above Ground, Pool Equipment
Utilities Available Electric
View None
Road Frontage Maint - Gvt.
Private Pool Yes
Building
Lot Description Separate Family Room, Separate Kitchen
Story Story - One
Level or Stories Story - One
Construction Status Siding - Vinyl
Schools
Elementary Schools Taylor County Elementary School
Middle Schools Taylor County Middle School
High Schools Taylor County High School
Others
HOA Fee Include None
Ownership Anderson
SqFt Source Other
Acceptable Financing Conventional, FHA, VA, USDA/RD, USDA/RF, Cash Only
Listing Terms Conventional, FHA, VA, USDA/RD, USDA/RF, Cash Only
Read Less Info
Want to know what your home might be worth? Contact us for a FREE valuation!

Our team is ready to help you sell your home for the highest possible price ASAP
Bought with US Realty Hub, LLC DBA Realty
"Molly's job is to find and attract mastery-based agents to the office, protect the culture, and make sure everyone is happy! "





