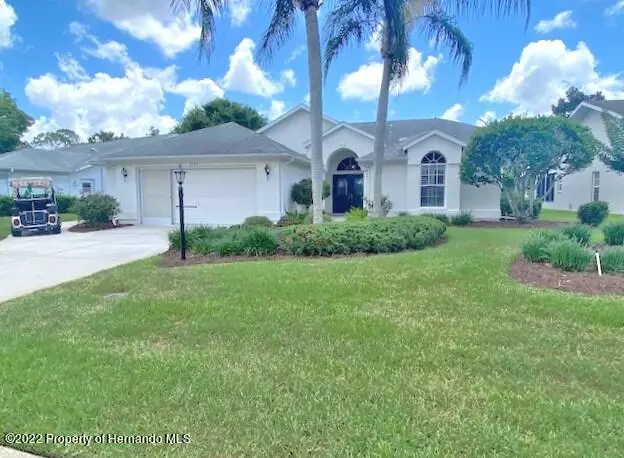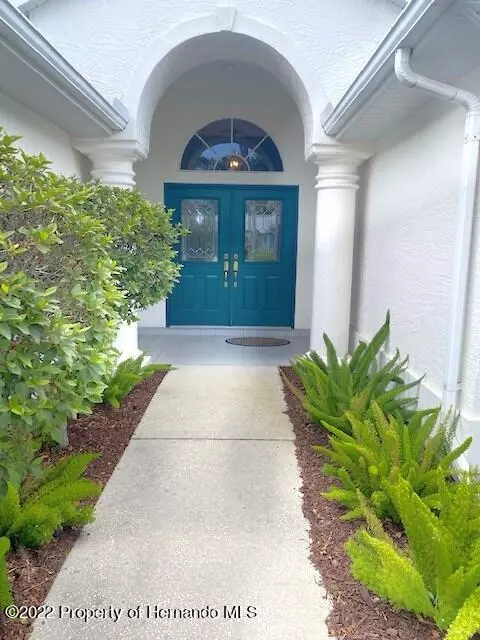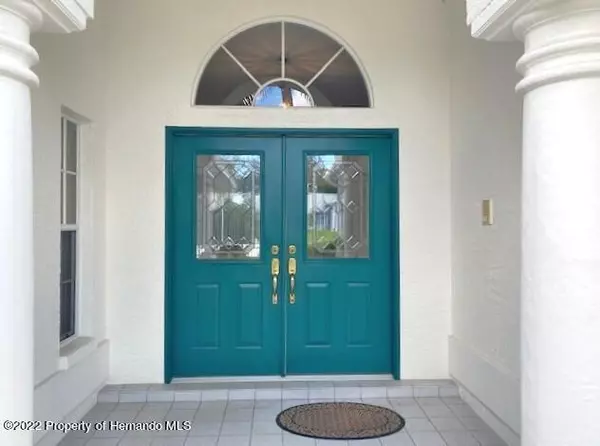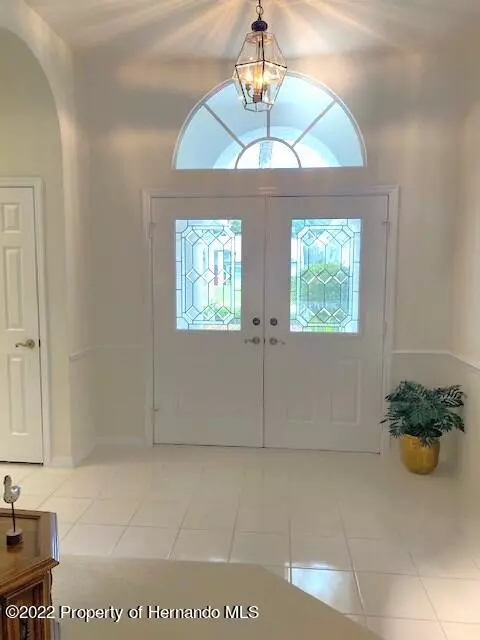$380,000
$379,900
For more information regarding the value of a property, please contact us for a free consultation.
3 Beds
2 Baths
1,947 SqFt
SOLD DATE : 06/21/2022
Key Details
Sold Price $380,000
Property Type Single Family Home
Sub Type Single Family Residence
Listing Status Sold
Purchase Type For Sale
Square Footage 1,947 sqft
Price per Sqft $195
Subdivision Timber Pines Tr 47 Un 1
MLS Listing ID 2224507
Sold Date 06/21/22
Style Contemporary
Bedrooms 3
Full Baths 2
HOA Fees $266/mo
HOA Y/N Yes
Originating Board Hernando County Association of REALTORS®
Year Built 1994
Annual Tax Amount $2,005
Tax Year 2021
Lot Size 7,737 Sqft
Acres 0.18
Property Description
Don't miss this gorgeous Alexander built 3/2/2. It's light, bright, and welcoming great architectural details. Cathedral ceilings give an added feeling of spaciousness. This home offers a great room with dual-sided woodburning fireplace, also open to the nook. You will love the beautiful kitchen with granite countertops and plenty of cabinets. Inside laundry. Spacious guest bedrooms and guest bath. Master suite is incredible with oversized bath with 2 separate vanities, jetted tub and walk-in shower. Lanai with hot tub offers complete privacy. Outdoor cabinets with sink. Call today.
Location
State FL
County Hernando
Community Timber Pines Tr 47 Un 1
Zoning PDP
Direction US Hwy 19 north gate, left on Timber Pines Blvd, left on Grand Club Dr, right on Hidden Hills.
Interior
Interior Features Ceiling Fan(s), Double Vanity, Primary Bathroom -Tub with Separate Shower, Skylight(s), Vaulted Ceiling(s), Walk-In Closet(s)
Heating Central, Electric
Cooling Central Air, Electric
Flooring Carpet, Tile
Fireplaces Type Wood Burning, Other
Fireplace Yes
Appliance Dishwasher, Disposal, Dryer, Electric Oven, Microwave, Refrigerator, Washer
Laundry Sink
Exterior
Exterior Feature ExteriorFeatures
Parking Features Attached
Garage Spaces 2.0
Utilities Available Cable Available
Amenities Available Clubhouse, Fitness Center, Gated, Golf Course, Pool, RV/Boat Storage, Security, Shuffleboard Court, Tennis Court(s), Other
View Y/N No
Garage Yes
Building
Story 1
Water Public
Architectural Style Contemporary
Level or Stories 1
New Construction No
Schools
Elementary Schools Deltona
Middle Schools Fox Chapel
High Schools Weeki Wachee
Others
Senior Community Yes
Tax ID R22 223 17 6471 0000 0300
Acceptable Financing Cash, Conventional, FHA, Lease Option
Listing Terms Cash, Conventional, FHA, Lease Option
Read Less Info
Want to know what your home might be worth? Contact us for a FREE valuation!

Our team is ready to help you sell your home for the highest possible price ASAP
"Molly's job is to find and attract mastery-based agents to the office, protect the culture, and make sure everyone is happy! "





