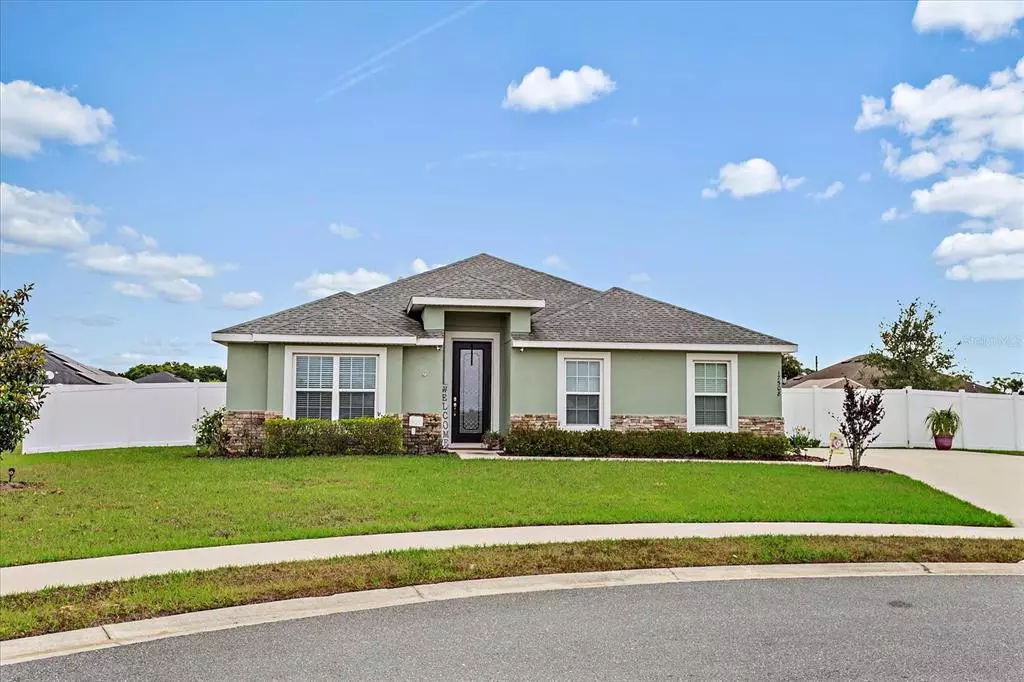$380,000
$379,999
For more information regarding the value of a property, please contact us for a free consultation.
4 Beds
2 Baths
1,614 SqFt
SOLD DATE : 06/21/2022
Key Details
Sold Price $380,000
Property Type Single Family Home
Sub Type Single Family Residence
Listing Status Sold
Purchase Type For Sale
Square Footage 1,614 sqft
Price per Sqft $235
Subdivision Hunter Oaks Sub
MLS Listing ID O6021951
Sold Date 06/21/22
Bedrooms 4
Full Baths 2
Construction Status Appraisal,Financing,Inspections
HOA Fees $20/ann
HOA Y/N Yes
Year Built 2017
Annual Tax Amount $2,812
Lot Size 0.460 Acres
Acres 0.46
Property Description
Tucked away in a secluded cul-de-sac, find yourself enjoying a cup of coffee in the morning on your screened-in back porch accompanied by breathtaking sunrises or relish a nightcap with unforgettable sunsets overlooking mature orange groves and orange blossoms from the front porch. This 4-bedroom, 2-bath home located in the highly desirable area of Umatilla within the Hunter Oaks community won't last long. The large master bedroom space with a massive walk-in closet is a must-see. Upgrades throughout. Open floor plan. This home has so much to offer. You will love the open concept of the living room and kitchen area with granite countertops. The possibilities are endless with the oversized fenced-in backyard. Plenty of room for a pool and entertaining. Come live in the tranquility of northern Lake County, Florida. Within minutes away from Eustis and Downtown Mount Dora. Close to the North Lake Community Park, Ocala National Forest and only about 45 minutes to Orlando and The Villages.
Location
State FL
County Lake
Community Hunter Oaks Sub
Zoning R-2
Interior
Interior Features Ceiling Fans(s), Crown Molding, Kitchen/Family Room Combo, Open Floorplan, Solid Surface Counters, Thermostat
Heating Central
Cooling Central Air
Flooring Carpet, Ceramic Tile, Laminate
Fireplace false
Appliance Cooktop, Dishwasher, Disposal, Dryer, Microwave, Range, Refrigerator, Washer
Laundry Inside
Exterior
Exterior Feature Irrigation System, Lighting
Garage Driveway, Garage Door Opener, Garage Faces Side, Open, Oversized
Garage Spaces 2.0
Utilities Available Cable Available, Electricity Connected, Public, Street Lights, Water Connected
Waterfront false
View Trees/Woods
Roof Type Shingle
Parking Type Driveway, Garage Door Opener, Garage Faces Side, Open, Oversized
Attached Garage true
Garage true
Private Pool No
Building
Lot Description Oversized Lot, Paved
Story 1
Entry Level One
Foundation Slab
Lot Size Range 1/4 to less than 1/2
Sewer Septic Tank
Water Public
Structure Type Block
New Construction false
Construction Status Appraisal,Financing,Inspections
Schools
Elementary Schools Umatilla Elem
Middle Schools Umatilla Middle
High Schools Umatilla High
Others
Pets Allowed Yes
Senior Community No
Ownership Fee Simple
Monthly Total Fees $20
Acceptable Financing Cash, Conventional, FHA, VA Loan
Membership Fee Required Required
Listing Terms Cash, Conventional, FHA, VA Loan
Special Listing Condition None
Read Less Info
Want to know what your home might be worth? Contact us for a FREE valuation!

Our team is ready to help you sell your home for the highest possible price ASAP

© 2024 My Florida Regional MLS DBA Stellar MLS. All Rights Reserved.
Bought with NARROW ROAD REALTY

"Molly's job is to find and attract mastery-based agents to the office, protect the culture, and make sure everyone is happy! "





