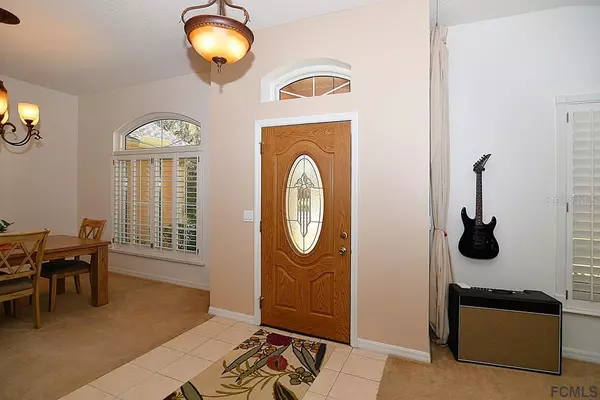$260,000
$275,000
5.5%For more information regarding the value of a property, please contact us for a free consultation.
4 Beds
2 Baths
2,080 SqFt
SOLD DATE : 05/27/2020
Key Details
Sold Price $260,000
Property Type Single Family Home
Sub Type Single Family Residence
Listing Status Sold
Purchase Type For Sale
Square Footage 2,080 sqft
Price per Sqft $125
Subdivision Pine Grove
MLS Listing ID FC254679
Sold Date 05/27/20
Bedrooms 4
Full Baths 2
HOA Y/N No
Originating Board Flagler
Year Built 2004
Annual Tax Amount $3,294
Lot Size 0.260 Acres
Acres 0.26
Property Description
You will LOVE this MOVE-IN READY 4 BR 2 Bath Saltwater Solar Heated Pool home nestled at the end of a cul-de-sac that offers privacy and the Outdoor "FLORIDA LIFESTYLE" you've been looking for.This spacious family retreat welcomes you with curb appeal and doesn't disappoint once inside.Front Flex Room and Dining Room flow to the large kitchen and family room which overlook the lanai and pool area. 2018 SS Appliances and counter space for 6 Barstools make family gatherings and entertaining EASY! The split floor plan offers a Master Suite with dual sinks and closets as well as separate tub and walk in shower.The 3 secondary generously sized bedrooms offer privacy, natural light and share the guest bathroom. Outside you'll find an open patio seating area offset from the screened lanai along with an Anchored Shed. This home has been well-cared for and major components have all been replaced. 2018 ROOF and A/C; New windows and doors 2013,POOL 2010,plantation shutters, security system, etc..
Location
State FL
County Flagler
Community Pine Grove
Zoning SFR-2
Interior
Interior Features Cathedral Ceiling(s), Ceiling Fans(s), High Ceilings, Other, Vaulted Ceiling(s), Walk-In Closet(s), Window Treatments
Heating Central, Electric
Cooling Central Air
Flooring Carpet, Tile
Appliance Dishwasher, Disposal, Microwave, Range, Refrigerator, Solar Hot Water, Water Softener
Laundry Inside, Laundry Room
Exterior
Exterior Feature Irrigation System, Rain Gutters
Garage Spaces 2.0
Pool In Ground, Salt Water, Screen Enclosure, Solar Heat
Utilities Available Cable Available, Sewer Connected, Sprinkler Well, Water Connected
Roof Type Shingle
Garage true
Private Pool Yes
Building
Lot Description Cul-De-Sac, Interior Lot, Irregular Lot
Story 1
Entry Level Multi/Split
Lot Size Range 1/4 to less than 1/2
Builder Name MERCEDES
Sewer Public Sewer
Water Public, Well
Architectural Style Contemporary, Ranch
Structure Type Block, Stucco
Others
Senior Community No
Acceptable Financing Cash, Conventional, VA Loan
Listing Terms Cash, Conventional, VA Loan
Read Less Info
Want to know what your home might be worth? Contact us for a FREE valuation!

Our team is ready to help you sell your home for the highest possible price ASAP

© 2024 My Florida Regional MLS DBA Stellar MLS. All Rights Reserved.
Bought with NON-MLS OFFICE

"Molly's job is to find and attract mastery-based agents to the office, protect the culture, and make sure everyone is happy! "





