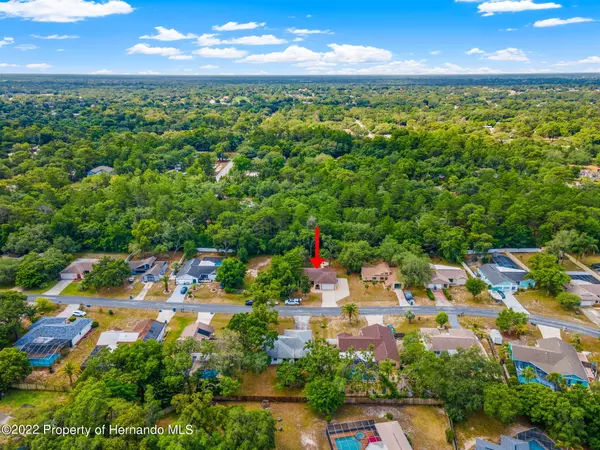$280,000
$275,000
1.8%For more information regarding the value of a property, please contact us for a free consultation.
2 Beds
2 Baths
1,578 SqFt
SOLD DATE : 06/27/2022
Key Details
Sold Price $280,000
Property Type Single Family Home
Sub Type Single Family Residence
Listing Status Sold
Purchase Type For Sale
Square Footage 1,578 sqft
Price per Sqft $177
Subdivision Forest Oaks Unit 3
MLS Listing ID 2224590
Sold Date 06/27/22
Style Ranch
Bedrooms 2
Full Baths 2
HOA Y/N No
Originating Board Hernando County Association of REALTORS®
Year Built 1987
Annual Tax Amount $2,334
Tax Year 2021
Lot Size 0.275 Acres
Acres 0.28
Property Description
This adorable home featuring a BRAND NEW ROOF is ready for its new owners! This spacious home sits on over 1/4 of an acre with tons of privacy! This home has an open living space with a formal dining room and a large kitchen. The master bedroom boasts an en suite bathroom with double vanities and a walk in shower. The formal dining room could easily be converted to a 3rd bedroom. Enjoy the HUGE fully fenced in backyard with a pavered patio and an outdoor fire pit. There is plenty of space to add a pool! In addition to the 2 car garage and large driveway, there is a huge concrete slab on the side of the house that is perfect for a boat, RV, or additional vehicles. There is NO HOA here so bring your toys! Come take a look at this super clean and move-in ready home.
Location
State FL
County Hernando
Community Forest Oaks Unit 3
Zoning PDP
Direction Heading north on Deltona Blvd, turn Left on Philatelic. Home is on the left.
Interior
Interior Features Ceiling Fan(s), Primary Downstairs
Heating Central, Electric
Cooling Central Air, Electric
Flooring Carpet, Tile
Appliance Dishwasher, Electric Oven, Refrigerator
Exterior
Exterior Feature ExteriorFeatures
Parking Features Attached
Garage Spaces 2.0
Utilities Available Electricity Available
View Y/N No
Garage Yes
Building
Story 1
Water Public
Architectural Style Ranch
Level or Stories 1
New Construction No
Schools
Elementary Schools Deltona
Middle Schools Fox Chapel
High Schools Central
Others
Tax ID R15-223-17-1768-0000-2240
Acceptable Financing Cash, Conventional, FHA, VA Loan
Listing Terms Cash, Conventional, FHA, VA Loan
Read Less Info
Want to know what your home might be worth? Contact us for a FREE valuation!

Our team is ready to help you sell your home for the highest possible price ASAP
"Molly's job is to find and attract mastery-based agents to the office, protect the culture, and make sure everyone is happy! "





