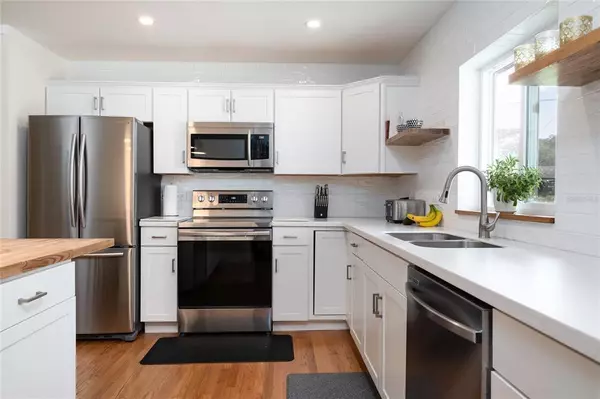$345,000
$334,900
3.0%For more information regarding the value of a property, please contact us for a free consultation.
4 Beds
3 Baths
1,883 SqFt
SOLD DATE : 07/01/2022
Key Details
Sold Price $345,000
Property Type Single Family Home
Sub Type Single Family Residence
Listing Status Sold
Purchase Type For Sale
Square Footage 1,883 sqft
Price per Sqft $183
Subdivision Stetson Home Estates Deland
MLS Listing ID V4924957
Sold Date 07/01/22
Bedrooms 4
Full Baths 2
Half Baths 1
Construction Status Appraisal,Financing,Inspections
HOA Y/N No
Originating Board Stellar MLS
Year Built 1958
Annual Tax Amount $2,718
Lot Size 10,018 Sqft
Acres 0.23
Lot Dimensions 75x135
Property Description
LIGHT AND BRIGHT WITH AN ABUNDANCE OF NATURAL LIGHT! Welcome to this beautifully updated, 4 bed, 2.5 bath, conveniently located in Stetson Homes Estates! ROOF was replaced in October 2020, double pane window replacement, updated electrical, original hardwood floors have been refinished, bathrooms updated, 5 panel interior doors have been installed for that classic look, crisp white kitchen cabinets and backsplash, invite you to the butcher block breakfast bar that conveniently sits 3! Floating wood shelves help you display special dishes, cook books or a favorite plant! Appliances have all been replaced with stainless steel! The butlers pantry is a wonderful addition to this kitchen which has extra storage and a solid countertop for a coffee or beverage station! Need a movie room, playroom, woman or man cave? To the back of the home you will find this large room that can be utilized as such which also has a door to the back yard for easy access to the shop and carport! The 16x12 workshop will be an added bonus for storage, workshop, studio or even a playhouse! You will appreciate being very close to parks, restaurants, the ever popular Downtown Deland as well as Stetson!
Don't delay as this classic gem won't last long!
**All Realtor Information and Measurements Intended to be Accurate but not Guaranteed. Buyer and Buyers Agent to verify all Property uses including Zoned Schools, HOA, Pets, Measurements, Lease Restrictions and Zoning as well as any other Intended Uses.
Location
State FL
County Volusia
Community Stetson Home Estates Deland
Zoning R-3
Rooms
Other Rooms Family Room, Inside Utility
Interior
Interior Features Ceiling Fans(s), Open Floorplan, Solid Surface Counters, Split Bedroom, Thermostat
Heating Central
Cooling Central Air
Flooring Tile, Wood
Fireplaces Type Free Standing, Gas
Fireplace true
Appliance Dishwasher, Dryer, Electric Water Heater, Microwave, Range, Refrigerator, Washer
Laundry Inside, Laundry Room
Exterior
Exterior Feature Fence, Sidewalk, Storage
Parking Features Driveway, Guest, Parking Pad
Fence Chain Link
Utilities Available BB/HS Internet Available, Cable Available, Electricity Connected, Water Connected
Roof Type Shingle
Porch Covered, Front Porch
Attached Garage false
Garage false
Private Pool No
Building
Lot Description Sidewalk, Paved
Entry Level One
Foundation Crawlspace
Lot Size Range 0 to less than 1/4
Sewer Septic Tank
Water Public
Structure Type Block
New Construction false
Construction Status Appraisal,Financing,Inspections
Others
Senior Community No
Ownership Fee Simple
Acceptable Financing Cash, Conventional, FHA, VA Loan
Listing Terms Cash, Conventional, FHA, VA Loan
Special Listing Condition None
Read Less Info
Want to know what your home might be worth? Contact us for a FREE valuation!

Our team is ready to help you sell your home for the highest possible price ASAP

© 2025 My Florida Regional MLS DBA Stellar MLS. All Rights Reserved.
Bought with WATSON REALTY CORP
"Molly's job is to find and attract mastery-based agents to the office, protect the culture, and make sure everyone is happy! "





