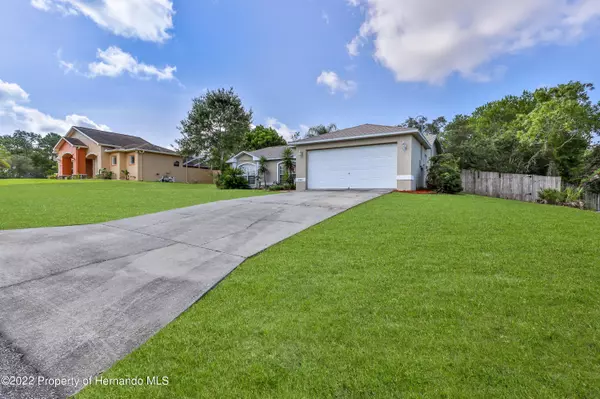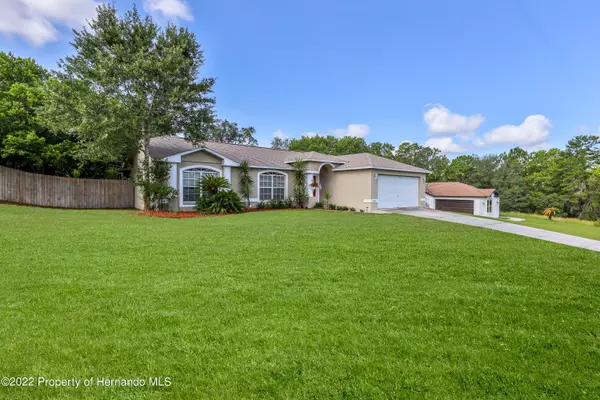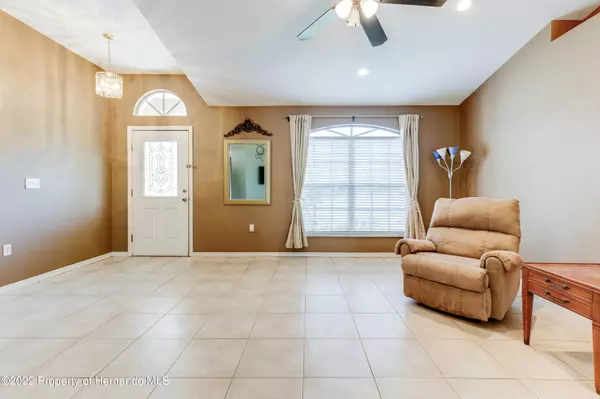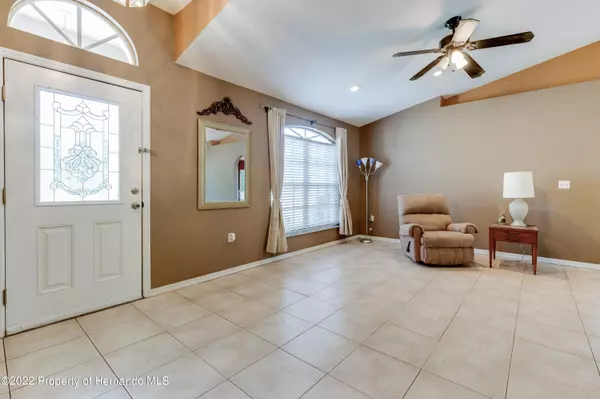$274,500
$279,900
1.9%For more information regarding the value of a property, please contact us for a free consultation.
3 Beds
2 Baths
1,349 SqFt
SOLD DATE : 07/01/2022
Key Details
Sold Price $274,500
Property Type Single Family Home
Sub Type Single Family Residence
Listing Status Sold
Purchase Type For Sale
Square Footage 1,349 sqft
Price per Sqft $203
Subdivision Royal Highlands Unit 9
MLS Listing ID 2225214
Sold Date 07/01/22
Style Other
Bedrooms 3
Full Baths 2
HOA Y/N No
Originating Board Hernando County Association of REALTORS®
Year Built 2001
Annual Tax Amount $1,674
Tax Year 2021
Lot Size 0.548 Acres
Acres 0.55
Property Description
Active under contract. WELCOME HOME to this 3 bedroom/2 bath/2 car garage home on over 1/2 acre with privacy fencing. This split bedroom floor plan also boasts a Living Room, Dining Room, and Breakfast Nook with so much room for entertaining. The kitchen has plenty of room for you and whoever wants to help cook those great meals, with a breakfast bar so friends and family can keep you company. The master bedroom features a walk-in closet and a private bathroom. Tile throughout except for laminate flooring in all 3 bedrooms. On the outside you'll enjoy the Florida lifestyle with a screened lanai and additional patio areas. With a ½ acre there is plenty of room for a pool, garden, play area, man cave/she shed, boat, R.V. or whatever your heart desires. New roof 2021, new HVAC 2019, new well pump 2020, fresh exterior paint 6/22. So much to enjoy about this home plus it's close to the beach, shopping, dining, entertainment and about 5 miles to the Suncoast Parkway for easy access to Tampa!
Location
State FL
County Hernando
Community Royal Highlands Unit 9
Zoning PDP
Direction From State Road 50 turn north onto Nighwalker Road. Turn right onto Madrid Rd, turn left onto Nightingale Rd then right onto Canary Ave. Home is on the right.
Interior
Interior Features Ceiling Fan(s), Primary Bathroom - Shower No Tub, Walk-In Closet(s), Split Plan
Heating Central, Electric
Cooling Central Air, Electric
Flooring Laminate, Tile, Wood
Appliance Dishwasher, Dryer, Electric Oven, Microwave, Refrigerator, Washer
Exterior
Exterior Feature ExteriorFeatures
Parking Features Attached
Garage Spaces 2.0
Fence Privacy, Wood
Utilities Available Cable Available
View Y/N No
Porch Patio
Garage Yes
Building
Story 1
Water Private, Well
Architectural Style Other
Level or Stories 1
New Construction No
Schools
Elementary Schools Winding Waters K-8
Middle Schools Winding Waters K-8
High Schools Weeki Wachee
Others
Tax ID R01 221 17 3400 0139 0040
Acceptable Financing Cash, Conventional
Listing Terms Cash, Conventional
Read Less Info
Want to know what your home might be worth? Contact us for a FREE valuation!

Our team is ready to help you sell your home for the highest possible price ASAP
"Molly's job is to find and attract mastery-based agents to the office, protect the culture, and make sure everyone is happy! "





