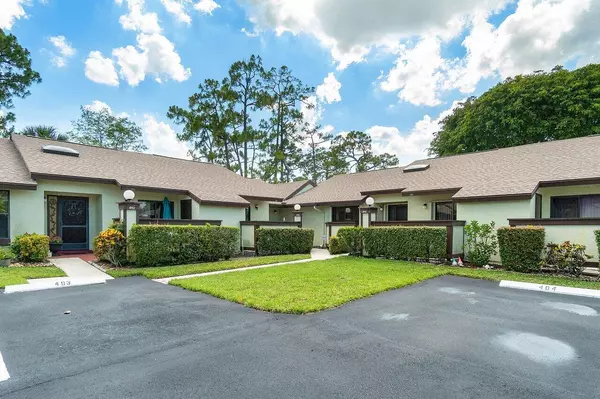Bought with EXP Realty LLC
$290,000
$299,900
3.3%For more information regarding the value of a property, please contact us for a free consultation.
2 Beds
2 Baths
1,298 SqFt
SOLD DATE : 07/05/2022
Key Details
Sold Price $290,000
Property Type Single Family Home
Sub Type Villa
Listing Status Sold
Purchase Type For Sale
Square Footage 1,298 sqft
Price per Sqft $223
Subdivision Strathmore Gate West Unit 3
MLS Listing ID RX-10800813
Sold Date 07/05/22
Style < 4 Floors,Villa
Bedrooms 2
Full Baths 2
Construction Status Resale
HOA Fees $345/mo
HOA Y/N Yes
Year Built 1986
Annual Tax Amount $543
Tax Year 2021
Lot Size 2,447 Sqft
Property Description
Brand new A/C installed 5/23/22!!Great location in desirable 55 and over community of Strathmore Gate. Walk to the pool and clubhouse from your back door in just a minute. Immaculate unit is the larger convertible model- easily made into a 3 b/r. It has upgraded kitchen and baths. SS appliances (whirlpool) are less than 3 years old. GE washer and dryer the same. The cabinets are custom upgraded formica with a tiled back splash. There is also a custom moveable island, and 2 skylights in foyer with manual shades. All window treatments are energy saver quality, and custom tinting on some windows. Both baths are ''Bathfitter'' with lifetime warranties. More amenities incl. 16'' tile in Liv area, a tiled front porch, newer ceiling fans, California closet in master, and more!
Location
State FL
County Palm Beach
Area 5530
Zoning RT-8(c
Rooms
Other Rooms Convertible Bedroom, Laundry-Inside, Storage
Master Bath Combo Tub/Shower
Interior
Interior Features Ctdrl/Vault Ceilings, Foyer, Pantry, Sky Light(s)
Heating Central
Cooling Central, Electric, Paddle Fans
Flooring Carpet, Ceramic Tile
Furnishings Partially Furnished
Exterior
Exterior Feature Covered Patio, Open Patio, Shutters
Parking Features Assigned, Guest, Open
Community Features Sold As-Is
Utilities Available Cable, Public Sewer, Public Water
Amenities Available Clubhouse, Fitness Center, Game Room, Library, Pool, Sauna, Sidewalks
Waterfront Description None
View Pool
Roof Type Comp Shingle
Present Use Sold As-Is
Exposure East
Private Pool No
Building
Lot Description < 1/4 Acre
Story 1.00
Construction Status Resale
Others
Pets Allowed Restricted
HOA Fee Include Cable,Common Areas,Insurance-Bldg,Lawn Care,Maintenance-Exterior,Pest Control,Roof Maintenance
Senior Community Verified
Restrictions Buyer Approval,Interview Required,Lease OK w/Restrict,No Lease 1st Year,No Truck,Tenant Approval
Acceptable Financing Cash, Conventional
Horse Property No
Membership Fee Required No
Listing Terms Cash, Conventional
Financing Cash,Conventional
Pets Allowed No Cats, Number Limit, Size Limit
Read Less Info
Want to know what your home might be worth? Contact us for a FREE valuation!

Our team is ready to help you sell your home for the highest possible price ASAP
"Molly's job is to find and attract mastery-based agents to the office, protect the culture, and make sure everyone is happy! "





