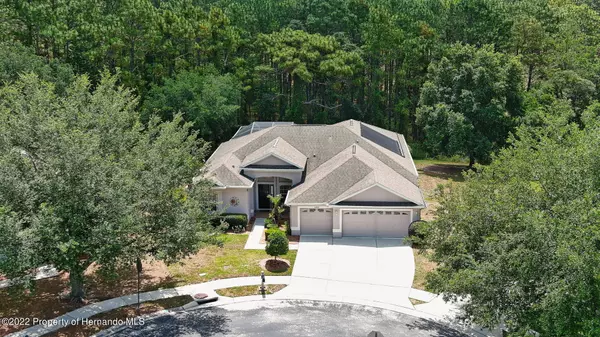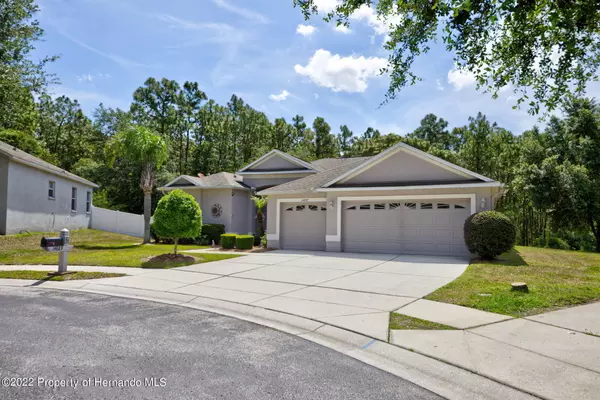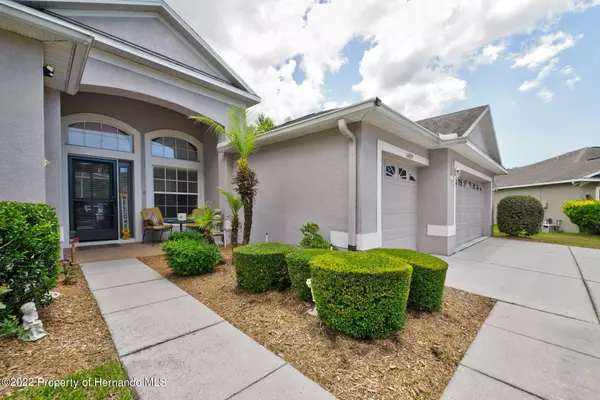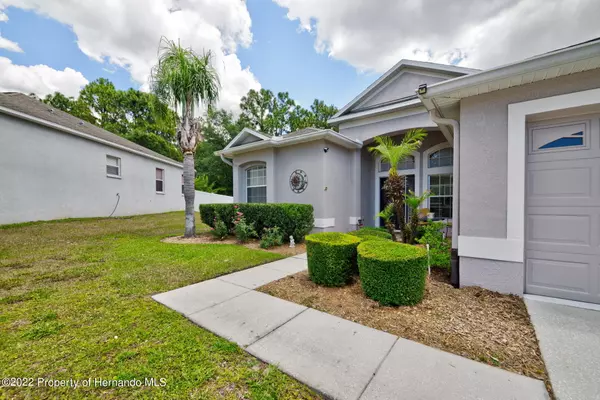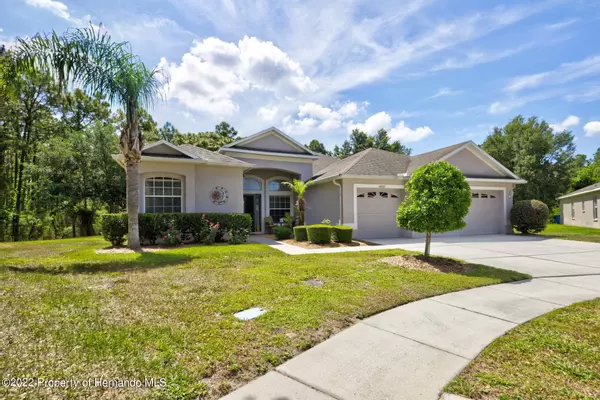$485,000
$499,800
3.0%For more information regarding the value of a property, please contact us for a free consultation.
4 Beds
3 Baths
2,271 SqFt
SOLD DATE : 07/05/2022
Key Details
Sold Price $485,000
Property Type Single Family Home
Sub Type Single Family Residence
Listing Status Sold
Purchase Type For Sale
Square Footage 2,271 sqft
Price per Sqft $213
Subdivision Sterling Hill Ph2B
MLS Listing ID 2224713
Sold Date 07/05/22
Style Contemporary
Bedrooms 4
Full Baths 3
HOA Fees $6/ann
HOA Y/N Yes
Originating Board Hernando County Association of REALTORS®
Year Built 2006
Annual Tax Amount $4,939
Tax Year 2021
Lot Size 0.283 Acres
Acres 0.28
Lot Dimensions 49x124x153x127
Property Description
Active Under contract- accepting back-up offers. Sunday open house is cancelled. This house that has it all! This ''tucked in'' 4 bdrm, 3 bath gem in coveted Sterling Hill shows like a model home! It defines MOVE IN READY! Enter the front, and be greeted by soaring pines towering over the screened pool and covered lanai. The view from the formal living dining rooms is simply stellar! Note the architectural details- archways, built-in niches, soaring ceilings! Proceed to the main suite/sanctuary on the left of the house, and again be delighted by all the extras, lots of natural light, and of course, an entry to the pool area. The center of the home is open concept kitchen/family room with pool and ''green'' views. At the back, is a bedroom, full bath, door to the outside and pool, offering extra privacy, Two other bedrooms, full bath, and laundry room are on the right side of the house. This floorplan offers exceptional flexibility and privacy. Both side yards are ''outdoor game'' friendly, and offer privacy. The covered lanai includes a great dining area, complete with table, chairs, small refrig, and gas grill! The custom, solar heated pool has a beautiful water feature, and you cannot beat the stunning setting! Of course, there is a 3 car garage with loads of shelving, so storage is not an issue. Check out the kitchen upgrades, newer pool screen cage, spectacular pavers, UV light system on HVAC, and the list goes on. Come see this jewel for yourself! Its a perfect entertaining home, perfect family home... What a great place to call home!
Location
State FL
County Hernando
Community Sterling Hill Ph2B
Direction Take Elgin N from Mariner. Turn L onto Sterling Hill Blvd. Turn L at Edgemere Entrance. Take first R, then first L, and home is in the protected round about on the R.
Interior
Interior Features Built-in Features, Ceiling Fan(s), Kitchen Island, Open Floorplan, Pantry, Primary Bathroom -Tub with Separate Shower, Vaulted Ceiling(s), Walk-In Closet(s), Split Plan
Heating Central, Electric
Cooling Central Air, Electric
Flooring Carpet, Tile
Appliance Dishwasher, Disposal, Dryer, Electric Oven, Microwave, Refrigerator, Washer
Laundry Sink
Exterior
Exterior Feature ExteriorFeatures, Courtyard
Parking Features Attached, Garage Door Opener
Garage Spaces 3.0
Utilities Available Cable Available, Electricity Available
Amenities Available Barbecue, Clubhouse, Fitness Center, Gated, Pool, Tennis Court(s), Other
View Y/N No
Porch Patio
Garage Yes
Building
Lot Description Cul-De-Sac, Irregular Lot, Other
Story 1
Water Public
Architectural Style Contemporary
Level or Stories 1
New Construction No
Schools
Elementary Schools Pine Grove
Middle Schools West Hernando
High Schools Central
Others
Tax ID R10 223 18 3604 0320 0290
Acceptable Financing Cash, Conventional, FHA, Lease Option, VA Loan
Listing Terms Cash, Conventional, FHA, Lease Option, VA Loan
Read Less Info
Want to know what your home might be worth? Contact us for a FREE valuation!

Our team is ready to help you sell your home for the highest possible price ASAP
"Molly's job is to find and attract mastery-based agents to the office, protect the culture, and make sure everyone is happy! "

