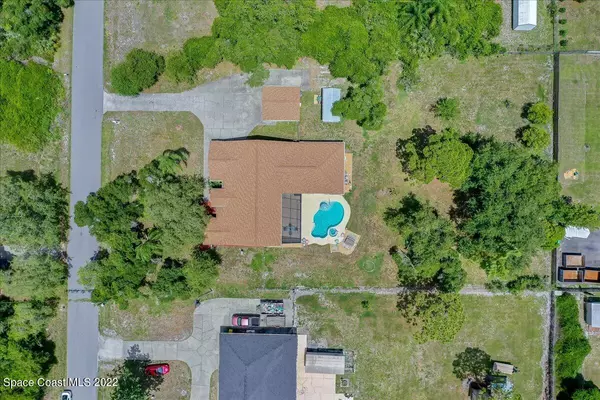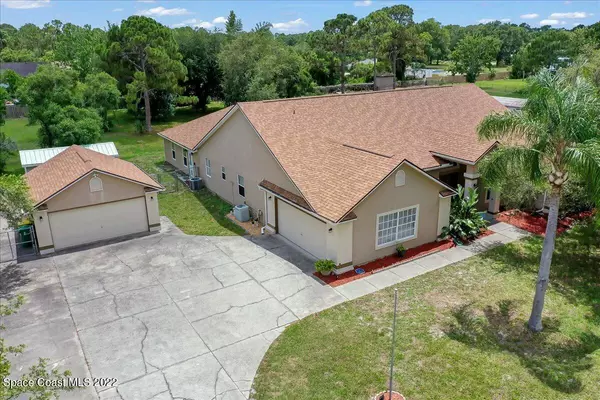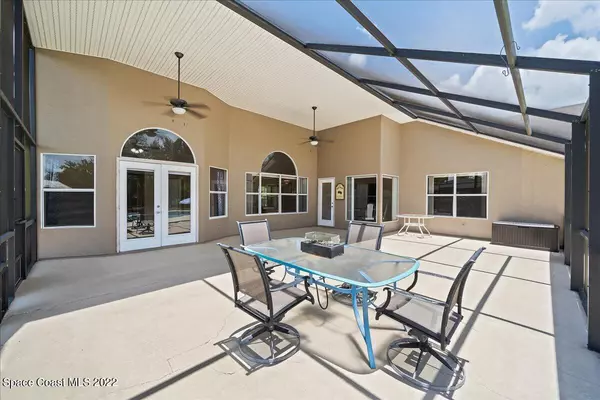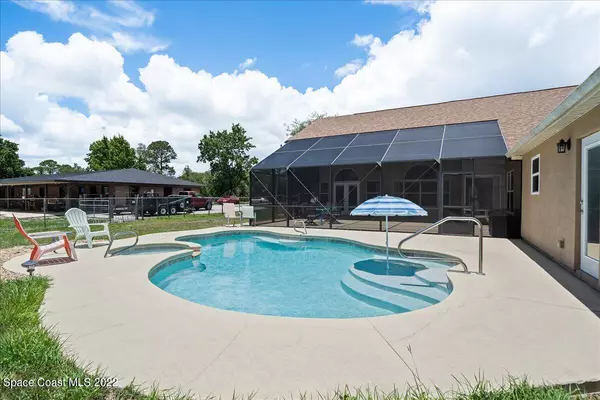$625,000
$599,000
4.3%For more information regarding the value of a property, please contact us for a free consultation.
5 Beds
4 Baths
3,177 SqFt
SOLD DATE : 07/06/2022
Key Details
Sold Price $625,000
Property Type Single Family Home
Sub Type Single Family Residence
Listing Status Sold
Purchase Type For Sale
Square Footage 3,177 sqft
Price per Sqft $196
Subdivision Canaveral Groves Subd
MLS Listing ID 936114
Sold Date 07/06/22
Bedrooms 5
Full Baths 3
Half Baths 1
HOA Y/N No
Total Fin. Sqft 3177
Originating Board Space Coast MLS (Space Coast Association of REALTORS®)
Year Built 1992
Annual Tax Amount $2,992
Tax Year 2021
Lot Size 1.010 Acres
Acres 1.01
Property Description
This spacious home has it all! The ATTACHED IN-LAW SUITE is equipped with it's own handicapped shower and is self sufficient with it's own full kitchen, A/C and septic. 1.01 acres, Heated Pool, Screened Patio, Vaulted Ceilings and lots of square feet to spread the family out. Ample storage with an ATTACHED 2 CAR GARAGE PLUS A DETACHED 2 CAR GARAGE, SHEDS, AND RV or Boat storage space too. The fully fenced backyard offers you the country living with options to be creative. If you are looking for a place for aging parents or family members who need to live with you, this is IT.
Location
State FL
County Brevard
Area 211 - Canaveral Groves
Direction Grissom Prkwy to Canaveral Groves Blv, turn west. Follow Canaveral Blvd to Alan Shepherd. Turn left on Alan Shepherd and follow to Atlanta St. Turn right onto Atlanta St and house is on the left.
Interior
Interior Features Breakfast Nook, Ceiling Fan(s), Eat-in Kitchen, Guest Suite, His and Hers Closets, Open Floorplan, Pantry, Primary Bathroom - Tub with Shower, Primary Bathroom -Tub with Separate Shower, Primary Downstairs, Split Bedrooms, Vaulted Ceiling(s), Walk-In Closet(s)
Heating Central, Electric
Cooling Central Air, Electric, Zoned
Flooring Carpet, Laminate, Tile
Furnishings Unfurnished
Appliance Dishwasher, Dryer, Electric Range, Electric Water Heater, Microwave, Refrigerator, Washer
Exterior
Exterior Feature ExteriorFeatures
Parking Features Attached, Detached, Garage Door Opener, RV Access/Parking
Garage Spaces 4.0
Fence Fenced, Wood, Wrought Iron
Pool Gas Heat, In Ground, Private
Utilities Available Electricity Connected, Propane
View Pool
Roof Type Shingle
Street Surface Asphalt
Accessibility Accessible Entrance, Accessible Full Bath
Porch Patio, Porch, Screened
Garage Yes
Building
Faces North
Sewer Septic Tank
Water Public
Level or Stories One
Additional Building Shed(s)
New Construction No
Schools
Elementary Schools Fairglen
High Schools Cocoa
Others
Pets Allowed Yes
Senior Community No
Tax ID 24-35-02-01-00028.0-0006.00
Acceptable Financing Cash, Conventional, FHA, VA Loan
Listing Terms Cash, Conventional, FHA, VA Loan
Special Listing Condition Standard
Read Less Info
Want to know what your home might be worth? Contact us for a FREE valuation!

Our team is ready to help you sell your home for the highest possible price ASAP

Bought with EXP Realty, LLC
"Molly's job is to find and attract mastery-based agents to the office, protect the culture, and make sure everyone is happy! "





