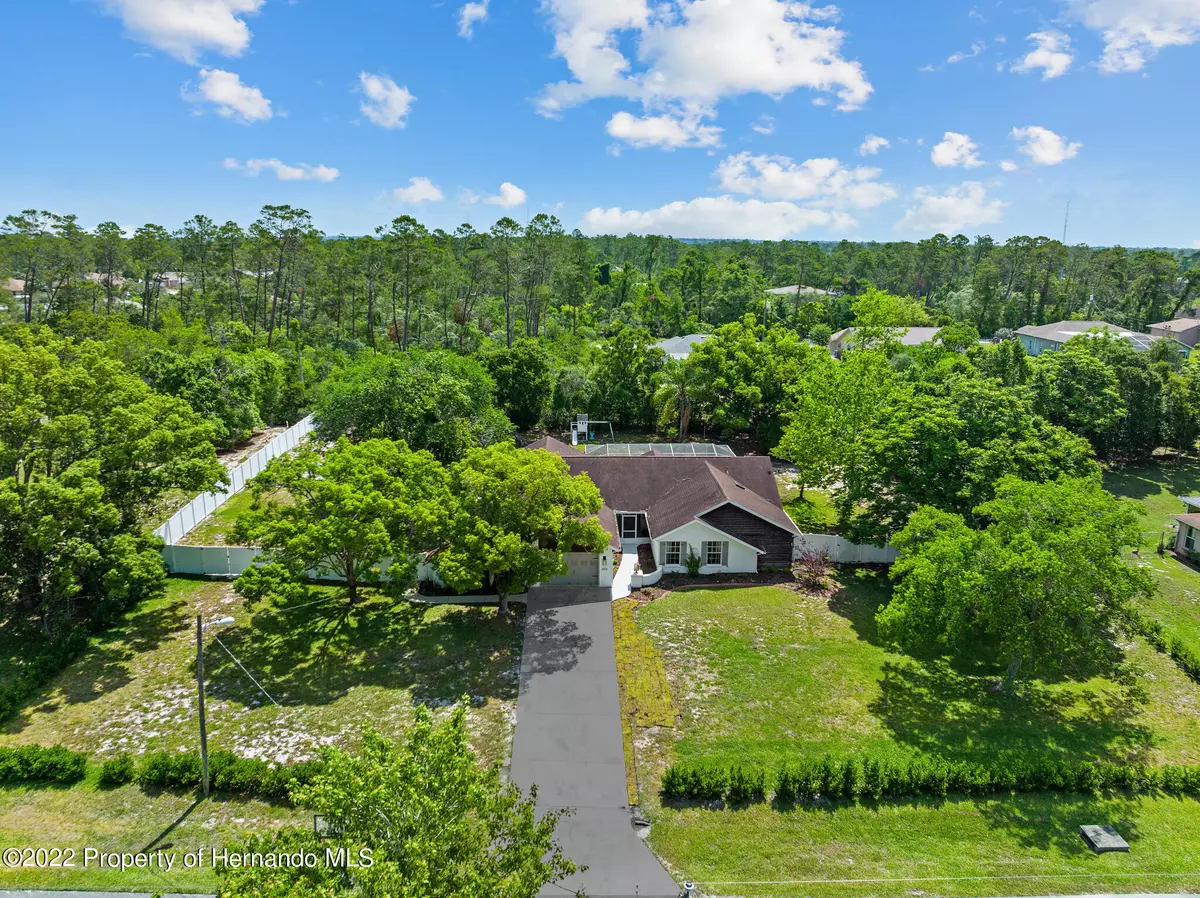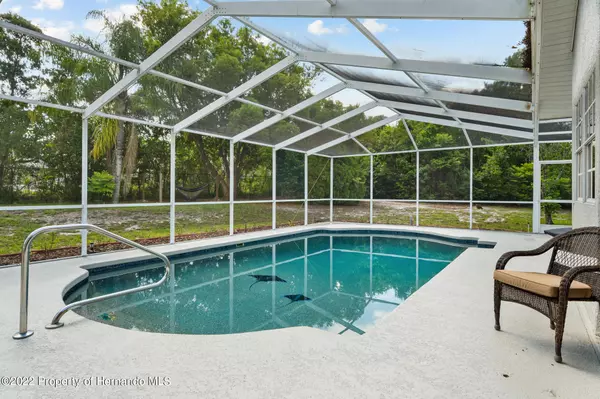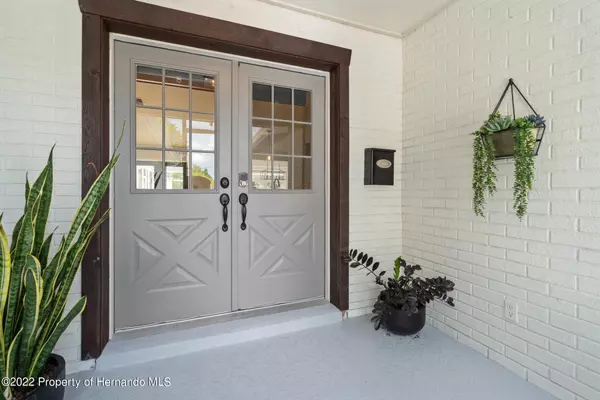$500,000
$499,000
0.2%For more information regarding the value of a property, please contact us for a free consultation.
4 Beds
3 Baths
2,679 SqFt
SOLD DATE : 07/05/2022
Key Details
Sold Price $500,000
Property Type Single Family Home
Sub Type Single Family Residence
Listing Status Sold
Purchase Type For Sale
Square Footage 2,679 sqft
Price per Sqft $186
Subdivision Royal Highlands Unit 9
MLS Listing ID 2224166
Sold Date 07/05/22
Bedrooms 4
Full Baths 3
HOA Y/N No
Originating Board Hernando County Association of REALTORS®
Year Built 1987
Annual Tax Amount $2,428
Tax Year 2021
Lot Size 0.918 Acres
Acres 0.92
Property Description
*ACTIVE* UNDER CONTRACT. This GORGEOUS POOL Home features 4 bedrooms, 3 bathrooms, 2 car garage, and situated on almost an ACRE!! As you enter into 'Your Dream Home' you will find TRAVERTINE Flooring, WOOD BEAM ceiling, BREAKFAST BAR, Eat-in kitchen, GRANITE counter tops, STAINLESS STEEL Appliances, beautiful WOOD CABINETS, EPIC CHANDELIER and light fixtures throughout the home, STYLISH ARCHES and beautiful SOLID WOOD DOORS through the home give it a warm home feeling, LARGE Guest Bathroom with dual glass bowl sinks and cool faucets to go with the MODERN DESIGN, wood cabinets and VANITY, Large area off the foyer used as an OFFICE/FLEX space, Big Primary suite with Walk-In Closet, primary bathroom has a garden tub and walk-in shower, the fourth bedroom is accompanied by a full bath which can be used as an IN-LAW SUITE. The SALTWATER POOL is HEATED and has been newly refinished with a pebble tech finish and stunning glass tile and a color changing LED lighting, a huge CABANA with a SUMMER KITCHEN and almost an ACRE of FENCED YARD will finish off your checklist!! MUST SEE!!
Location
State FL
County Hernando
Community Royal Highlands Unit 9
Zoning PDP
Direction Hwy 50 to North on Blackbird. The home is on the right.
Interior
Interior Features Ceiling Fan(s), Double Vanity, Primary Bathroom -Tub with Separate Shower, Primary Downstairs, Vaulted Ceiling(s), Walk-In Closet(s), Split Plan
Heating Central, Electric
Cooling Central Air, Electric
Flooring Laminate, Stone, Wood
Fireplaces Type Other
Fireplace Yes
Appliance Dishwasher, Disposal, Electric Oven, Microwave, Refrigerator
Laundry Sink
Exterior
Exterior Feature ExteriorFeatures
Parking Features Attached, Garage Door Opener
Garage Spaces 2.0
Fence Chain Link, Vinyl
Utilities Available Cable Available, Electricity Available
View Y/N No
Porch Front Porch, Patio
Garage Yes
Building
Story 1
Water Well
Level or Stories 1
New Construction No
Schools
Elementary Schools Winding Waters K-8
Middle Schools Winding Waters K-8
High Schools Weeki Wachee
Others
Tax ID R01 221 17 3400 0168 0040
Acceptable Financing Cash, Conventional
Listing Terms Cash, Conventional
Read Less Info
Want to know what your home might be worth? Contact us for a FREE valuation!

Our team is ready to help you sell your home for the highest possible price ASAP
"Molly's job is to find and attract mastery-based agents to the office, protect the culture, and make sure everyone is happy! "





