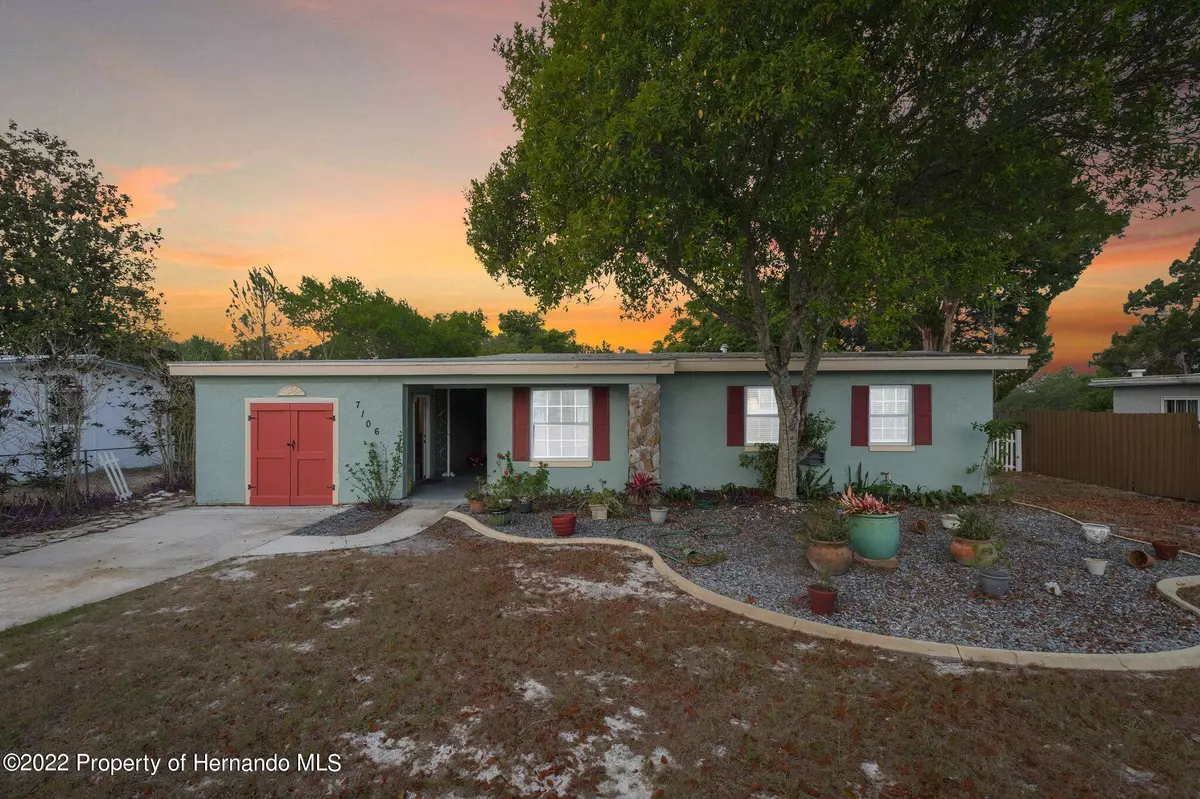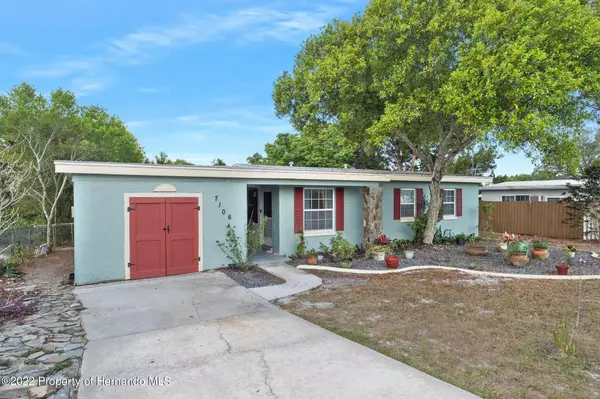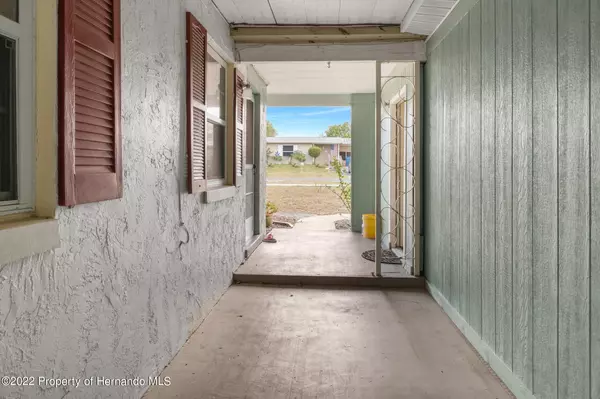$224,900
$224,900
For more information regarding the value of a property, please contact us for a free consultation.
3 Beds
1 Bath
1,290 SqFt
SOLD DATE : 07/01/2022
Key Details
Sold Price $224,900
Property Type Single Family Home
Sub Type Single Family Residence
Listing Status Sold
Purchase Type For Sale
Square Footage 1,290 sqft
Price per Sqft $174
Subdivision Spring Hill Unit 2
MLS Listing ID 2224584
Sold Date 07/01/22
Style Other
Bedrooms 3
Full Baths 1
HOA Y/N No
Originating Board Hernando County Association of REALTORS®
Year Built 1969
Annual Tax Amount $958
Tax Year 2021
Lot Size 0.275 Acres
Acres 0.28
Property Description
You Do Not Want to Miss This Beautiful 2 Bedroom 1 Bath Home with Additional Studio & POOL. Home Offers a Unique Floor Plan with Detached 21 x 12 Studio & Large 12 x 8 Storage Room. Main Living with a 2 Bedrooms. Master with Floor to Ceiling Closet and Laundry. Gorgeously Updated Main Bath with Walk-in Shower. Kitchen with Stainless Appliances. Home offers 1,290 Sqft Heated and 1,638 Under Roof; Large 17 x 16 Family room with Panoramic Windows of Back Yard & Pool Area. New Vinyl Liner with 20 Yr Warranty. Screened Enclosure Rescreened. New Roof Being Installed. Call For a Showing Today!
Location
State FL
County Hernando
Community Spring Hill Unit 2
Zoning PDP
Direction From Countyline Rd heading West towards US19 turn right on to Cobblestone drive from there turn left on to TarryTown drive and then then destination is on your right, 7106 Tarrytown drive, Spring Hill
Interior
Heating Central, Electric
Cooling Central Air, Electric
Flooring Carpet, Laminate, Tile, Wood
Appliance Dishwasher, Electric Oven, Microwave, Refrigerator
Exterior
Exterior Feature ExteriorFeatures
View Y/N No
Garage No
Building
Story 1
Water Public
Architectural Style Other
Level or Stories 1
New Construction No
Schools
Elementary Schools Westside
Middle Schools Fox Chapel
High Schools Weeki Wachee
Others
Tax ID R32 323 17 5020 0085 0390
Acceptable Financing Cash, Conventional, FHA, VA Loan
Listing Terms Cash, Conventional, FHA, VA Loan
Read Less Info
Want to know what your home might be worth? Contact us for a FREE valuation!

Our team is ready to help you sell your home for the highest possible price ASAP
"Molly's job is to find and attract mastery-based agents to the office, protect the culture, and make sure everyone is happy! "





