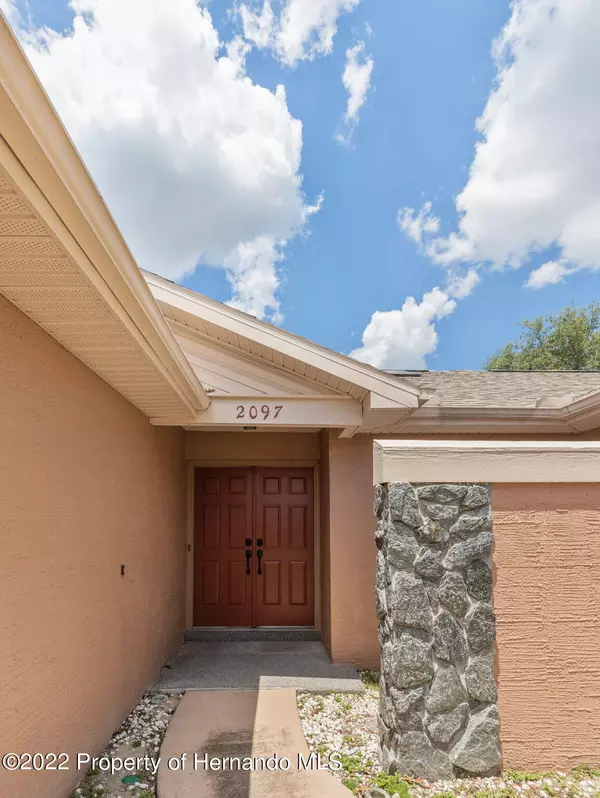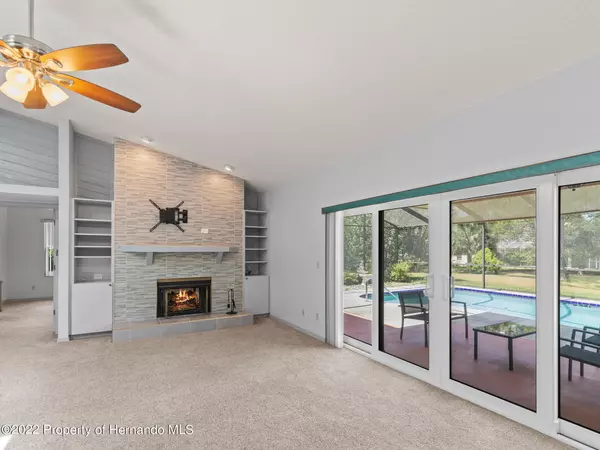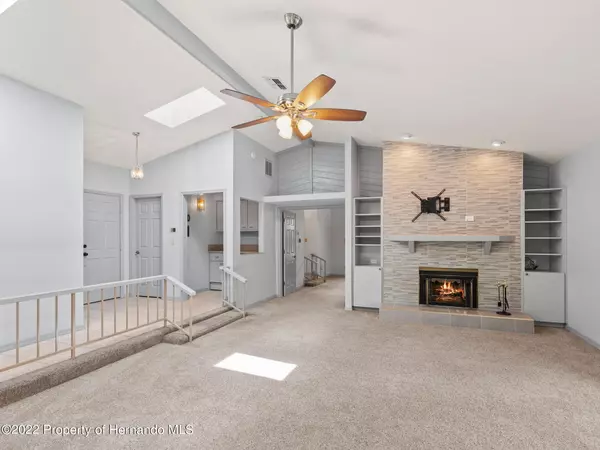$398,000
$399,000
0.3%For more information regarding the value of a property, please contact us for a free consultation.
3 Beds
2 Baths
2,091 SqFt
SOLD DATE : 07/08/2022
Key Details
Sold Price $398,000
Property Type Single Family Home
Sub Type Single Family Residence
Listing Status Sold
Purchase Type For Sale
Square Footage 2,091 sqft
Price per Sqft $190
Subdivision Spring Hill Unit 12
MLS Listing ID 2224844
Sold Date 07/08/22
Style Ranch
Bedrooms 3
Full Baths 2
HOA Y/N No
Originating Board Hernando County Association of REALTORS®
Year Built 1987
Annual Tax Amount $1,432
Tax Year 2021
Lot Size 10,890 Sqft
Acres 0.25
Property Description
MOVE IN READY! Beautiful, well-maintained 3 bedroom, 2 full bath pool home on a quiet block in the desirable 34609 zip code near Linden Drive in Spring Hill, Florida. Enter the home through the double doors to a spacious, light and open living room with vaulted ceilings, skylights, electric fireplace, and sliding doors that lead to the patio and pool area. Huge primary bedroom with vaulted ceiling complete with an updated en suite including beautifully tiled snail shower, dual sinks, two huge walk-in closets and electric fireplace. The updated kitchen with ceramic tile floor, Corian countertops, white cabinets, and stainless steel appliances opens to the dining area which has double doors which lead to the patio and inground pool area. Large two car garage and separate laundry room with sink and plenty of storage cabinets. NO HOA FEES, NO CDD FEES. New roof in July 2018, new A/C in 2021. New windows and doors in October 2015. Home includes electronic digital smart thermostat. Hurricane shutters are also included in sale. Hurry...this one won't last long!
Location
State FL
County Hernando
Community Spring Hill Unit 12
Zoning PDP
Direction Spring Hill Dr. E then south on Whitewood Ave
Interior
Interior Features Breakfast Bar, Built-in Features, Ceiling Fan(s), Double Vanity, Open Floorplan, Pantry, Primary Bathroom -Tub with Separate Shower, Skylight(s), Vaulted Ceiling(s), Walk-In Closet(s), Split Plan
Heating Central, Electric
Cooling Central Air, Electric
Flooring Carpet, Tile
Fireplaces Type Electric, Other
Fireplace Yes
Appliance Dishwasher, Disposal, Electric Cooktop, Electric Oven, Microwave, Refrigerator
Exterior
Exterior Feature ExteriorFeatures
Parking Features Attached, Garage Door Opener
Garage Spaces 2.0
Utilities Available Cable Available
View Y/N No
Porch Patio
Garage Yes
Building
Lot Description Corner Lot
Story 1
Water Public
Architectural Style Ranch
Level or Stories 1
New Construction No
Schools
Elementary Schools Jd Floyd
Middle Schools Powell
High Schools Central
Others
Tax ID R32 323 17 5120 0766 0180
Acceptable Financing Cash, Conventional
Listing Terms Cash, Conventional
Read Less Info
Want to know what your home might be worth? Contact us for a FREE valuation!

Our team is ready to help you sell your home for the highest possible price ASAP
"Molly's job is to find and attract mastery-based agents to the office, protect the culture, and make sure everyone is happy! "





