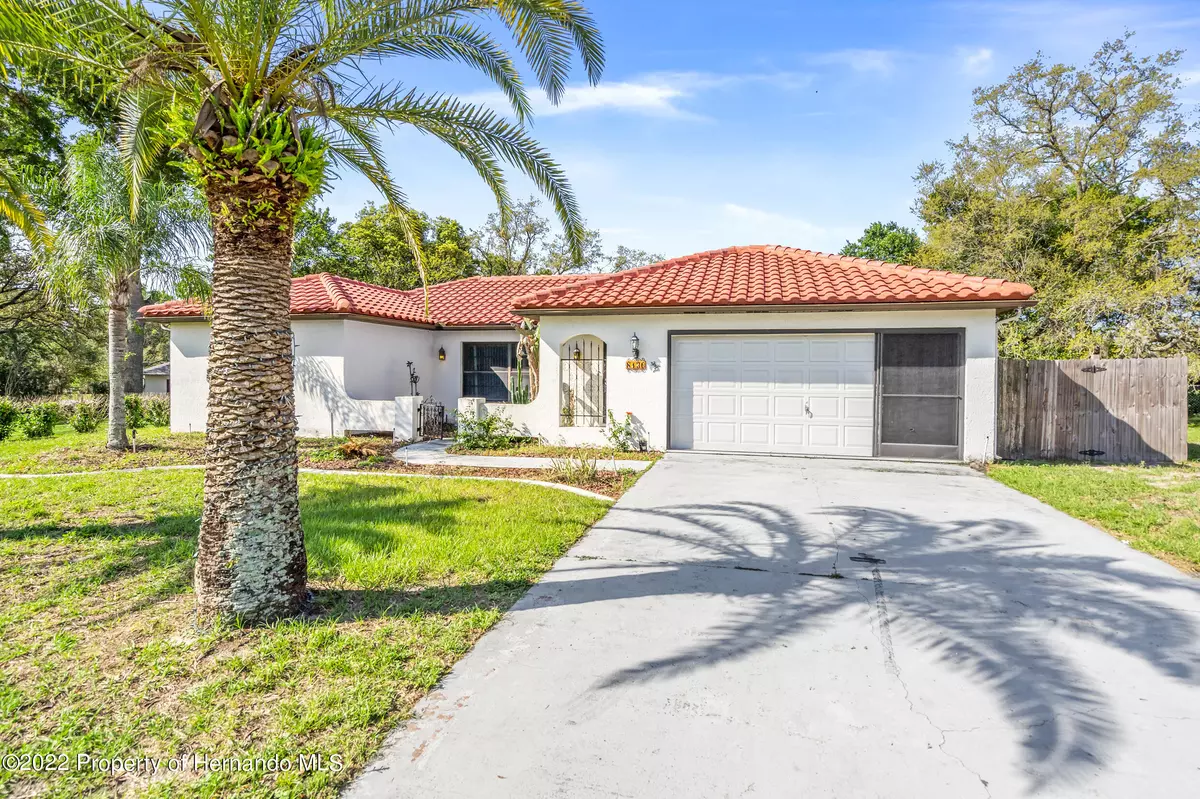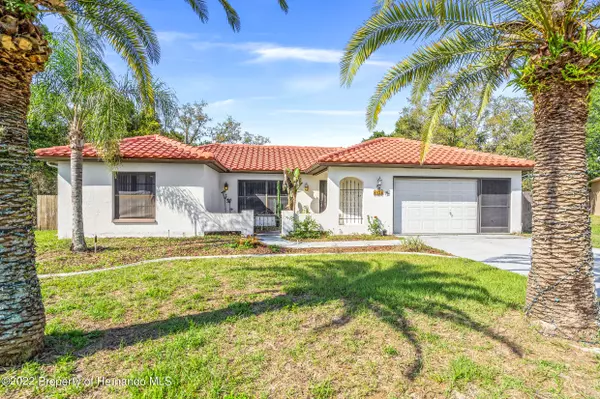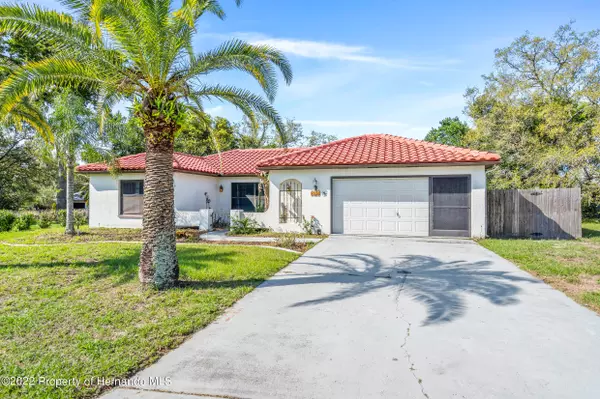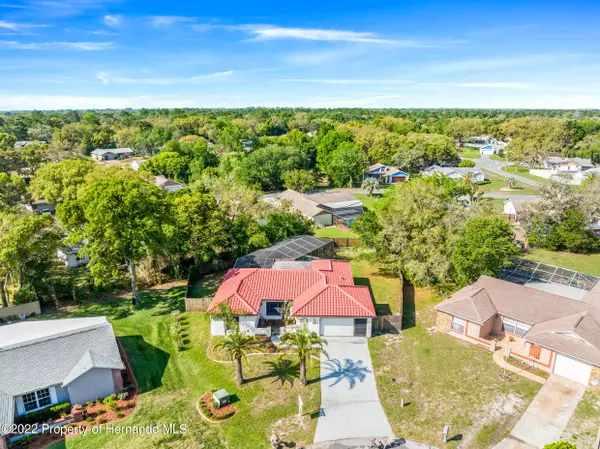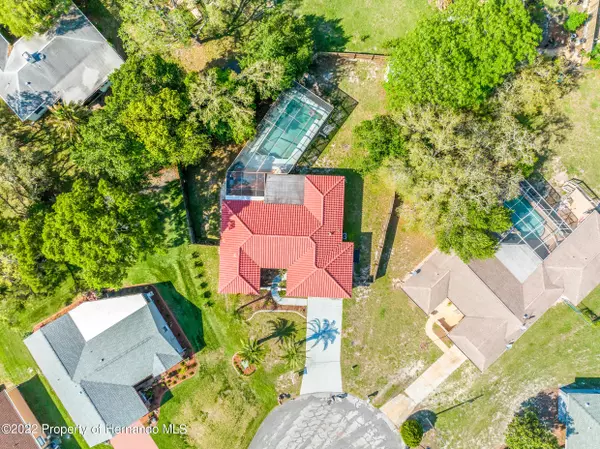$255,000
$210,000
21.4%For more information regarding the value of a property, please contact us for a free consultation.
2 Beds
2 Baths
1,510 SqFt
SOLD DATE : 07/11/2022
Key Details
Sold Price $255,000
Property Type Single Family Home
Sub Type Single Family Residence
Listing Status Sold
Purchase Type For Sale
Square Footage 1,510 sqft
Price per Sqft $168
Subdivision Forest Oaks Unit 3
MLS Listing ID 2223590
Sold Date 07/11/22
Style Other
Bedrooms 2
Full Baths 2
HOA Y/N No
Originating Board Hernando County Association of REALTORS®
Year Built 1986
Annual Tax Amount $1,550
Tax Year 2021
Lot Size 10,760 Sqft
Acres 0.25
Property Description
You are going to LOVE it here!!! This home is located at the end of a cul-de-sac, resulting in minimal traffic, and just minutes away from shopping, dining, entertainment and more! Get cozy and entertain guests in your oversized living room with access and views of the pool! Host dinner parties with plenty of seating space throughout your kitchen and dining area! Enjoy the warm summer breeze outside in the comfort of your screened pool enclosure surrounded by privacy fencing. Sip your morning coffee or tea just outside your spacious master bedroom with access to the pool. This home is optimal for entertaining as well as enjoying the company of yourself. You won't want to leave! Schedule your private viewing today.
Location
State FL
County Hernando
Community Forest Oaks Unit 3
Zoning PDP
Direction 19 N/Commercial Way Turn right onto Forest Oaks Blvd Turn right onto Harrow Rd Turn right onto English Elm Cir
Interior
Interior Features Breakfast Bar, Ceiling Fan(s), Open Floorplan, Primary Bathroom - Tub with Shower, Primary Downstairs
Heating Central, Electric
Cooling Central Air, Electric
Flooring Carpet, Tile
Appliance Dishwasher, Electric Oven, Refrigerator
Exterior
Exterior Feature ExteriorFeatures
Parking Features Attached
Garage Spaces 2.0
Fence Privacy, Wood
Utilities Available Cable Available, Electricity Available
View Y/N No
Roof Type Tile
Porch Patio
Garage Yes
Building
Lot Description Cul-De-Sac
Story 1
Water Public
Architectural Style Other
Level or Stories 1
New Construction No
Schools
Elementary Schools Deltona
Middle Schools Fox Chapel
High Schools Weeki Wachee
Others
Tax ID R15 223 17 1768 0000 1600
Acceptable Financing Cash, Conventional, FHA, VA Loan
Listing Terms Cash, Conventional, FHA, VA Loan
Read Less Info
Want to know what your home might be worth? Contact us for a FREE valuation!

Our team is ready to help you sell your home for the highest possible price ASAP
"Molly's job is to find and attract mastery-based agents to the office, protect the culture, and make sure everyone is happy! "
