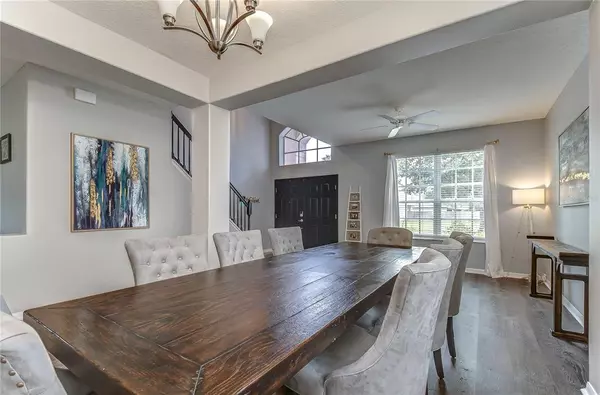$460,000
$460,000
For more information regarding the value of a property, please contact us for a free consultation.
4 Beds
3 Baths
2,432 SqFt
SOLD DATE : 07/13/2022
Key Details
Sold Price $460,000
Property Type Single Family Home
Sub Type Single Family Residence
Listing Status Sold
Purchase Type For Sale
Square Footage 2,432 sqft
Price per Sqft $189
Subdivision Sable Ridge Ph 3A
MLS Listing ID T3376963
Sold Date 07/13/22
Bedrooms 4
Full Baths 2
Half Baths 1
Construction Status Financing
HOA Fees $47/ann
HOA Y/N Yes
Originating Board Stellar MLS
Year Built 2002
Annual Tax Amount $4,463
Lot Size 6,969 Sqft
Acres 0.16
Property Description
You have found your new home! This one is a beauty. A four bedroom 2 1/2 bath with a loft flex space. From the moment that you enter this beautiful home you are in awe. The tall ceiling entry greets you as soon as you walk in. The large formal Living room/dining room is perfect for those holidays and Sunday family dinners. The very spacious kitchen has solid surface counters and 42" wooden cabinets. There is a breakfast nook with a bay window that overlooks the large backyard and screened in lanai. The nice sized family room is perfect for the entire family to relax. You can design this space into whatever you want it to be. A half bath downstairs is just an added bonus. The upstairs has a great loft area perfect for the kids to play or a work from home office. Once again a very flexible space to convert to whatever your needs are. All four large bedrooms are upstairs. The gorgeous master has two walk in closets and the master bath has separate vanities (who doesn't love that)! There is a large garden tub and a separate walk in shower. This home has so very many nice features it's hard to name them all. Very low HOA fees and no CDD's is definately a plus too. Roof is 2019 and AC is 2017.
Location
State FL
County Pasco
Community Sable Ridge Ph 3A
Zoning MPUD
Interior
Interior Features Eat-in Kitchen, Kitchen/Family Room Combo, Living Room/Dining Room Combo, Master Bedroom Upstairs, Solid Surface Counters, Solid Wood Cabinets
Heating Central
Cooling Central Air
Flooring Carpet, Ceramic Tile
Fireplace false
Appliance Built-In Oven, Cooktop, Dishwasher, Disposal, Microwave, Range, Refrigerator
Exterior
Exterior Feature Sliding Doors
Parking Features Driveway
Garage Spaces 2.0
Utilities Available Cable Available, Electricity Connected, Natural Gas Connected, Phone Available, Sewer Connected, Water Connected
Roof Type Shingle
Attached Garage true
Garage true
Private Pool No
Building
Story 2
Entry Level Two
Foundation Slab
Lot Size Range 0 to less than 1/4
Sewer Public Sewer
Water Public
Architectural Style Florida
Structure Type Block, Stucco
New Construction false
Construction Status Financing
Schools
Elementary Schools Pine View Elementary-Po
Middle Schools Pine View Middle-Po
High Schools Land O' Lakes High-Po
Others
Pets Allowed Yes
Senior Community No
Ownership Fee Simple
Monthly Total Fees $47
Acceptable Financing Cash, Conventional, FHA, VA Loan
Membership Fee Required Required
Listing Terms Cash, Conventional, FHA, VA Loan
Special Listing Condition None
Read Less Info
Want to know what your home might be worth? Contact us for a FREE valuation!

Our team is ready to help you sell your home for the highest possible price ASAP

© 2025 My Florida Regional MLS DBA Stellar MLS. All Rights Reserved.
Bought with PIER RIDGE REALTY
"Molly's job is to find and attract mastery-based agents to the office, protect the culture, and make sure everyone is happy! "





