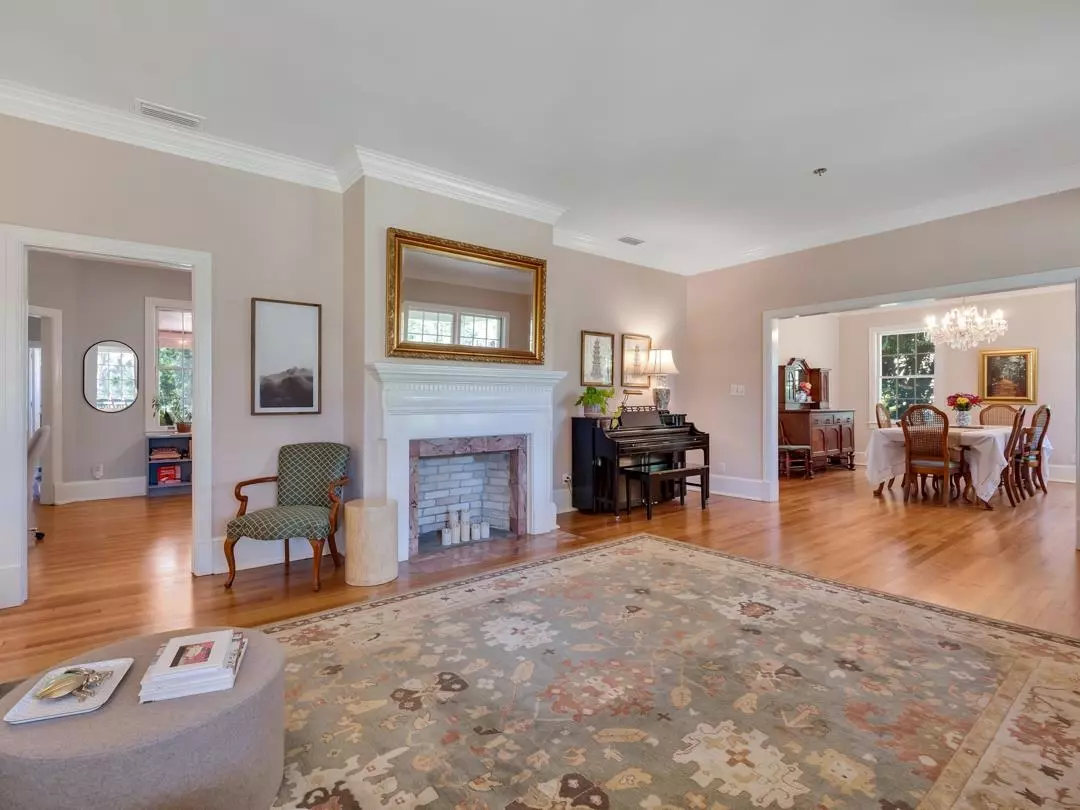$650,000
$675,000
3.7%For more information regarding the value of a property, please contact us for a free consultation.
3 Beds
3 Baths
2,966 SqFt
SOLD DATE : 07/15/2022
Key Details
Sold Price $650,000
Property Type Single Family Home
Sub Type Detached Single Family
Listing Status Sold
Purchase Type For Sale
Square Footage 2,966 sqft
Price per Sqft $219
Subdivision Golf Terrace
MLS Listing ID 346249
Sold Date 07/15/22
Style Traditional/Classical
Bedrooms 3
Full Baths 2
Half Baths 1
Construction Status Brick 4 Sides
Year Built 1947
Lot Size 0.620 Acres
Lot Dimensions 128x210x128x210
Property Description
One-of-a-kind historic property on spectacular corner lot overlooking the Capital City Country Club! This spacious family home offers original charm, 9.5 foot ceilings, stunning hardwood floors AND beautiful upgrades such as new energy-efficient appliances, a fully renovated kitchen and a 2021 roof! Offering nearly 3,000 sq ft of interior space -- including 3 huge bedrooms, 2.5 bathrooms, a library/office with floor to ceiling built-ins, formal and informal dining areas, and a huge bonus room which could be converted into a 4th bedroom -- this stunning 1947 home is sure to impress! Outside, the home includes a rocking chair front porch with fairway views, a screened back porch with a firepit, a large patio (perfect for an outdoor kitchen), mature landscaping, and a sparkling in-ground pool, re-plastered in 2022, that will make you feel like you're at a resort. Additionally, this home has 2 large attics, including a significant amount of finished storage space, and a detached carport with a workshop/storage area that could be converted to livable square footage -- perfect for a pool house or in-law suite! Don't wait to see this one; legacy homes like this do not come on the market very often!
Location
State FL
County Leon
Area Se-03
Rooms
Family Room 23x12
Other Rooms Porch - Covered, Porch - Screened, Utility Room - Inside, Utility Room - Outside, Walk-in Closet, Bonus Room
Master Bedroom 18X15
Bedroom 2 14X13
Bedroom 3 14X13
Bedroom 4 14X13
Bedroom 5 14X13
Living Room 14X13
Dining Room 14x15 14x15
Kitchen 23x12 23x12
Family Room 14X13
Interior
Heating Central, Electric, Fireplace - Wood
Cooling Central, Electric, Fans - Ceiling
Flooring Tile, Hardwood
Equipment Dishwasher, Disposal, Dryer, Microwave, Oven(s), Refrigerator w/Ice, Refrigerator, Security Syst Equip-Owned, Washer, Cooktop
Exterior
Exterior Feature Traditional/Classical
Parking Features Carport - 2 Car
Pool Concrete, Pool - In Ground, Pool Equipment, Owner
Utilities Available Gas
View Golf Course View
Road Frontage Curb & Gutters, Maint - Gvt., Paved
Private Pool Yes
Building
Lot Description Separate Family Room, Separate Dining Room, Separate Kitchen, Separate Living Room
Story Story - One
Level or Stories Story - One
Construction Status Brick 4 Sides
Schools
Elementary Schools Hartsfield
Middle Schools Cobb
High Schools Florida High/Rickards
Others
Ownership Jennifer Lee Williams
SqFt Source Tax
Acceptable Financing Conventional, FHA, VA, Cash Only
Listing Terms Conventional, FHA, VA, Cash Only
Read Less Info
Want to know what your home might be worth? Contact us for a FREE valuation!

Our team is ready to help you sell your home for the highest possible price ASAP
Bought with Holland & Picht LLC
"Molly's job is to find and attract mastery-based agents to the office, protect the culture, and make sure everyone is happy! "





