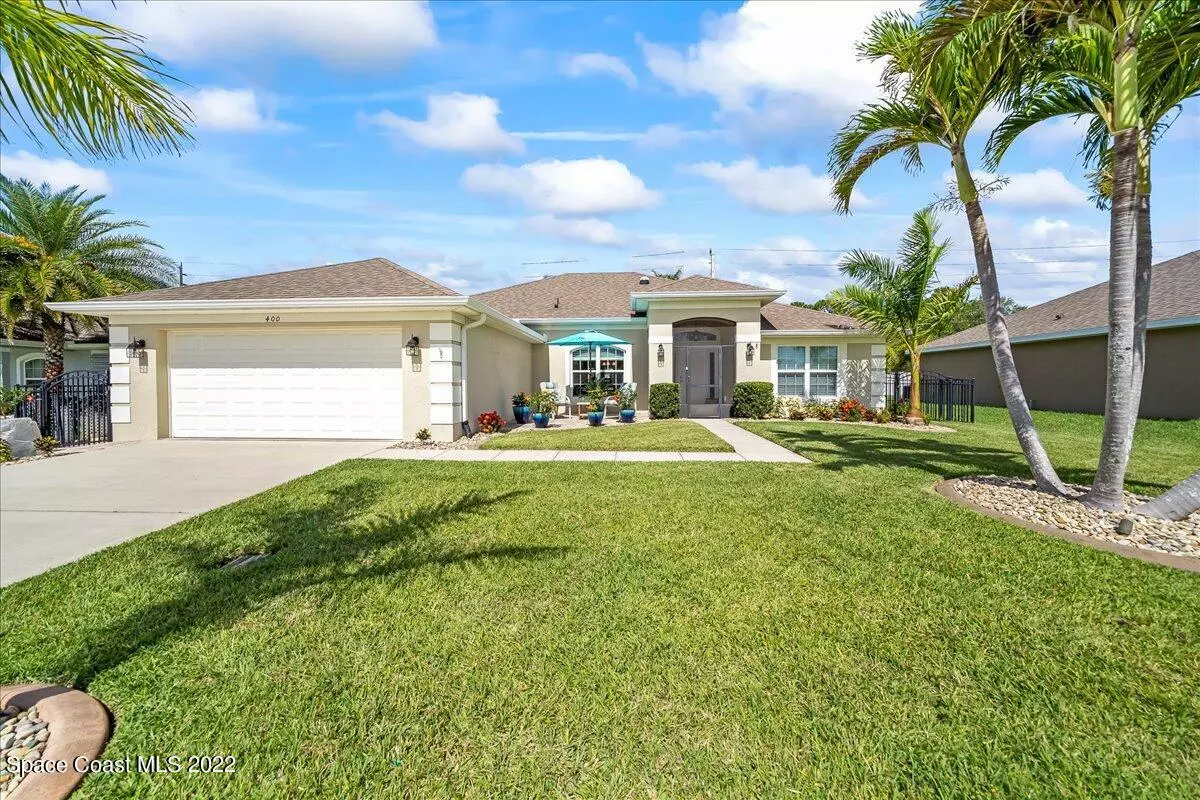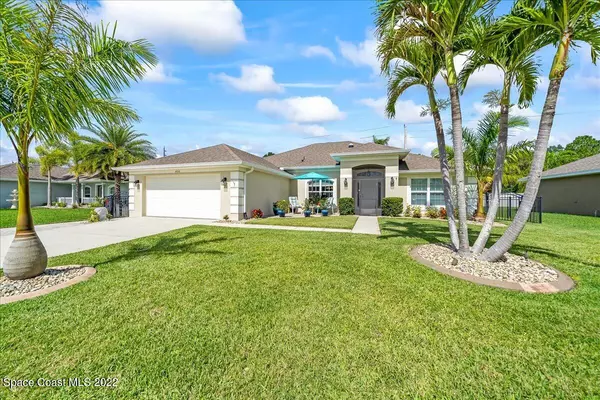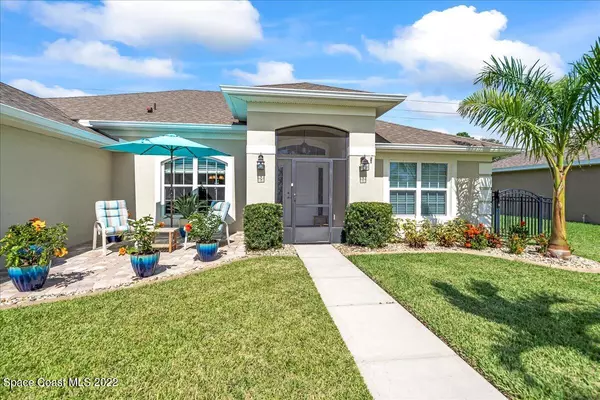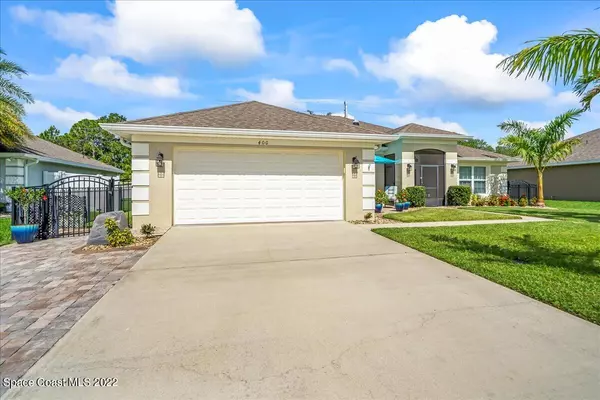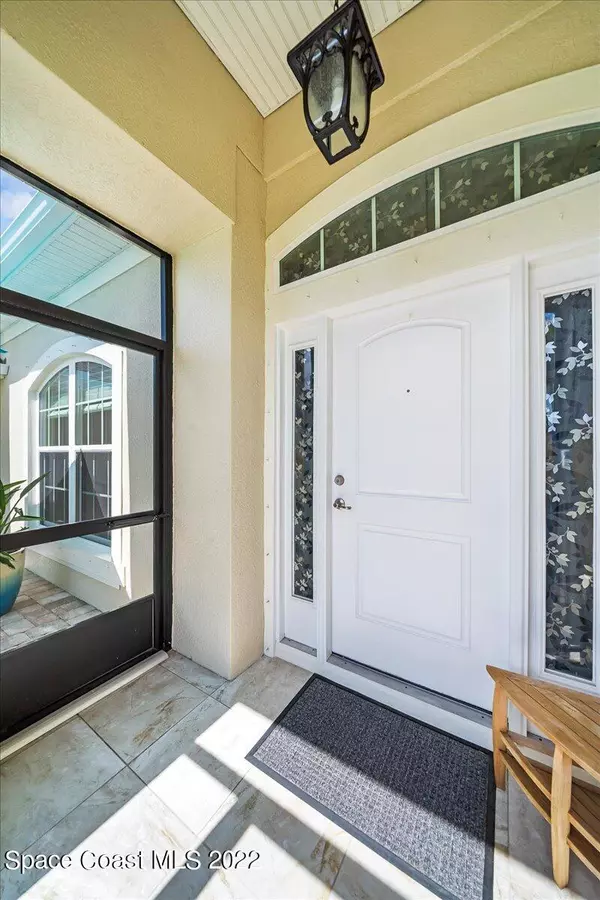$440,000
$439,900
For more information regarding the value of a property, please contact us for a free consultation.
4 Beds
3 Baths
2,301 SqFt
SOLD DATE : 07/15/2022
Key Details
Sold Price $440,000
Property Type Single Family Home
Sub Type Single Family Residence
Listing Status Sold
Purchase Type For Sale
Square Footage 2,301 sqft
Price per Sqft $191
Subdivision Sloneridge
MLS Listing ID 936046
Sold Date 07/15/22
Bedrooms 4
Full Baths 3
HOA Fees $41/qua
HOA Y/N Yes
Total Fin. Sqft 2301
Originating Board Space Coast MLS (Space Coast Association of REALTORS®)
Year Built 2014
Annual Tax Amount $81
Tax Year 2021
Lot Size 8,712 Sqft
Acres 0.2
Property Description
Prepare to be WOWED when you view this meticulously cared for home with extensive upgrades inside and out located in the lovely community of Sloneridge on a water/sewer lot! Beautiful engineered hardwood floors flow throughout this open design floor plan featuring generous living spaces, 4 bedrooms, 3 baths and a living room/office flex space. This home has been freshly painted inside and out, is outfitted with custom high-end window treatments, custom shelving in all closets and newly tiled master shower and garden tub. Thoughtfully designed kitchen is equipped with upgraded SS appliances, quartz counters, tile backsplash, wooden custom cabinetry, under cabinet lighting, pendant lighting, built-in pantry plus extra hall pantry. Enjoy sunsets on the extended screened lanai overlooking a beautiful yard with extensive landscaping, mature palms, landscape curving and lighting, aluminum fencing and irrigation system supplied by private well. The list goes on: extended paver driveway, accordion shutters, 2 solar tubes, 2 solar attic fans, whole house filtration and water softener systems, brand new water heater, epoxy garage flooring and extensive attic flooring. Don't miss out on this gorgeous "like-new" home with upgrades you will not find in new construction.
Location
State FL
County Brevard
Area 345 - Sw Palm Bay
Direction From Malabar Rd. turn South on Garvey, left into Sloneridge at first entrance, house is on right.
Interior
Interior Features Breakfast Nook, Ceiling Fan(s), His and Hers Closets, Open Floorplan, Pantry, Primary Bathroom - Tub with Shower, Primary Bathroom -Tub with Separate Shower, Primary Downstairs, Solar Tube(s), Split Bedrooms, Walk-In Closet(s)
Heating Electric, Heat Pump
Cooling Attic Fan, Central Air, Electric
Flooring Tile, Wood
Furnishings Unfurnished
Appliance Convection Oven, Dishwasher, Double Oven, Electric Range, Electric Water Heater, ENERGY STAR Qualified Dishwasher, Ice Maker, Microwave, Water Softener Owned
Laundry Electric Dryer Hookup, Gas Dryer Hookup, Washer Hookup
Exterior
Exterior Feature Storm Shutters
Parking Features Attached, Garage Door Opener
Garage Spaces 2.0
Fence Fenced, Wrought Iron
Pool None
Utilities Available Cable Available, Electricity Connected
Amenities Available Maintenance Grounds, Management - Full Time
Roof Type Shingle
Street Surface Asphalt
Accessibility Accessible Entrance, Accessible Full Bath, Grip-Accessible Features
Porch Patio, Porch, Screened
Garage Yes
Building
Lot Description Sprinklers In Front, Sprinklers In Rear
Faces East
Sewer Public Sewer
Water Public, Well
Level or Stories One
New Construction No
Schools
Elementary Schools Jupiter
High Schools Heritage
Others
Pets Allowed Yes
HOA Name SLONERIDGE
Senior Community No
Tax ID 29-36-01-26-00000.0-0054.00
Security Features Smoke Detector(s)
Acceptable Financing Cash, Conventional, VA Loan
Listing Terms Cash, Conventional, VA Loan
Special Listing Condition Standard
Read Less Info
Want to know what your home might be worth? Contact us for a FREE valuation!

Our team is ready to help you sell your home for the highest possible price ASAP

Bought with EXP Realty LLC
"Molly's job is to find and attract mastery-based agents to the office, protect the culture, and make sure everyone is happy! "
