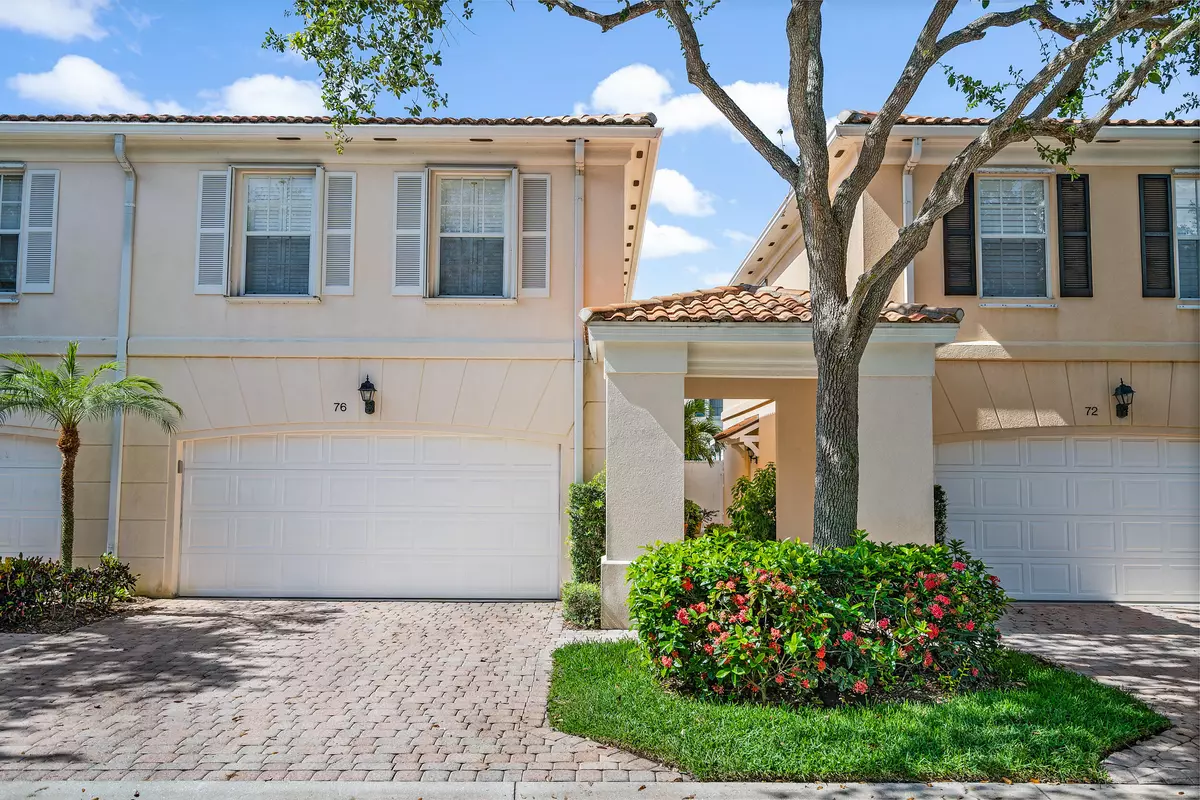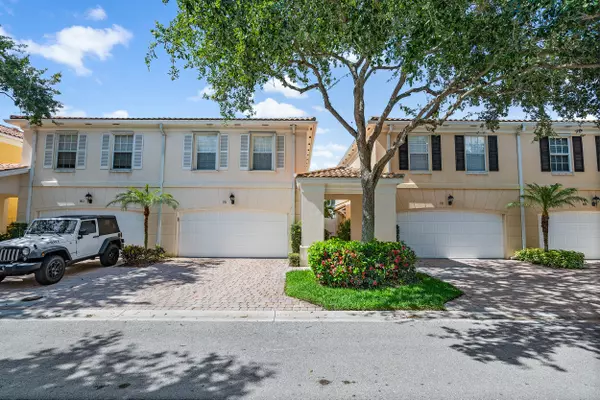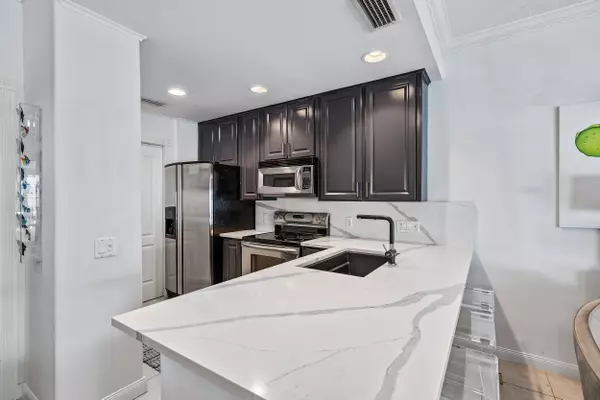Bought with Real Estate of Florida
$505,000
$510,000
1.0%For more information regarding the value of a property, please contact us for a free consultation.
3 Beds
2.1 Baths
1,298 SqFt
SOLD DATE : 07/19/2022
Key Details
Sold Price $505,000
Property Type Townhouse
Sub Type Townhouse
Listing Status Sold
Purchase Type For Sale
Square Footage 1,298 sqft
Price per Sqft $389
Subdivision Tequesta Oaks
MLS Listing ID RX-10810314
Sold Date 07/19/22
Style Courtyard,Dup/Tri/Row,Townhouse
Bedrooms 3
Full Baths 2
Half Baths 1
Construction Status Resale
HOA Fees $275/mo
HOA Y/N Yes
Abv Grd Liv Area 32
Year Built 1997
Annual Tax Amount $4,576
Tax Year 2022
Property Description
**Open House on Saturday, 6/25 1-3pm, and Sunday, 6/26 2-4pm** Updated townhouse in one of the best locations around - the Village of Tequesta! Look no further for one of the most desirable floorplans and neighborhoods in the area. This home has been updated, including designer countertops and cabinets in the kitchen, stainless steel appliances, bathroom countertops, plantation shutters, and a 2020 HVAC system. As a bonus, this home offers a Florida room that overlooks the serene, lush patio. Zoned for A-rated Jupiter schools, Tequesta Oaks is nestled in the middle of Tequesta, walkable to shops, restaurants, coffee, and more. Plus, the beach is only a 5 minute drive or 10 minute bike ride away! **no showings before open house**
Location
State FL
County Palm Beach
Area 5060
Zoning RES
Rooms
Other Rooms Florida, Laundry-Inside
Master Bath Dual Sinks, Mstr Bdrm - Sitting, Mstr Bdrm - Upstairs
Interior
Interior Features Built-in Shelves, Entry Lvl Lvng Area, Kitchen Island, Second/Third Floor Concrete, Split Bedroom, Walk-in Closet
Heating Central, Electric
Cooling Ceiling Fan, Central, Electric
Flooring Ceramic Tile, Tile
Furnishings Unfurnished
Exterior
Exterior Feature Auto Sprinkler, Open Patio, Shutters
Garage 2+ Spaces, Garage - Attached, Guest, Street
Garage Spaces 2.0
Community Features Sold As-Is
Utilities Available Cable, Electric, Public Sewer, Public Water
Amenities Available Community Room, Pool, Street Lights
Waterfront No
Waterfront Description None
Roof Type Concrete Tile,Wood Truss/Raft
Present Use Sold As-Is
Parking Type 2+ Spaces, Garage - Attached, Guest, Street
Exposure North
Private Pool No
Building
Lot Description < 1/4 Acre, Paved Road, Sidewalks
Story 2.00
Unit Features Multi-Level
Foundation Block, CBS, Concrete
Construction Status Resale
Schools
Elementary Schools Jupiter Elementary School
Middle Schools Jupiter Middle School
High Schools Jupiter High School
Others
Pets Allowed Restricted
HOA Fee Include 275.00
Senior Community No Hopa
Restrictions Buyer Approval,Commercial Vehicles Prohibited,Lease OK w/Restrict
Acceptable Financing Cash, Conventional
Membership Fee Required No
Listing Terms Cash, Conventional
Financing Cash,Conventional
Pets Description No Aggressive Breeds, Number Limit
Read Less Info
Want to know what your home might be worth? Contact us for a FREE valuation!

Our team is ready to help you sell your home for the highest possible price ASAP

"Molly's job is to find and attract mastery-based agents to the office, protect the culture, and make sure everyone is happy! "





