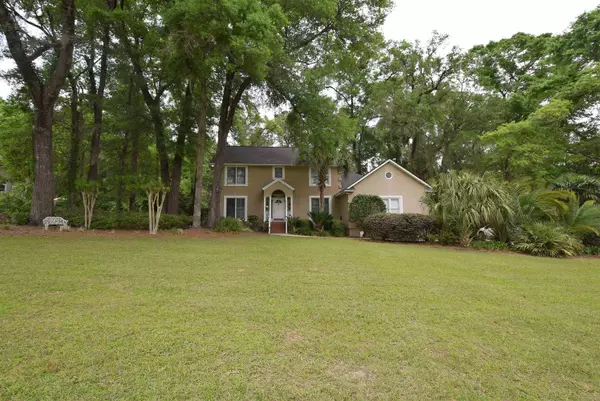$515,000
$515,000
For more information regarding the value of a property, please contact us for a free consultation.
3 Beds
4 Baths
2,254 SqFt
SOLD DATE : 07/22/2022
Key Details
Sold Price $515,000
Property Type Single Family Home
Sub Type Detached Single Family
Listing Status Sold
Purchase Type For Sale
Square Footage 2,254 sqft
Price per Sqft $228
Subdivision Pine Tip Hills
MLS Listing ID 345085
Sold Date 07/22/22
Style Traditional/Classical
Bedrooms 3
Full Baths 3
Half Baths 1
Construction Status Stucco
HOA Fees $37/ann
Year Built 1992
Lot Size 0.650 Acres
Lot Dimensions 200x141x200x141
Property Description
Location is supreme in popular Pine Tip Hills!! Super clean, light & bright pool home with 3 bedrooms & 3.5 baths. Each bedroom has its own bath! With lots of living space downstairs, the home is perfect for entertaining. The large Living Room opens to a Family Room with wood-burning fireplace & a wall of floor to ceiling windows. Family room, breakfast room & kitchen all overlook the gorgeous super private fully-fenced backyard, large deck & pool. Lots of upgrades! New Roof! Fresh paint. Kitchen remodel includes new granite counters & farmhouse sink. Half bath updated as well. Hardwood floors are throughout the downstairs and all new Brazilian walnut engineered wood upstairs. With crown molding, chair rails & plantation shutters, this home exudes quality. Master bath features a walk-in shower & jetted tub. New upgrades include granite counters, light fixtures, faucets & gorgeous sand tile flooring. Meticulously maintained home is move-in ready. Loads of storage - extra large garage w/ workbench & walk-in attic above garage. Huge laundry room has space for a small office! Recent roof and HVAC. Sellers had plans drawn to add a guest house/mother-in-law suite. Pine Tip is a hidden gem. HOA is active with Halloween parade and picnic, Winter bonfires, holiday luminaries and a brand new private neighborhood-only park on the pond. Great location near i-10, Maclay Rd. & Timberlane. Equally distant from Thomasville Rd and N. Monroe St. It doesn't get any better than this! Just minutes from the capital. Lake Jackson Park & boat launch is 2 minutes away.
Location
State FL
County Leon
Area Nw-02
Rooms
Family Room 20x12
Other Rooms Foyer, Pantry, Utility Room - Inside, Walk-in Closet
Master Bedroom 18x12
Bedroom 2 12x11
Bedroom 3 12x11
Bedroom 4 12x11
Bedroom 5 12x11
Living Room 12x11
Dining Room 15x12 15x12
Kitchen 25x13 25x13
Family Room 12x11
Interior
Heating Central, Electric, Fireplace - Wood, Heat Pump
Cooling Central, Electric, Fans - Ceiling
Flooring Tile, Hardwood, Engineered Wood
Equipment Dishwasher, Dryer, Microwave, Oven(s), Refrigerator w/Ice, Washer, Cooktop
Exterior
Exterior Feature Traditional/Classical
Parking Features Garage - 2 Car
Pool Concrete, Pool - In Ground
Utilities Available Gas
View None
Road Frontage Maint - Private, Paved
Private Pool Yes
Building
Lot Description Separate Family Room, Great Room, Kitchen with Bar, Kitchen - Eat In, Separate Dining Room, Separate Kitchen, Separate Living Room, Open Floor Plan
Story Story - Two MBR Up
Level or Stories Story - Two MBR Up
Construction Status Stucco
Schools
Elementary Schools Gilchrist
Middle Schools Raa
High Schools Leon
Others
HOA Fee Include Common Area,Maintenance - Road,Playground/Park
Ownership Morris
SqFt Source Tax
Acceptable Financing Conventional, FHA, VA
Listing Terms Conventional, FHA, VA
Read Less Info
Want to know what your home might be worth? Contact us for a FREE valuation!

Our team is ready to help you sell your home for the highest possible price ASAP
Bought with Bevis Realty
"Molly's job is to find and attract mastery-based agents to the office, protect the culture, and make sure everyone is happy! "





