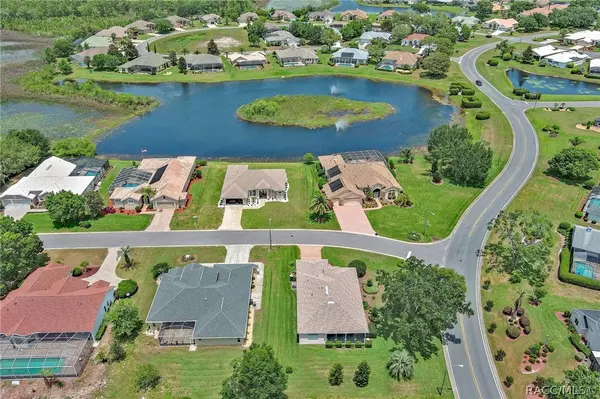Bought with Heidi Scharlow • 1st Class Real Estate Gulf to Bay
$317,000
$329,900
3.9%For more information regarding the value of a property, please contact us for a free consultation.
2 Beds
2 Baths
1,898 SqFt
SOLD DATE : 07/27/2022
Key Details
Sold Price $317,000
Property Type Single Family Home
Sub Type Single Family Residence
Listing Status Sold
Purchase Type For Sale
Square Footage 1,898 sqft
Price per Sqft $167
Subdivision Not On List
MLS Listing ID 812680
Sold Date 07/27/22
Style Contemporary
Bedrooms 2
Full Baths 2
HOA Fees $82/qua
HOA Y/N Yes
Year Built 1994
Annual Tax Amount $1,764
Tax Year 2021
Lot Size 0.260 Acres
Acres 0.26
Property Description
Lovely one owner home on corner lot in the prestigious Gated & guarded, Glen Lakes Country Club custom built by Authur Rutenberg. Enjoy community amenities of clay tennis courts, Pickleball courts, Shuffleball, Olympic sized heated pool, dining, fitness, & social clubs, Meticulously maintained and ready to move in. Roof replaced 9/2019 & HVAC 2018 replaced Brick paver driveway and sidewalk leads to entry which opens up to the lovely kitchen and living room. Kitchen is designed to welcome easy maintenance & dining in the breakfast nook. Beautiful crown molding on the 9 foot ceilings. Nice sized prep island and abundant cabinetry for extra storage & closet pantry. Very nice Stainless steel appliances w/ dual French drawer Refrigerator. Kitchen is open dining area and living room which looks out over the tiled expanded and huge screened lanai. Large spaces make for very comfortable home & easy entertaining. Master suite is in back of home with huge L-shaped walk in closet & another large shelved closet. No disappointments here! Large walk in shower, jetted tub and tiled floors. 2nd bedroom has built in custom built murphy bed/office configuration, which seller would like to leave for new owner to enjoy. Garage is set up with extra storage-creating tons of storage. Home includes a water filtration/storage system. Some furnishings are optional.
Location
State FL
County Hernando
Area 27
Zoning Out of County
Interior
Interior Features Main Level Master, Open Floorplan, Split Bedrooms, Walk-In Closet(s), Sliding Glass Door(s)
Heating Central, Electric
Cooling Central Air
Flooring Carpet, Ceramic Tile, Laminate
Fireplace No
Appliance Dryer, Dishwasher, Disposal, Microwave, Oven, Range, Water Softener Owned, Water Heater, Washer
Exterior
Exterior Feature Sprinkler/Irrigation, Concrete Driveway
Parking Features Attached, Concrete, Driveway, Garage
Garage Spaces 2.0
Garage Description 2.0
Pool None, Community
Community Features Fitness, Golf, Shuffleboard, Tennis Court(s)
Water Access Desc Public
Roof Type Asphalt,Shingle
Total Parking Spaces 2
Building
Lot Description Flat
Foundation Block, Slab
Sewer Public Sewer
Water Public
Architectural Style Contemporary
New Construction No
Others
HOA Name Glen Lakes
HOA Fee Include Maintenance Grounds,Pool(s),Security
Tax ID 01233757
Acceptable Financing Cash, Conventional, VA Loan
Listing Terms Cash, Conventional, VA Loan
Financing Conventional
Special Listing Condition Standard
Read Less Info
Want to know what your home might be worth? Contact us for a FREE valuation!

Our team is ready to help you sell your home for the highest possible price ASAP
"Molly's job is to find and attract mastery-based agents to the office, protect the culture, and make sure everyone is happy! "





