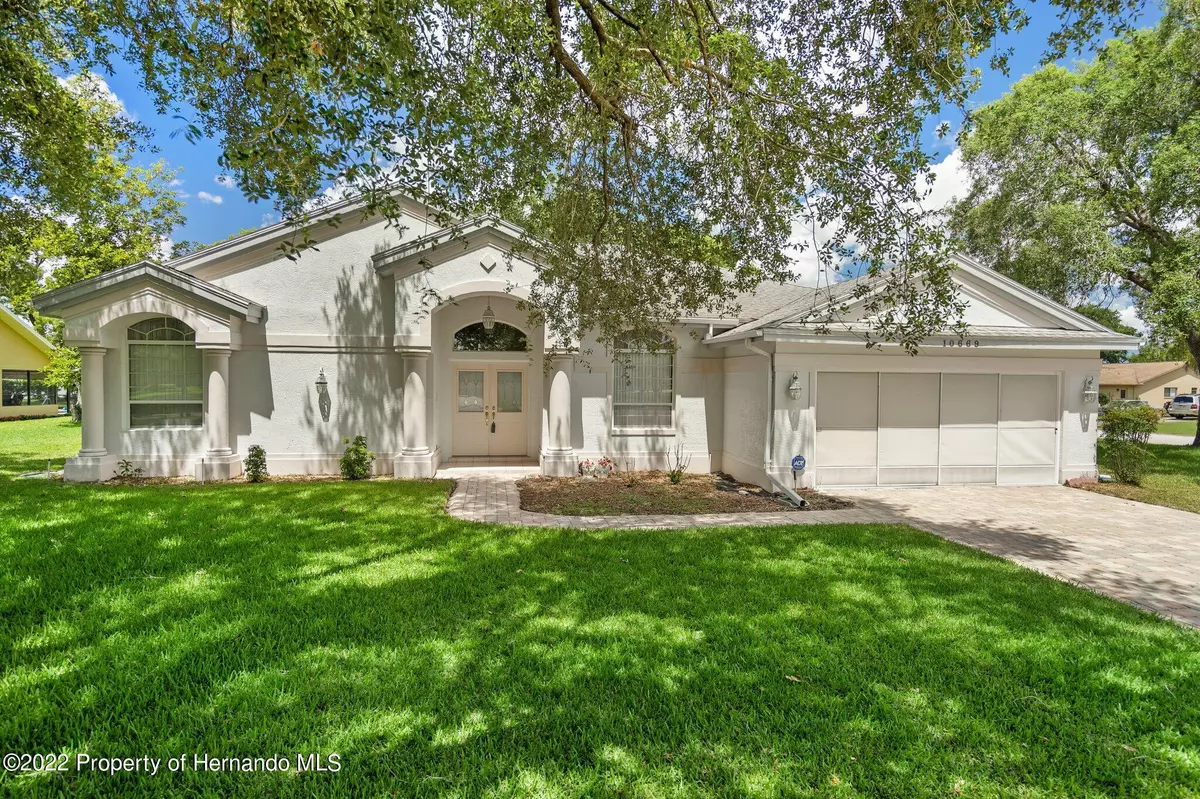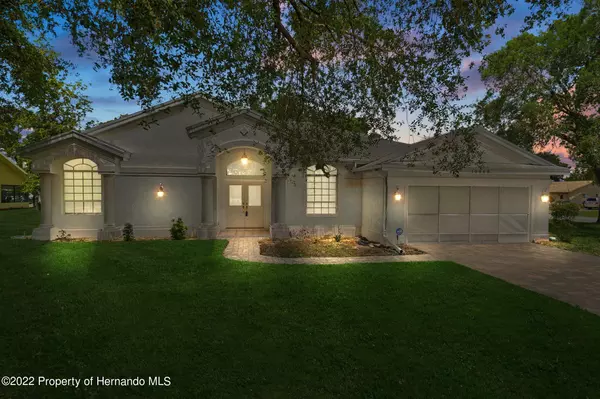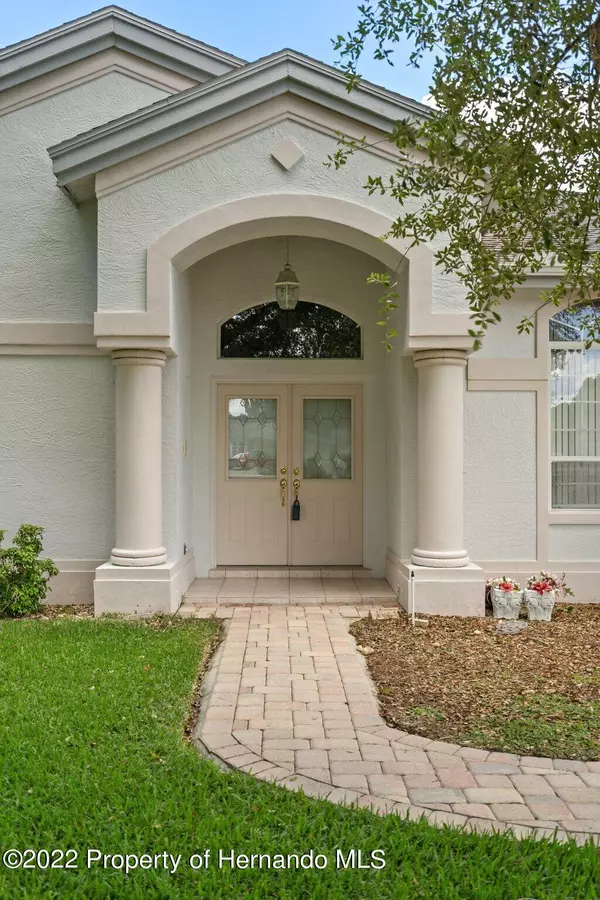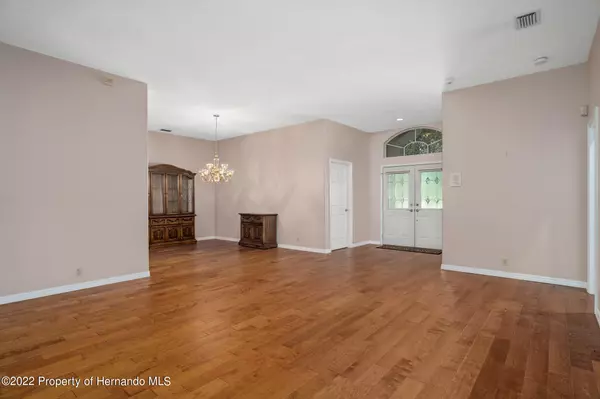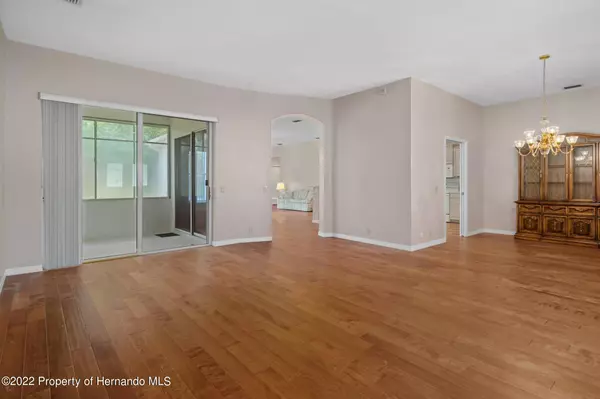$410,000
$399,000
2.8%For more information regarding the value of a property, please contact us for a free consultation.
3 Beds
3 Baths
2,561 SqFt
SOLD DATE : 07/28/2022
Key Details
Sold Price $410,000
Property Type Single Family Home
Sub Type Single Family Residence
Listing Status Sold
Purchase Type For Sale
Square Footage 2,561 sqft
Price per Sqft $160
Subdivision Orchard Park Unit 2
MLS Listing ID 2224926
Sold Date 07/28/22
Style Contemporary,Other
Bedrooms 3
Full Baths 3
HOA Y/N No
Originating Board Hernando County Association of REALTORS®
Year Built 1998
Annual Tax Amount $1,950
Tax Year 2021
Lot Size 0.517 Acres
Acres 0.52
Lot Dimensions 22x89x193x191x116
Property Description
Stunning 3-Bedroom, 3-Bath home on ½ an acre corner lot with a wonderful layout, paver driveway and walkways, and loads of storage and charm. Enter this captivating home through beautiful dual front doors into the formal living and dining area with laminate wood flooring, Separate office space with storage shelves and Sliding glass doors leading to the spacious enclosed rear porch overlooking the backyard. Entertain in the large kitchen showcasing an eat-in breakfast bar and separate breakfast nook, plentiful cabinet and counter space, pantry storage and kitchen isle with additional storage underneath. Convenient interior laundry room including the laundry tub and over head cabinets providing even more storage. Retreat to the privacy of the spacious master bedroom featuring a large en-suite bathroom with a garden tub, separate shower, walk-in closet, and generous vanity space. Two ample size guest bedrooms on the opposite wing of the home as well as two full guest bathrooms. Located in the heart of Spring Hill near shopping, dining, and other local amenities. Do not miss the chance to call this gorgeous home yours!
Location
State FL
County Hernando
Community Orchard Park Unit 2
Zoning R1C
Direction From S US HWY 19, turn left onto Spring Hill Drive, then turn left onto Horizon Drive. Home is located on the corner of Horizon Drive and Hoover Street.
Interior
Interior Features Ceiling Fan(s), Kitchen Island, Open Floorplan, Pantry, Primary Bathroom -Tub with Separate Shower, Walk-In Closet(s), Other, Split Plan
Heating Central, Electric, Other
Cooling Central Air, Electric, Other
Flooring Carpet, Laminate, Tile, Wood, Other
Fireplaces Type Other
Fireplace Yes
Appliance Dishwasher, Disposal, Electric Oven, Refrigerator, Other
Laundry Sink
Exterior
Exterior Feature ExteriorFeatures, Other
Parking Features Attached, Garage Door Opener, Other
Garage Spaces 2.0
Utilities Available Cable Available, Electricity Available, Other
View Y/N No
Roof Type Other
Porch Patio
Garage Yes
Building
Lot Description Corner Lot, Few Trees, Other
Story 1
Water Public, Other
Architectural Style Contemporary, Other
Level or Stories 1
New Construction No
Schools
Elementary Schools Explorer K-8
Middle Schools Explorer K-8
High Schools Springstead
Others
Tax ID R24 223 17 2824 0000 1330
Acceptable Financing Cash, Conventional, FHA, VA Loan, Other
Listing Terms Cash, Conventional, FHA, VA Loan, Other
Read Less Info
Want to know what your home might be worth? Contact us for a FREE valuation!

Our team is ready to help you sell your home for the highest possible price ASAP
"Molly's job is to find and attract mastery-based agents to the office, protect the culture, and make sure everyone is happy! "
