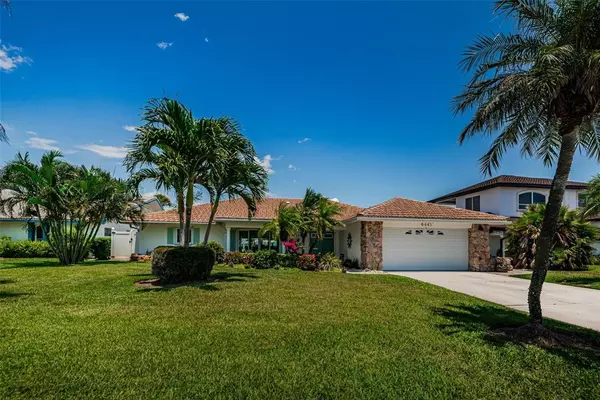$2,000,000
$1,999,999
For more information regarding the value of a property, please contact us for a free consultation.
4 Beds
3 Baths
2,162 SqFt
SOLD DATE : 07/29/2022
Key Details
Sold Price $2,000,000
Property Type Single Family Home
Sub Type Single Family Residence
Listing Status Sold
Purchase Type For Sale
Square Footage 2,162 sqft
Price per Sqft $925
Subdivision Three Palms Point
MLS Listing ID U8161960
Sold Date 07/29/22
Bedrooms 4
Full Baths 2
Half Baths 1
Construction Status Inspections
HOA Fees $2/ann
HOA Y/N Yes
Originating Board Stellar MLS
Year Built 1971
Annual Tax Amount $7,821
Lot Size 9,147 Sqft
Acres 0.21
Lot Dimensions 75x120
Property Description
“Live the dream,” or so we are told. But what is the dream? Come see the Florida waterfront dream in a way that words could never truly describe. This wonderful and elegantly appointed residence breaths an exciting indoor-outdoor living experience designed to maximize your enjoyment of the natural, turquoise waters of Boca Ciega Bay. Beyond a finely landscaped exterior and an inviting covered entry, you find a home with rich yet subtle coastal themes – from driftwood porcelain floors and custom distressed shiplap wall finishes, to plantation shutters and big wide waterviews across its split bedroom plan. The open concept great room features a huge luxury chef’s kitchen with fine granite counters, shaker style cabinetry, high-end stainless steel appliances including built-in refrigeration & separate ice maker, a dedicated wetbar, a sitting/casual dining area and a superb center island bar with a custom wood/lacquered counter containing “rivers of shells and stone.” The large living area boasts a “wall of glass” that opens to the waterfront, a custom built-in entertainment center and separate waterfront dining. Step into your terrific owner’s suite with waterfront sitting area, separate his/her closets, and fine built-in dressers. The fabulous owners bath enjoys separate his & her vanities, dazzling quartz counters, shaker-style cabinetry, gorgeous tilework and spacious walk-in shower. The 2nd waterfront bedroom is beautiful and the 3rd bedroom is sizable. The 4th bedroom is being used as an office. Full guest bath features stunning granite counters, dual vanities and clean inviting tilework and a half bath steeped in nautical appeal. Out back, discover the essence of paradise with a backyard that flows seamlessly around lovely palm trees and vegetation. A large paver deck, with numerous sitting areas ideal for entertaining groups large and small, contains a brilliant Pebbletech pool with infinity edge and waterfall. Beyond the deck is a crushed shell embankment that delivers a beachy, tropical feel – ideal for late afternoon relaxation. The boat dock provides a 3rd-level seating area with cool gentle breezes and tranquil rippling waters – perfect for quiet evenings of cocktails & conversation. Completing your experience, a 10,000 lb boat lift enables rapid access to the intracoastal waterway. This exceptional home has a private office, hurricane storm shutters, updated seawall, tie poles for a large cruiser, and numerous amenities. An outstanding, hard-to-find, high-quality waterfront value.
Location
State FL
County Pinellas
Community Three Palms Point
Zoning SFR
Rooms
Other Rooms Attic, Great Room
Interior
Interior Features Built-in Features, Eat-in Kitchen, Kitchen/Family Room Combo, Living Room/Dining Room Combo, Master Bedroom Main Floor, Open Floorplan, Solid Surface Counters, Solid Wood Cabinets, Split Bedroom, Stone Counters, Thermostat, Wet Bar, Window Treatments
Heating Central, Electric
Cooling Central Air
Flooring Tile
Fireplace false
Appliance Built-In Oven, Convection Oven, Cooktop, Dishwasher, Disposal, Electric Water Heater, Exhaust Fan, Ice Maker, Microwave, Refrigerator, Water Filtration System, Water Softener
Laundry In Garage
Exterior
Exterior Feature Fence, French Doors, Hurricane Shutters, Irrigation System, Lighting, Rain Gutters, Storage
Garage Driveway, Garage Door Opener
Garage Spaces 2.0
Fence Vinyl
Pool Child Safety Fence, Gunite, In Ground, Infinity, Lighting, Pool Sweep, Tile
Community Features Deed Restrictions, Golf Carts OK, Irrigation-Reclaimed Water, Water Access, Waterfront
Utilities Available BB/HS Internet Available, Cable Available, Cable Connected, Electricity Available, Electricity Connected, Fiber Optics, Fire Hydrant, Phone Available, Public, Sewer Available, Sewer Connected, Sprinkler Recycled, Street Lights, Underground Utilities, Water Available, Water Connected
Waterfront true
Waterfront Description Canal - Saltwater
View Y/N 1
Water Access 1
Water Access Desc Bay/Harbor,Bayou,Beach - Public,Canal - Saltwater,Gulf/Ocean,Gulf/Ocean to Bay,Intracoastal Waterway
View Water
Roof Type Tile
Parking Type Driveway, Garage Door Opener
Attached Garage true
Garage true
Private Pool Yes
Building
Lot Description Cul-De-Sac, Flood Insurance Required, FloodZone, City Limits, In County, Level, Near Public Transit, Paved
Entry Level One
Foundation Slab
Lot Size Range 0 to less than 1/4
Sewer Public Sewer
Water Public
Architectural Style Custom
Structure Type Block, Stucco
New Construction false
Construction Status Inspections
Others
Pets Allowed Yes
Senior Community No
Ownership Fee Simple
Monthly Total Fees $2
Acceptable Financing Cash, Conventional
Membership Fee Required Optional
Listing Terms Cash, Conventional
Special Listing Condition None
Read Less Info
Want to know what your home might be worth? Contact us for a FREE valuation!

Our team is ready to help you sell your home for the highest possible price ASAP

© 2024 My Florida Regional MLS DBA Stellar MLS. All Rights Reserved.
Bought with REALTY EXPERTS

"Molly's job is to find and attract mastery-based agents to the office, protect the culture, and make sure everyone is happy! "





