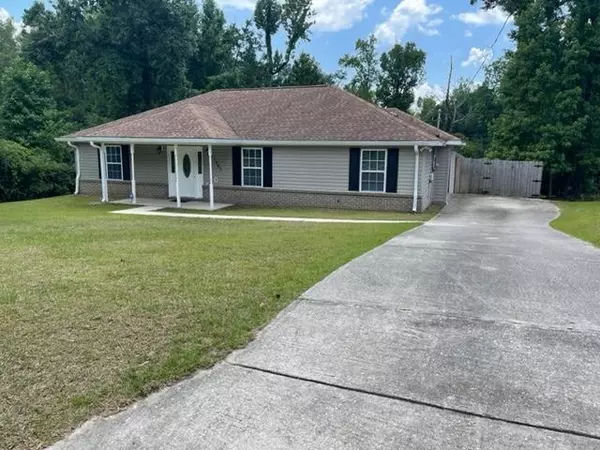$200,000
$200,000
For more information regarding the value of a property, please contact us for a free consultation.
3 Beds
2 Baths
1,206 SqFt
SOLD DATE : 08/08/2022
Key Details
Sold Price $200,000
Property Type Single Family Home
Sub Type Detached Single Family
Listing Status Sold
Purchase Type For Sale
Square Footage 1,206 sqft
Price per Sqft $165
Subdivision Oak Park
MLS Listing ID 347711
Sold Date 08/08/22
Style Ranch,Craftsman
Bedrooms 3
Full Baths 2
Construction Status Brick 1 or 2 Sides,Siding - Fiber Cement
Year Built 2009
Lot Size 0.370 Acres
Lot Dimensions 108x152x104x156
Property Description
Nice one-story home built in 2009 for aging brother - Split plan, kitchen with bar, inside laundry, master has huge walkin closet, Mbath has step in shower, covered front porch, Cool off in above ground pool with privacy fenced backyard, Minutes to HCA Quincy Hospital, downtown Quincy and easy access to Tallahassee.
Location
State FL
County Gadsden
Area Gadsden
Rooms
Family Room 00x00
Other Rooms Pantry, Porch - Covered, Utility Room - Inside, Walk-in Closet
Master Bedroom 16x13
Bedroom 2 10x10
Bedroom 3 10x10
Bedroom 4 10x10
Bedroom 5 10x10
Living Room 10x10
Dining Room 00x00 00x00
Kitchen 13x13 13x13
Family Room 10x10
Interior
Heating Central, Electric, Heat Pump
Cooling Central, Electric, Fans - Ceiling
Flooring Carpet, Tile
Equipment Dishwasher, Dryer, Microwave, Refrigerator w/Ice, Security Syst Equip-Owned, Washer, Range/Oven
Exterior
Exterior Feature Ranch, Craftsman
Garage Garage - 1 Car
Pool Pool - Above Ground
Utilities Available Electric
Waterfront No
View None
Road Frontage Maint - Gvt., Paved
Private Pool Yes
Building
Lot Description Great Room, Kitchen with Bar, Kitchen - Eat In, Open Floor Plan
Story Story - One, Bedroom - Split Plan
Level or Stories Story - One, Bedroom - Split Plan
Construction Status Brick 1 or 2 Sides,Siding - Fiber Cement
Schools
Elementary Schools Gadsden County Schools
Middle Schools Shanks Middle School (Gadsden)
High Schools West Gadsden High School
Others
HOA Fee Include None
Ownership Revocable Trust
SqFt Source Tax
Acceptable Financing Conventional, FHA, VA
Listing Terms Conventional, FHA, VA
Read Less Info
Want to know what your home might be worth? Contact us for a FREE valuation!

Our team is ready to help you sell your home for the highest possible price ASAP
Bought with Bert Pope & Associates LLC

"Molly's job is to find and attract mastery-based agents to the office, protect the culture, and make sure everyone is happy! "





