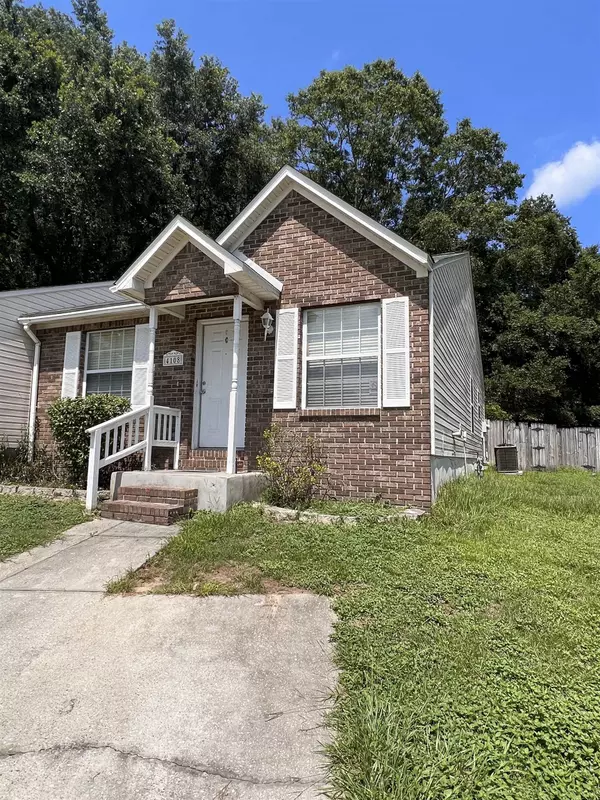$150,000
$149,000
0.7%For more information regarding the value of a property, please contact us for a free consultation.
2 Beds
2 Baths
1,050 SqFt
SOLD DATE : 08/12/2022
Key Details
Sold Price $150,000
Property Type Townhouse
Sub Type Townhouse
Listing Status Sold
Purchase Type For Sale
Square Footage 1,050 sqft
Price per Sqft $142
Subdivision Glen Pointe
MLS Listing ID 347297
Sold Date 08/12/22
Style Traditional/Classical
Bedrooms 2
Full Baths 2
HOA Fees $14/ann
Year Built 1997
Lot Size 4,356 Sqft
Lot Dimensions 19x117x33x123x27
Property Description
Attention investors!! Rented until 6/30/23 at $900/month with long term tenant. Beautiful 2Br/2Ba town-home in the popular Glen Pointe community with a large fenced back yard. This home has a spacious floor plan. The living room has a lovely gas fireplace with laminate flooring. The dining room is perfect for a small get together with friends/family and would also make a wonderful office space if needed. The sizable Master bedroom is located in the back of the home with a walk-in closet and private bathroom that has a tub/shower. The guest room is located in the front of the home and has a jack and jill bathroom that has a walk-in shower. The guest bedroom is also a great size and has a walk-in closet as well. New roof installed in 2018, New HW heater in 2020. Home is only a three-minute drive from the gorgeous Fred George Greenway Park. This home is currently an investment property but would be perfect for a professional or small family. Tenant occupied.
Location
State FL
County Leon
Area Nw-02
Rooms
Master Bedroom 15x11
Bedroom 2 13x11
Bedroom 3 13x11
Bedroom 4 13x11
Bedroom 5 13x11
Living Room 13x11
Dining Room 12x10 12x10
Kitchen 12x9 12x9
Family Room 13x11
Interior
Heating Central, Fireplace - Gas
Cooling Central
Flooring Carpet, Laminate/Pergo Type
Equipment Dishwasher, Disposal, Oven(s), Refrigerator, Stove
Exterior
Exterior Feature Traditional/Classical
Parking Features Driveway Only
Utilities Available Gas
View None
Road Frontage Maint - Gvt.
Private Pool No
Building
Lot Description Separate Dining Room, Separate Kitchen, Separate Living Room
Story Story - One
Level or Stories Story - One
Schools
Elementary Schools Astoria Park
Middle Schools Griffin
High Schools Godby
Others
Ownership William P Arnoldy Jr & Th
SqFt Source Tax
Acceptable Financing Conventional, Cash Only
Listing Terms Conventional, Cash Only
Read Less Info
Want to know what your home might be worth? Contact us for a FREE valuation!

Our team is ready to help you sell your home for the highest possible price ASAP
Bought with Keller Williams Town & Country
"Molly's job is to find and attract mastery-based agents to the office, protect the culture, and make sure everyone is happy! "





