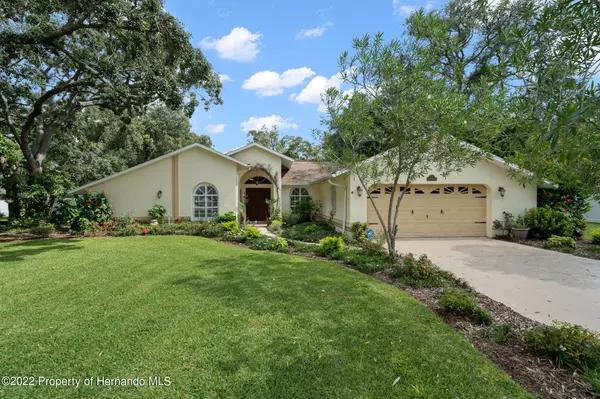$380,000
$375,000
1.3%For more information regarding the value of a property, please contact us for a free consultation.
3 Beds
2 Baths
1,762 SqFt
SOLD DATE : 08/24/2022
Key Details
Sold Price $380,000
Property Type Single Family Home
Sub Type Single Family Residence
Listing Status Sold
Purchase Type For Sale
Square Footage 1,762 sqft
Price per Sqft $215
Subdivision Oakridge Estates Unit 2
MLS Listing ID 2226112
Sold Date 08/24/22
Style Contemporary
Bedrooms 3
Full Baths 2
HOA Fees $12/ann
HOA Y/N Yes
Originating Board Hernando County Association of REALTORS®
Year Built 1990
Annual Tax Amount $1,935
Tax Year 2021
Lot Size 0.500 Acres
Acres 0.5
Lot Dimensions X
Property Description
This impeccably maintained 3/2/2 (with bonus area) POOL home situated on a half-acre lot in Oakridge Estates is a can't miss! Prepare to spend your days surrounded by your own lush oasis where you are greeted by a koi pond, can take stone steps to your charming garden escape, have s'mores by the fire pit, take a swing in the hammock under the pergola or spend days by the pool. Enter the double doors to the light open Dining/Living/Kitchen area with French doors leading to pool. Move in ready with tile and neutral colors throughout! Master features shutter windows, French doors to the lanai, walk-in closet and updated tiled en suite with dual vanities and large step in shower. Master also leads to the bonus room perfect for a nursery or home office. Split plan layout with tub/shower combo in updated bathroom 2. Additional family room provides extra space for entertaining and pool access. The paver lanai offers large under roof sitting area overlooking the saltwater pool and fully fenced lush yard. Home also boasts irrigation on well, plantation shutters, and a shed!
This truly is a gardener's paradise!
Oakridge Estates is a deed restricted neighborhood with a low annual HOA conveniently located for easy commute to Tampa.
Location
State FL
County Hernando
Community Oakridge Estates Unit 2
Zoning PDP
Direction Spring Hill Drive to Waterfall (turn north), right on Dunkirk to right on Sleepy Willow
Interior
Interior Features Ceiling Fan(s), Double Vanity, Open Floorplan, Pantry, Primary Bathroom - Shower No Tub, Primary Downstairs, Vaulted Ceiling(s), Walk-In Closet(s), Split Plan
Heating Central, Electric
Cooling Central Air, Electric
Flooring Tile
Appliance Dishwasher, Disposal, Dryer, Electric Oven, Microwave, Refrigerator, Washer
Exterior
Exterior Feature ExteriorFeatures
Parking Features Attached, Garage Door Opener
Garage Spaces 2.0
Fence Vinyl
Utilities Available Cable Available, Electricity Available
View Y/N No
Porch Patio
Garage Yes
Building
Story 1
Water Public, Well
Architectural Style Contemporary
Level or Stories 1
New Construction No
Schools
Elementary Schools Explorer K-8
Middle Schools Explorer K-8
High Schools Springstead
Others
Tax ID R24 223 17 2817 0000 1320
Acceptable Financing Cash, Conventional, FHA, VA Loan
Listing Terms Cash, Conventional, FHA, VA Loan
Read Less Info
Want to know what your home might be worth? Contact us for a FREE valuation!

Our team is ready to help you sell your home for the highest possible price ASAP
"Molly's job is to find and attract mastery-based agents to the office, protect the culture, and make sure everyone is happy! "





