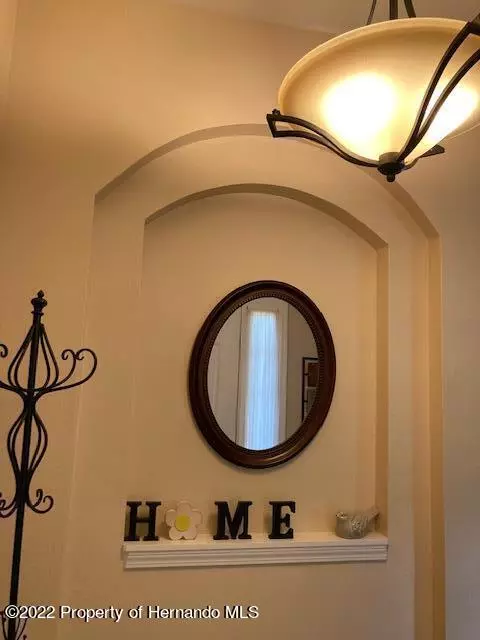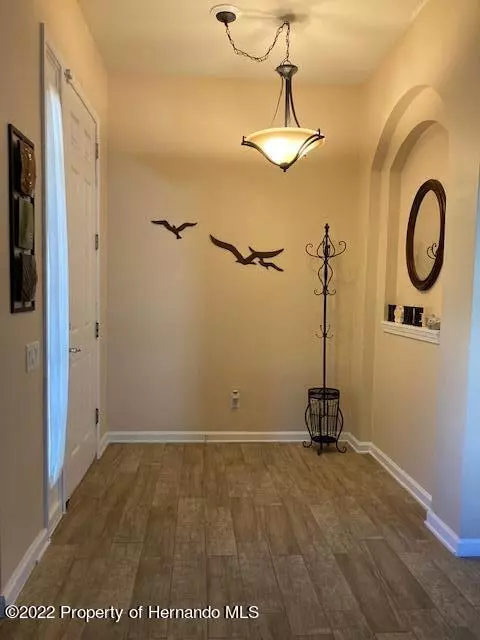$343,552
$343,552
For more information regarding the value of a property, please contact us for a free consultation.
4 Beds
2 Baths
1,952 SqFt
SOLD DATE : 08/24/2022
Key Details
Sold Price $343,552
Property Type Single Family Home
Sub Type Single Family Residence
Listing Status Sold
Purchase Type For Sale
Square Footage 1,952 sqft
Price per Sqft $176
Subdivision Trillium Village C
MLS Listing ID 2225915
Sold Date 08/24/22
Style Contemporary
Bedrooms 4
Full Baths 2
HOA Fees $78/mo
HOA Y/N Yes
Originating Board Hernando County Association of REALTORS®
Year Built 2011
Annual Tax Amount $1,151
Tax Year 2021
Lot Size 5,500 Sqft
Acres 0.13
Property Description
All the Bells & Whistles await You in this Beautiful Move in Ready Home in the Desirable Trillium Community. Talk about feeling at Home, from the minute you drive up to this property you'll know This is the Home for You.
A beautiful manicured and well cared for front yard welcomes you. Open the door to see all nice wood look tile through out and walk into the formal living and dining area, followed by an open floor plan great room and kitchen with real wood cabinets and breakfast nook. The master bedroom suite is big in size and includes a closet for him, a walk in closet for her, double sinks, a big walk in shower and a separate water room for added privacy. There are 3 Extra bedrooms in the home which are all good sized as well and also a very nice updated guest bath. The big sliders open up to a completely private fenced backyard which has a Beautiful wood Pergola to provide shade from the sun on these Hot Florida days. Oh! and here you'll be able to Enjoy some fresh fruit like Oranges, Mandarin Oranges & Grapefruits straight from your own fruit trees.
You Need to make an Appointment to View this Amazing Home before its gone.
Location
State FL
County Hernando
Community Trillium Village C
Zoning PDP
Direction County Line Rd. towards Ayers Rd. Left at Trillium Blvd. 7th St. left at Lily Wood Ln. Home is on the left.
Interior
Interior Features Built-in Features, Ceiling Fan(s), Double Vanity, Open Floorplan, Pantry, Primary Bathroom - Shower No Tub, Vaulted Ceiling(s), Walk-In Closet(s), Split Plan
Heating Central, Electric
Cooling Central Air, Electric
Flooring Tile
Appliance Dishwasher, Disposal, Dryer, Electric Oven, Refrigerator, Washer
Exterior
Exterior Feature ExteriorFeatures
Parking Features Attached, Garage Door Opener
Garage Spaces 2.0
Fence Vinyl
Utilities Available Cable Available
Amenities Available Clubhouse, Park, Pool
View Y/N No
Garage Yes
Building
Story 1
Water Public
Architectural Style Contemporary
Level or Stories 1
New Construction No
Schools
Elementary Schools Moton
Middle Schools Powell
High Schools Nature Coast
Others
Tax ID R35 223 18 3709 0190 0100
Acceptable Financing Cash, Conventional, FHA, Other
Listing Terms Cash, Conventional, FHA, Other
Read Less Info
Want to know what your home might be worth? Contact us for a FREE valuation!

Our team is ready to help you sell your home for the highest possible price ASAP
"Molly's job is to find and attract mastery-based agents to the office, protect the culture, and make sure everyone is happy! "





