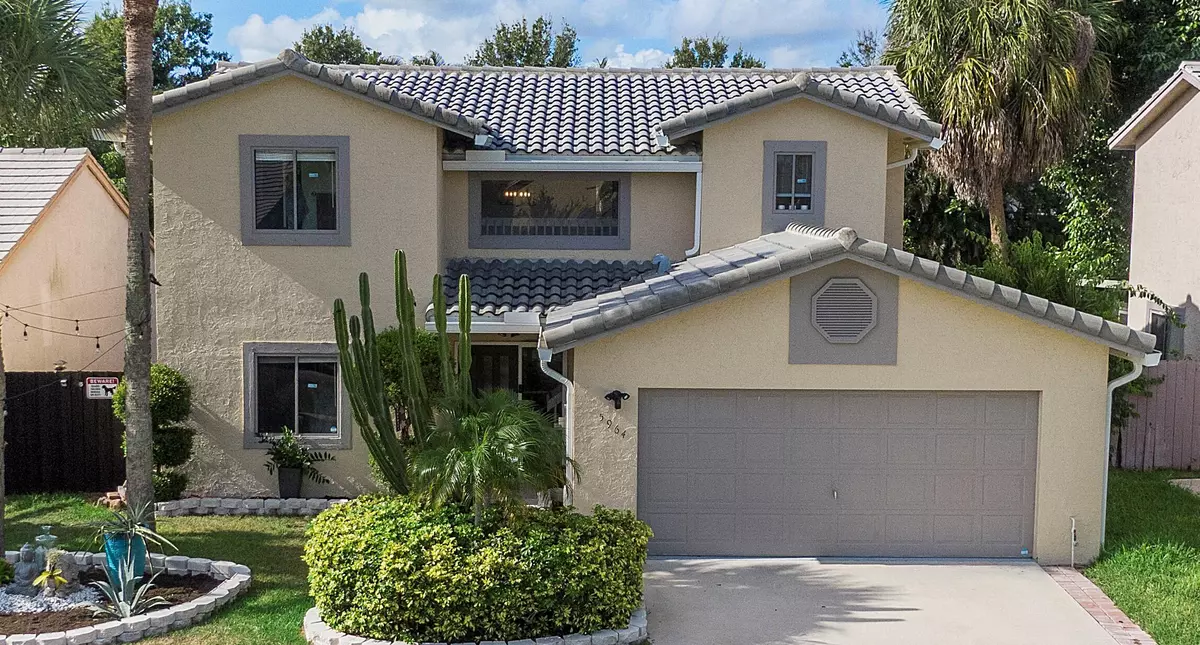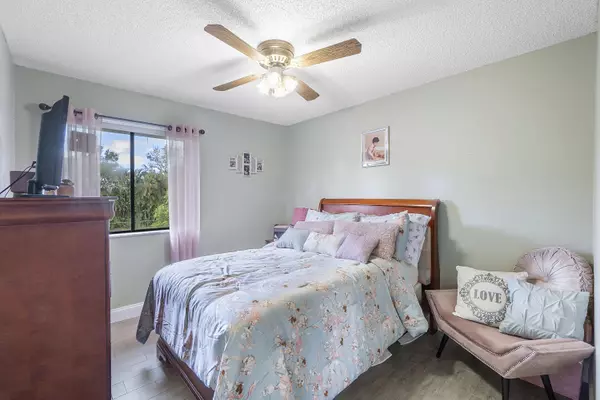Bought with Casabella Miami Realty
$460,000
$479,900
4.1%For more information regarding the value of a property, please contact us for a free consultation.
3 Beds
2.1 Baths
1,623 SqFt
SOLD DATE : 08/31/2022
Key Details
Sold Price $460,000
Property Type Single Family Home
Sub Type Single Family Detached
Listing Status Sold
Purchase Type For Sale
Square Footage 1,623 sqft
Price per Sqft $283
Subdivision Strawberry Lakes 1
MLS Listing ID RX-10822576
Sold Date 08/31/22
Bedrooms 3
Full Baths 2
Half Baths 1
Construction Status Resale
HOA Fees $66/mo
HOA Y/N Yes
Abv Grd Liv Area 18
Min Days of Lease 6
Year Built 1987
Annual Tax Amount $4,934
Tax Year 2021
Lot Size 5,000 Sqft
Property Description
Don't miss this great opportunity to own a remodeled 3 bedroom, 2 1/2 bath, 2 car garage pool home in the fantastic neighborhood of Strawberry Lakes. This home has a ton of upgrades--see Upgrade List in documents. New owner will benefit from all new copper pipe plumbing. Brand new kitchen with custom white wood cabinets, quartz countertops, quartz waterfall island, new fridge, new microwave, and soft close drawers. Main living includes open concept living, dining, and kitchen area overlooking huge screened in patio with pool in fenced backyard. Second floor boasts primary bedroom with a walk-in closet and attached primary bathroom along with 2 other bedrooms and a full bathroom. New AC 2019, Roof 2013......
Location
State FL
County Palm Beach
Community Strawberry Lakes
Area 5740
Zoning RS
Rooms
Other Rooms Attic, Family, Laundry-Garage
Master Bath Combo Tub/Shower, Mstr Bdrm - Upstairs
Interior
Interior Features Kitchen Island, Pantry, Roman Tub
Heating Central
Cooling Ceiling Fan, Central
Flooring Tile
Furnishings Unfurnished
Exterior
Exterior Feature Fence, Screened Patio
Garage Driveway, Garage - Attached
Garage Spaces 2.0
Pool Inground, Screened
Utilities Available Electric, Public Water
Amenities Available Clubhouse, Playground, Pool, Tennis
Waterfront No
Waterfront Description None
View Pool
Roof Type Barrel,S-Tile
Parking Type Driveway, Garage - Attached
Exposure North
Private Pool Yes
Building
Lot Description < 1/4 Acre
Story 2.00
Foundation Frame, Stucco
Construction Status Resale
Schools
Elementary Schools Indian Pines Elementary School
Middle Schools Woodlands Middle School
High Schools Santaluces Community High
Others
Pets Allowed Yes
HOA Fee Include 66.25
Senior Community No Hopa
Restrictions Buyer Approval,Commercial Vehicles Prohibited,Lease OK w/Restrict,No RV,Tenant Approval
Security Features None
Acceptable Financing Cash, Conventional, FHA, VA
Membership Fee Required No
Listing Terms Cash, Conventional, FHA, VA
Financing Cash,Conventional,FHA,VA
Pets Description Number Limit
Read Less Info
Want to know what your home might be worth? Contact us for a FREE valuation!

Our team is ready to help you sell your home for the highest possible price ASAP

"Molly's job is to find and attract mastery-based agents to the office, protect the culture, and make sure everyone is happy! "





