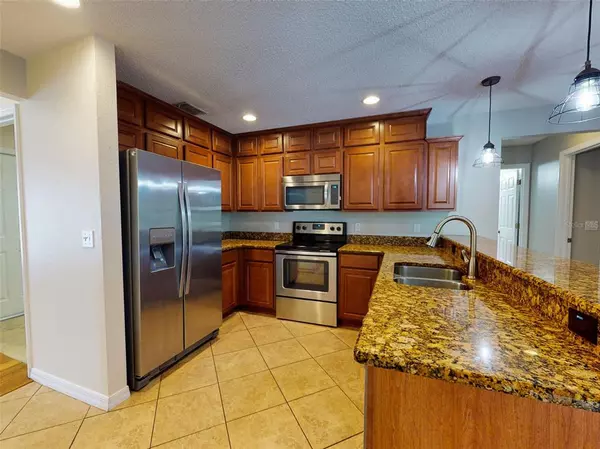$339,000
$367,000
7.6%For more information regarding the value of a property, please contact us for a free consultation.
3 Beds
2 Baths
1,656 SqFt
SOLD DATE : 09/08/2022
Key Details
Sold Price $339,000
Property Type Single Family Home
Sub Type Single Family Residence
Listing Status Sold
Purchase Type For Sale
Square Footage 1,656 sqft
Price per Sqft $204
Subdivision Deltona Lakes Unit 36
MLS Listing ID V4926154
Sold Date 09/08/22
Bedrooms 3
Full Baths 2
Construction Status Inspections
HOA Y/N No
Originating Board Stellar MLS
Year Built 2005
Annual Tax Amount $2,521
Lot Size 0.310 Acres
Acres 0.31
Lot Dimensions 80x171
Property Description
Welcome to your Florida Paradise. This is the home if you are looking for privacy in a Garden setting, The lot backs up to 10 acres of undeveloped land for privacy and almost 1/3 acre to call your own with Papaya and Plantain trees in the back yard. This 3 bedroom 2 bath home is ready to move in – Open kitchen with Maple cabinets, Granite counters, and Stainless Steel appliances joins a Good sized Family room. There is a Living Room and Dining Room as you enter the front door. Split plan bedrooms, the Master featuring dual sinks w granite counter, Separate Shower, and a large Garden tub. You will love the oversized Patio/Deck area – great for entertaining, Separate location for your grill, and a 8x12 Bonus room with separate A/C not included in the stated living area – use this as a den, home office, craft or workout room, or ??? There is an irrigation system, in-wall pest control, and water softener with the home. There is also precut Hurricane panels in the garage for your safety in a storm. Check this home out TODAY!
Location
State FL
County Volusia
Community Deltona Lakes Unit 36
Zoning 01R
Rooms
Other Rooms Bonus Room, Family Room, Inside Utility
Interior
Interior Features Ceiling Fans(s), Chair Rail, In Wall Pest System, Kitchen/Family Room Combo, L Dining, Open Floorplan, Split Bedroom, Stone Counters, Thermostat, Vaulted Ceiling(s), Walk-In Closet(s)
Heating Central, Electric
Cooling Central Air
Flooring Carpet, Laminate, Tile, Vinyl, Wood
Furnishings Unfurnished
Fireplace false
Appliance Dishwasher, Dryer, Electric Water Heater, Microwave, Range, Refrigerator, Washer, Water Softener
Laundry Inside, Laundry Room
Exterior
Exterior Feature Irrigation System, Rain Gutters, Sliding Doors
Garage Garage Door Opener
Garage Spaces 2.0
Fence Chain Link, Fenced, Vinyl
Utilities Available Cable Available, Electricity Connected, Fire Hydrant, Phone Available, Water Connected
Waterfront false
Roof Type Other, Shingle
Parking Type Garage Door Opener
Attached Garage true
Garage true
Private Pool No
Building
Lot Description Paved
Story 1
Entry Level One
Foundation Slab
Lot Size Range 1/4 to less than 1/2
Sewer Septic Tank
Water Public
Architectural Style Contemporary
Structure Type Block, Stucco, Wood Frame
New Construction false
Construction Status Inspections
Schools
Elementary Schools Pride Elementary
Middle Schools Heritage Middle
High Schools Pine Ridge High School
Others
Senior Community No
Ownership Fee Simple
Acceptable Financing Cash, Conventional, FHA, VA Loan
Listing Terms Cash, Conventional, FHA, VA Loan
Special Listing Condition None
Read Less Info
Want to know what your home might be worth? Contact us for a FREE valuation!

Our team is ready to help you sell your home for the highest possible price ASAP

© 2024 My Florida Regional MLS DBA Stellar MLS. All Rights Reserved.
Bought with JEFFREY GOULD REAL ESTATE LLC

"Molly's job is to find and attract mastery-based agents to the office, protect the culture, and make sure everyone is happy! "





