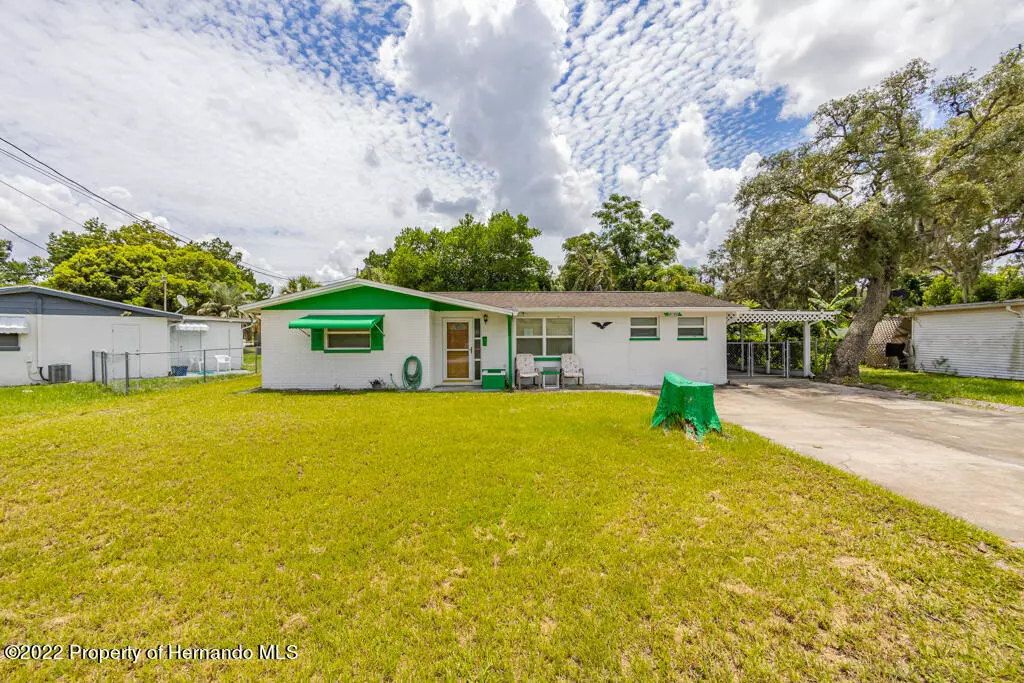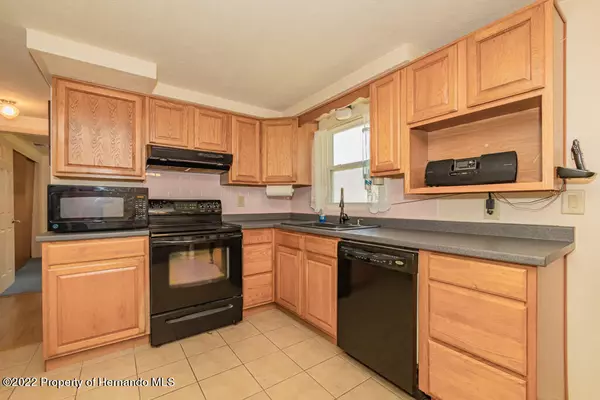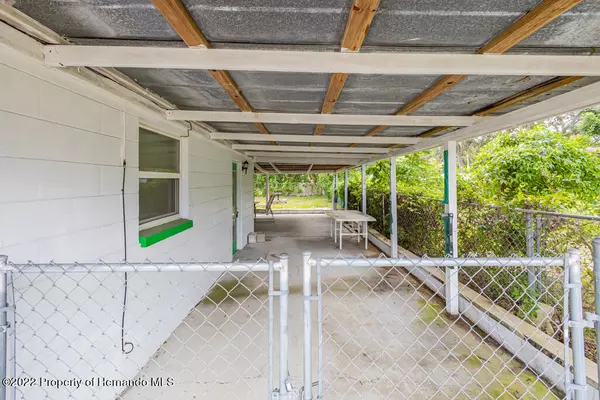$200,000
$200,000
For more information regarding the value of a property, please contact us for a free consultation.
3 Beds
1 Bath
1,152 SqFt
SOLD DATE : 09/13/2022
Key Details
Sold Price $200,000
Property Type Single Family Home
Sub Type Single Family Residence
Listing Status Sold
Purchase Type For Sale
Square Footage 1,152 sqft
Price per Sqft $173
Subdivision Weeki Wachee Woodlands Un 1
MLS Listing ID 2226167
Sold Date 09/13/22
Style Ranch
Bedrooms 3
Full Baths 1
HOA Y/N No
Originating Board Hernando County Association of REALTORS®
Year Built 1965
Annual Tax Amount $1,705
Tax Year 2021
Lot Size 8,712 Sqft
Acres 0.2
Property Description
OPEN HOUSE on Sunday 7/31/22 , 12-3.
Super cute 2 bedroom, 1.5 bath with bonus room! Bonus room is currently being used as a 3rd bedroom.
The Kitchen has newer black appliances, closet pantry and a breakfast nook. Looking for Outdoor Living Space? This Home has a spacious lanai off the kitchen and a massive covered patio overlooking the well manicured, fenced back yard. Perfect for Entertaining! Property comes with two storage sheds and a carport that could easily fit two cars - tandem. Minutes to shopping, restaurants and gorgeous Weeki Wachee Springs. Convenient to Suncoast Parkway, US 19, Tampa (TIA) and Award Winning Beaches!
Updates include HVAC (2020), Electrical (2020). Roof 2012.
Location
State FL
County Hernando
Community Weeki Wachee Woodlands Un 1
Zoning PDP
Direction US 19 north Spring Hill Dr to Hiawatha Pkwy on right, left to Arrowhead Ave. Property on rite with sign.
Interior
Interior Features Built-in Features, Ceiling Fan(s), Primary Downstairs, Split Plan
Heating Central, Electric
Cooling Central Air, Electric
Flooring Carpet, Laminate, Tile, Wood
Furnishings Furnished
Appliance Electric Cooktop, Electric Oven, Microwave, Refrigerator, Washer
Exterior
Exterior Feature ExteriorFeatures
Carport Spaces 1
Fence Chain Link
Utilities Available Cable Available
View Y/N No
Garage No
Building
Story 1
Water Public
Architectural Style Ranch
Level or Stories 1
New Construction No
Schools
Elementary Schools Deltona
Middle Schools Fox Chapel
High Schools Central
Others
Tax ID R15 223 17 4230 0000 0330
Acceptable Financing Cash, Conventional
Listing Terms Cash, Conventional
Read Less Info
Want to know what your home might be worth? Contact us for a FREE valuation!

Our team is ready to help you sell your home for the highest possible price ASAP
"Molly's job is to find and attract mastery-based agents to the office, protect the culture, and make sure everyone is happy! "





